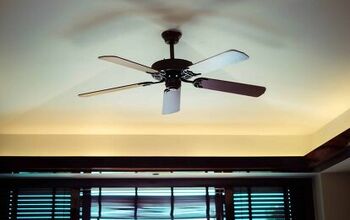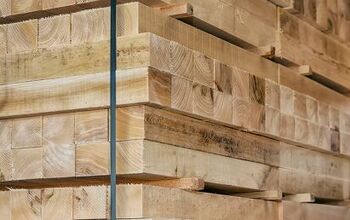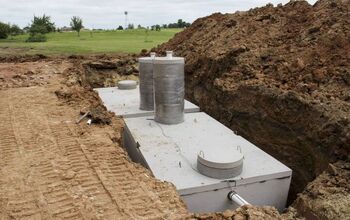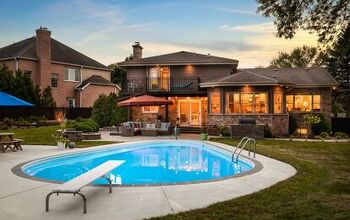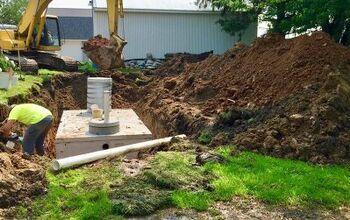Standard Ceiling Height for Homes (with Drawings)

Have you ever noticed when you walked into several different family members’ or friends’ homes, and each of their ceilings is a different height? If so, you might have wondered what the standard ceiling height is for a residential house. Along with square footage, the ceiling height is significant as well as it adds the spaciousness element to it. You don’t want a 3,000 sq ft house with a 6-foot ceiling.
The standard height for a ceiling today is 9 feet, although if it is a second-story house, then the second story will have 8-foot ceilings. Moreover, you will typically see 6.5-foot ceilings in basements and a 12 to 18 foot pitched ceiling in an attic.
This guide will take you through the standard ceiling height and go a bit more in-depth about why that is so. Also, we’ll discuss different heights and share some tips for choosing a suitable ceiling height in the event that you build a house or remodel.
Ceiling Height Throughout Time
Ceiling height has been relatively low throughout history and has gone through some notable changes regarding style, design, and height. This never seemed to be an issue, as it was rare to find someone taller than 6 feet. Therefore, any home you found built before the 19th century usually had ceilings that were no higher than 6 feet high.
Eventually, the ceiling height evolved during the post-war era, and 8-foot ceilings became the new normal. However, ceilings could be as high as 12 feet tall, but that wasn’t as common. When the ’70s and ’80s came, 8-foot ceilings were the standard. This was because the wooden frames were used, and they had poor insulation. If a house had a high ceiling, then families were paying more for heating and cooling, which is why many people preferred to have lower ceilings.
Today’s Standard Ceiling Height
Now that there have been significant upgrades and improvements regarding today’s heating and cooling systems, you won’t see newly-crafted homes with 8-foot ceilings. Starting from the 20th century, new homes typically have 9-foot ceilings, while the second floor may have 8-foot ceilings. However, there’s no real reason why the standard ceiling footage increased rather than making the rooms even more proportionate.
Now, for the bathroom, you will see that the ceiling height remains at 8 feet. However, if your home is in an area that experiences hot weather, your bathroom ceilings may be higher. This is due to the difference in temperature at the ceiling level versus the floor. No one wants to keep their face in a pocket of hot air.
How Ceiling Height Is Determined
After reading the history of ceiling height, you may be wondering exactly how the height is determined. This depends on how the space is used and then is decided by the International Residential Code, or IRC for short. They have specific applications for different calculations regarding your area. Here is an example of how this is calculated:
First, your height is measured with the ceiling height. The average height of a human is 5 feet and 5 inches. When this person raises their hand, their height then extends to about 6 feet and 5 inches. Then, you will want to add about 2.5 extra feet within that space, which then concludes that the ceiling height should be about 9 feet for a residential living space.
However, your ceiling can extend beyond that. There are homes where people have 18 feet high ceilings for both first and second stories. The 9 feet measurement is simply a minimum of how tall your ceilings should be.
Standard Ceiling Height For Different Spaces
The standard ceiling height will differ between different rooms and spaces, for example, the bathroom versus the living room. Therefore we thought it was relevant to break it down a bit further for you.
Ceiling Height For Habitable Spaces
In section R305.1, the IRC says the minimum ceiling height for any habitable space should be at the very least 7 feet and 6 inches. Habitable spaces including areas such as:
- Entry points
- Laundry rooms
- Bathrooms
- Converted Basements
However, if you have a room in your home that you’re not using as a habitable space, such as a Harry Potter room, or maybe you discovered some secret area under your house, then this ceiling needs to be at least 6 feet and 8 inches.
Minimum Ceiling Height For Kitchen
For kitchens, the minimum ceiling height is also 7 feet. This is mainly due to the heat produced from cooking. If you are 6 feet tall with 6-foot ceilings, your head is going to stay in the pocket of hot air produced by your stove and oven. It’s uncomfortable, and not to mention it can cause health issues in the long run.
Minimum Ceiling Height For Bedrooms
For bedrooms, the minimum ceiling height is at least 7 feet or more. This is because it is assumed that most people only use a bedroom for sleeping, napping, or dressing.
Heights For Different Types Of Ceilings
When it comes to standard ceiling height, what happens with the different types of ceilings? Architecture is not a thing of the past; It’s been an art form that’s been around for centuries and is still thriving. Let’s take a look at some of the different types of ceilings and their ceiling heights.
Coffered Ceiling
A coffered ceiling has rectangle panels or sunken squares and usually is at least 9 feet tall. Even though they’re flat, they boast a dramatic style as they have a 3D design with wood panels that have grooves placed in a checker-like pattern. Since they are going for a specific effect, they need to be 9 feet high, and a carpenter will need to install it since coffered ceilings are customized.
Flat Ceiling
The most common type of ceiling you will see in residential homes is the flat ceilings. With these ceilings, you will see a height of at least 8 feet or 9 feet. What determines it to be one or the other is the year the house was built. These ceilings are indeed flat, and they have no special features as they’re the most basic of the basic.
One thing to keep in mind is flat ceilings are extremely expensive to raise, so before you build your home, you may want to determine if you’re comfortable with having the bare minimum height or if you want to raise your ceiling to at least 12 feet for increased space. That way, you can do it right off the bat instead of paying to raise it later on.
Vaulted Ceiling
Vaulted ceilings, also known as Cathedral ceilings, are at least 13 feet high. The vaulted ceilings give an excellent visual appeal to the ceiling and can be designed and styled in a way that makes the space beautiful such as wooden beams that are exposed, or you could install a chandelier or skylight to add an extra element.
Tray Ceiling
Tray ceilings have a raised center that stands at about 10 feet tall and then declines about a foot around the perimeter, which will stand at about 9 feet. Think of it as sort of line a circus tent, where the middle is higher, and it slopes to the perimeter, however, just not nearly as dramatic of a slope.
Tray ceilings are great; however, since they’re typically used for larger spaces and taller homes, it is not a suitable option for every building. You will first need to decide if this is the right ceiling for you before going forward.
Tips On Choosing A Suitable Ceiling Height
Here are some tips for choosing a suitable ceiling for your home.
- Aim a foot higher when extending a ceiling. If you have a 9-foot ceiling and you are looking to have more comfort, then an additional foot in height should assist with that.
- Choose even higher. 10 to 12-foot ceilings are lovely. Add some skylights to get the best effect, and add some wall art since you will have an ample amount of space to do so.
- Coffered, tray, or flat should be 9 feet. If you love these types of ceilings, then you should at least have a 9-foot height to keep the space feeling like it’s open. Anything lower than that can feel smothering.
- Shoot for 13 feet with vaulted ceilings. The pitch of the vaulted ceiling needs to at least be 13 feet. Add some exposed beams, or add a chandelier for maximum effect. However, you can raise this even higher. But, you don’t want to go too high in a small space, or it can draw the walls in.
- Higher ceilings require more energy. If you are on a tight budget, vaulted ceilings may not be the correct type of you, as the higher the ceiling, the more it costs to heat that space since heat rises.
- Go higher if you live in a warm climate. Again, heat rises. If you live somewhere in the desert, it’s best to have high ceilings in order to keep your home nice and cool.
Our Takeaway
The change to a 9-foot ceiling helps create a well-ventilated, comfortable, bright living space for anyone who uses it. Not to mention, you’ll have a good amount of wall space to hang your family photos and favorite art pieces.
You don’t have to stay at 9 feet though, you can always increase your ceiling height, but this depends on what you’re able to pay for heating and cooling costs and whether or not you live in a warm climate. Take the time to consider your ceiling height before building, as it’s expensive to raise the height later on.

Heather is a passionate writer who loves anything DIY. Growing up, she learned everything from home repairs to design, and wants to share her tips with you. When she's not writing, she's usually hiking or searching for her next DIY project.
More by Heather Robbins





















![The 5 Best Angle Grinders – [2022 Reviews & Buyer's Guide]](https://cdn-fastly.upgradedhome.com/media/2023/07/31/9071326/the-5-best-angle-grinders-2022-reviews-buyer-s-guide.jpg?size=350x220)
