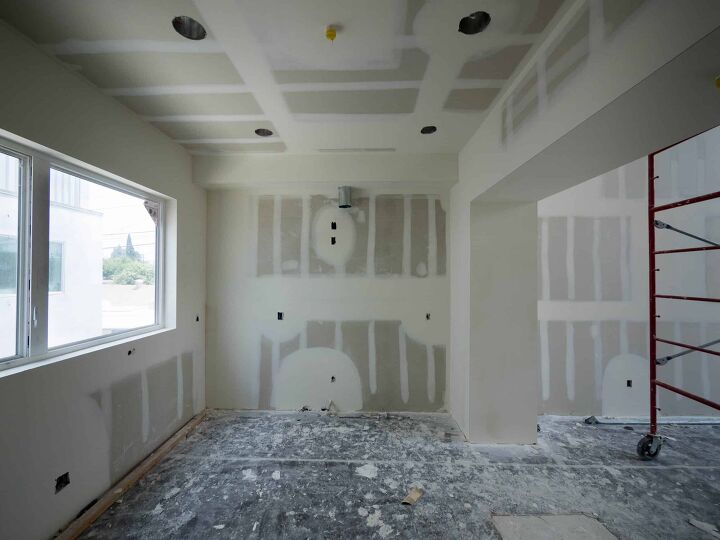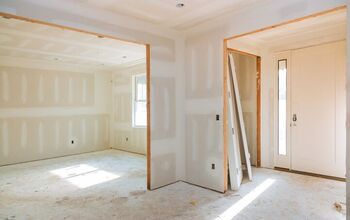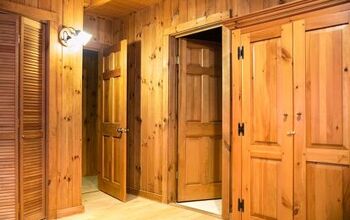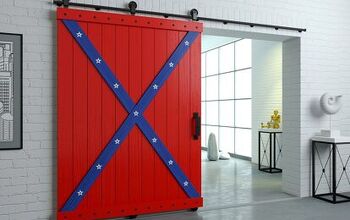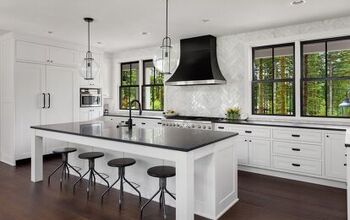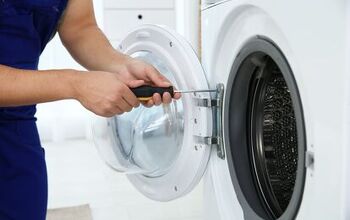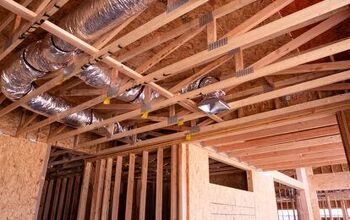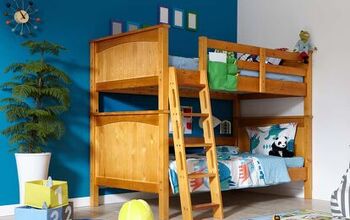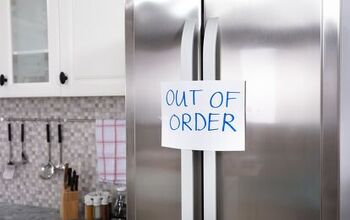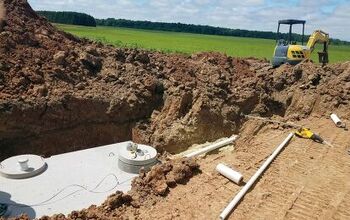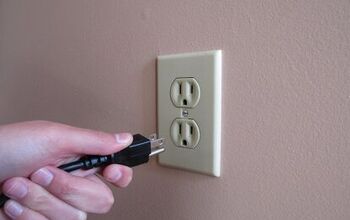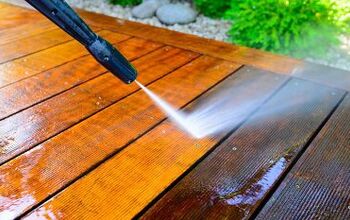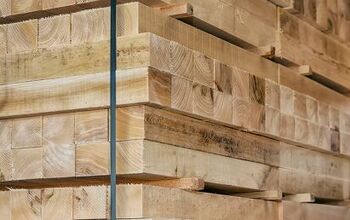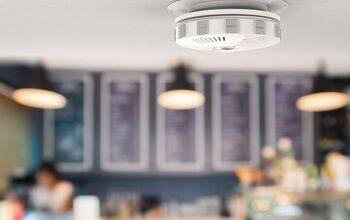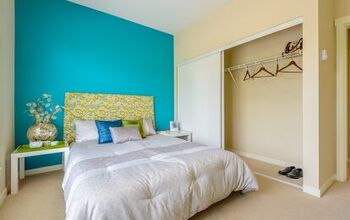Should Drywall Be Hung Horizontally Or Vertically?

Whether you’re a professional builder or a DIY enthusiast, details matter. Everything from the screws in your home to the drywall you put up has to be installed properly.
Many folks don’t know that hanging drywall in the proper direction can make a huge difference. It can improve the strength, appearance, and quality of your finished walls and ceilings.
You should hang drywall vertically for commercial buildings and hang it horizontally for residential homes. It is easier to hang drywall horizontally because there are fewer seams, and it is easier to reach the top when you finish it. Vertical drywall is effective as well and covers the framing from top to bottom.
Do You Need to Hire Drywall Installers?
Get free, zero-commitment quotes from pro contractors near you.

Things To Consider When Hanging Drywall
Just like any other home improvement project, there are a handful of things you’ll need to consider. Ask yourself these questions to help you figure out how to hang your drywall.
- Are you hanging drywall for a wall or a ceiling?
- Is it for a residential or commercial property?
- What type of drywall are you using?
Now that you’ve answered those questions, we can give you all the details on hanging drywall, no matter your situation.
Do You Hang Drywall Vertically Or Horizontally?
If you’re hanging drywall on the walls, you’ll be installing it horizontally the majority of the time. This can be applied for residential jobs or walls that are extremely tall or short.
Something important to note is that there may be fire codes that determine how you hang the drywall on commercial jobs. Seams have to fall on the whole length of the frame, causing you to turn it vertically.
Before moving on, it’s essential to remember insulation when applying. It’s something to keep in mind when you’re measuring or figuring out how you’d like to hang the drywall. Don’t forget about the insulation!
Benefits Of Hanging Drywall Horizontally
Like you read earlier, there are a number of reasons to hang drywall horizontally. Not only does it make your finished walls look better, but there are structural benefits as well. Let’s take a look at some reason you may want to install drywall this way.
Fewer Seams
When you hang drywall horizontally, it reduces the lineal footage of the seams by nearly 25%! Reducing the footage of seams makes it, so you have less taping to do later on. It also gives an overall better-looking finish.
Hides Uneven Studs
Another benefit of hanging drywall horizontally is that it allows it to flow over the framing. This makes it so that bowed studs are less problematic. If you were to hang it vertically with a seam put on a bowed out stud, the seam would be more noticeable.
This is thanks to having a bump in the wall from the stud. No one wants an uneven finished wall. It will be incredibly noticeable, especially after applying paint.
Easier to Finish
Let’s say you apply your drywall horizontally and have a seam of 48-inches or 54-inches off of the floor. That’s much easier to make it look uniform when you’re finishing the wall.
When you’re working with vertical drywall, there’s a lot more reaching involved. This can put unnecessary strain on your body. Thanks to the various drywall size options, you should be able to get the job done with just a couple of pieces.
Hanging Drywall on Ceilings: Perpendicular or Parallel?
If you’re not hanging drywall on the walls or you have work to do on the ceiling as well, I’ve got you covered. You’re faced with the question of whether or not it should be hung parallel or perpendicular.
Most of the time, you can rest assured to hang drywall perpendicular to the joists on a ceiling. When doing this, you’ll want to avoid butted seams, but always keep in mind it’s better than a ridged seam.
Benefits Of Hanging Drywall Perpendicular On The Ceiling
Just like finishing a wall with drywall, there are benefits for how you apply it to a ceiling. Hanging drywall perpendicular to the overhead framing members comes with a number of pros. Let’s take a look at the main two.
Seams are Less Visible
Having a perpendicular orientation on the ceiling lets every sheet of drywall float over the framing members. This allows things like trusses and uneven joists to blend in with ease.
If the on-center spacing of the framing is off even by a little bit, hanging the drywall perpendicular will help. The panel becomes cut back compared to the prior framing member, which you can’t do when hanging parallel.
Adds Structural Strength
The other significant benefit of hanging ceiling drywall perpendicular is that it adds structural strength. When hung in a longer direction, the drywall itself is stronger.
This reduces any chance of it sagging or becoming damaged down the road. Doing so can save you money, time, and a boatload of stress.
What Are Some Exceptions When It Comes To Hanigng Drywall?
Just like many other projects for your home, there are exceptions to the rule. For example, if you have a very short ceiling to floor dimension, you may want to hang drywall vertically.
Doing this would ensure that there are no butted seams on the ceiling BUT there need to be certain circumstances where you can use this.
- You have to have a specific type of drywall that’s approved for a job on center spacing when hung parallel.
- The ceiling joists must be appropriately spaced.
- You can’t install heavy items later on that would cause the drywall to sag.
If you’re working with a ½-inch drywall ceiling, those can be hung perpendicular as long as joists are spaced less than 24 inches apart. When hanging parallel, keep the spacing at 16 inches or less.
Something you may want to note is whether or not you’re using water-based textures. If they’re being applied, there may be additional drywall requirements to prevent sagging.
Do You Need to Hire Drywall Installers?
Get free, zero-commitment quotes from pro contractors near you.

Related Questions
It does! This depends on what type of drywall you’re using. If it has a brown side or a rough side, that should face inward. You shouldn’t be able to see the rough or brown side.
The side that’s either gray, blue, green, or white should be facing outward. Some drywall pieces may be labeled as well, making these easier for people without a lot of experience.
What happens if you put drywall on backward?One of the main reasons you want to install it correctly is for the finished look. If you have the rough side of the drywall facing out, it will be visible through the paint.
Drywall has beveled edges that make it easy to give a seamless finish. This can also give you a good idea of which way to install it so that you still get a beautiful finish.
Should drywall touch the floor?In general, you should avoid drywall touching the floor. If you’re adding it to a room with concrete floors, this is an absolute must.
If it does touch the floor, moisture will cause the drywall to wick. This means that moisture will get in through the bottom and work it’s way all throughout the drywall, causing it to mold. Professionals suggest at least ⅜’’ between the floor and the bottom of the drywall.

Kirstin is a passionate writer who loves helping people learn new things when it comes to home improvement. When she's not behind a keyboard, she enjoys DIY projects, crafts, spending time with her pets, and making videos. She hopes that with all she writes, someone is finding a solution to their home improvement needs.
More by Kirstin Harrington



