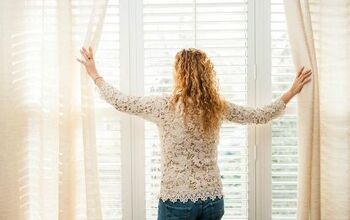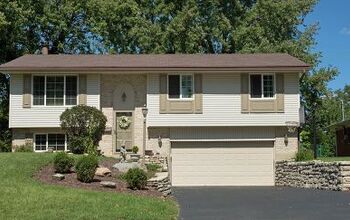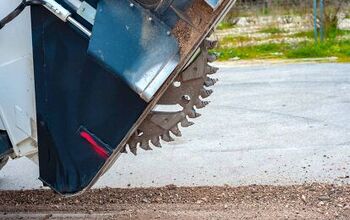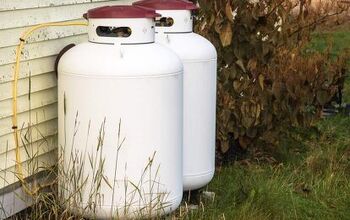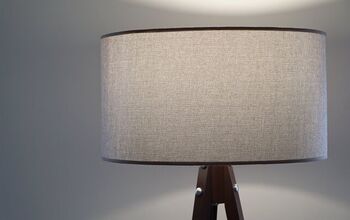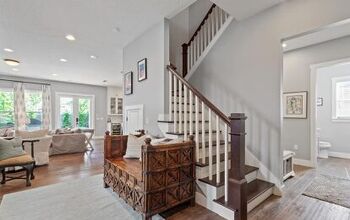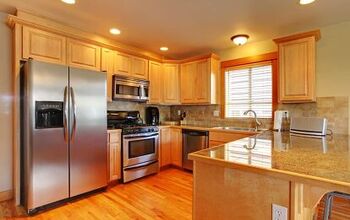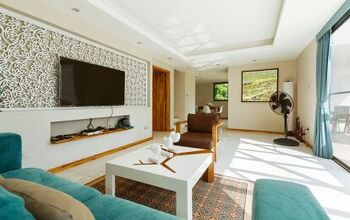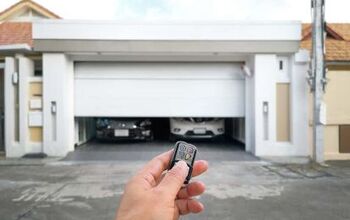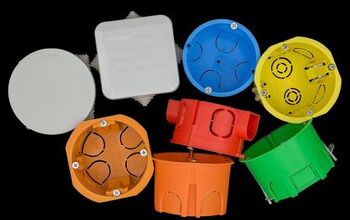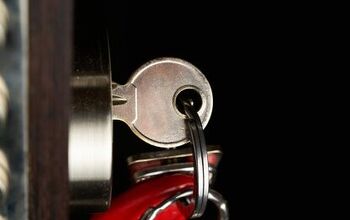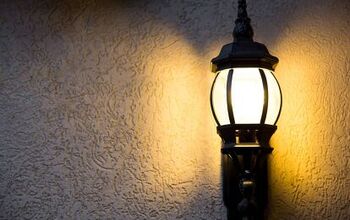What Are The Pros And Cons Of Jack And Jill Bathrooms?

Probably one of the most ingenious additions to home renovations since the sliding glass door, the Jack and Jill bathroom model is a common way to streamline cohabitation. Made famous by the TV show The Brady Bunch, a Jack and Jill bathroom is sandwiched between two bedrooms, accessible by both bedrooms with a door on either side.
If you grew up in the 70s watching The Brady Bunch, chances are your parents had some serious bathroom envy when it came to the Jack and Jill bathroom. This bathroom layout was quickly popularized and today it is a common necessity to any larger home.
Popular for families with multiple children, this model is a great way to save space and time during daily routines. Jack and Jill bathrooms, named for the famous nursery rhyme characters, are usually shared between one or more siblings. It can be the perfect addition if you’re looking to grow your family and your space with it!
There are definitely some pros and cons to consider when looking at the Jack and Jill bathroom model.
The pros of adding a Jack and Jill bathroom include saving you space and money, they are large-family friendly, and they are the next best thing to an en suite. The cons of a Jack and Jill bathroom include potential conflict between family members, isolated and awkward sharing, and they may not be the best long-term fit for your family.
Read on to see if the Jack and Jill bathroom is the right fit for your home!
Do You Need to Hire an Architect?
Get free, zero-commitment quotes from pro contractors near you.

What Are The Pros Of A Jack And Jill Bathroom?
This type of bathroom can provide plenty of benefits. Here are a few pros of Jack and Jill bathrooms:
Space Saving
Full-sized bathrooms can take up a lot of space in your home, especially if each bedroom has its own private one. By connecting two bedrooms to one full-sized bathroom, you’re saving square footage. You can use that square footage for larger bedrooms, a bigger common area, more storage, or adding a walk-in closet where an extra half-bath would have gone.
While many Jack and Jills are exclusively used by the inhabitants of either bedroom, some have a third door that leads to the hallway, making it accessible to anyone in the home.
Money Conscious
Adding a Jack and Jill bathroom will undoubtedly save you some money in the long run. Bathrooms take up a lot of valuable space when it comes to a floor plan. While some families with multiple children may choose to spring for individual bathrooms for each bathroom, that can get pretty pricey pretty fast.
When one space can meet the needs of two bedrooms, why spend unnecessary money? To avoid an exorbitant cost, a Jack and Jill is a great alternative to individual en suites. It has the look and feel of a private bathroom even though it’s accessible by two bedrooms.
Large-Family Friendly
Jack and Jill bathrooms are really the most ideal for households of large families. A shared bathroom like this can help your household handle multiple people at once more efficiently. With its two-sink design, two people can get ready in the mornings simultaneously, cutting out the need for rigorous bathroom schedules.
Add in a Jack and Jill with hallway access and you have a bathroom that can be used by more household members than just the ones who live in the adjacent bedrooms. Designed to keep the peace in your home, there are a few key elements you might want to include with your Jack and Jill design:
Key Elements of a Jack and Jill Bathroom Design
- Locks
Investing in doors that lock will guarantee privacy for your family members, especially if family members— or guests— of the opposite sex are sharing a bathroom.
- Dual Sinks
Having two sinks is an absolute must for a bathroom being shared by multiple people. It will make getting ready in the mornings and unready at night that much easier for siblings using the same bathroom.
- Separate Tub And Toilet
Making sure your shower/tub and toilet area is separate from your sink area will streamline a Jack and Jill bathroom. When multiple people are sharing, it’s important to make sure the space is being utilized to its full potential.
Next Best Thing To An En Suite
An en suite is a bathroom that immediately joins a bedroom to become part of the same set of rooms. Master bedrooms always have an en suite, what homeowners often call the master bathroom. Very few bedrooms throughout the rest of the house will have their own en suite.
A Jack and Jill bathroom is the next best thing, however! A Jack and Jill layout provides just enough privacy to feel like it’s its own space. Because the bathroom locks from either side, the adjoining bedrooms are separate and still maintain a decent level of privacy.
Many Jack and Jills will also separate the sink area from the bath/shower/toilet area to provide more privacy if needed. One household member can shower while the other brushes their teeth without having to do so in the same space.
What Are The Cons of A Jack And Jill Bathroom?
Even though there are a plethora of pros to adding a Jack and Jill to your home, there are several cons to consider before talking to your contractor.
Isolated And Awkward
With a Jack and Jill bathroom comes the potential awkwardness that inevitably accompanies a shared bathroom. Especially when you have guests over. Guests sharing a bathroom with a young child are often caught in a series of awkward run-ins. Because the bathroom is accessible from both sides, there is always the risk of someone knocking on the door or barging in unannounced.
Bathrooms that can only be accessed through a bedroom can also facilitate awkwardness. Nobody particularly enjoys having their private bedroom also serve as a walkway to the facilities. This would only occur if you didn’t also have a hallway connecting to the Jack and Jill bathroom.
Jack and Jill bathrooms always run the risk of becoming isolated from the rest of the house. Landlocked by the bedrooms it services, a Jack and Jill can often go unused or unnoticed by the rest of the household members, which can be inconvenient if you have a rather large family.
Family Conflict
Jack and Jill models are notorious instigators when it comes to sibling spats. As with any shared space, a Jack and Jill can create conflict when more than one person is looking to use the facilities. Because more than one person will inevitably need to use the bathroom at the same time, it becomes crucial to communicate and compromise.
Communication and compromise can be tricky areas for siblings that share a bathroom. A Jack and Jill may become a point of contention between siblings with busy and hectic schedules.
This is why it’s important to make sure your Jack and Jill bathroom has the right flow and layout. By separating the shower/toilet area from the sink area, you can alleviate some of the tension that comes with multiple people using one bathroom.
Lack of Long-Term Usefulness
Because these bathrooms are landlocked to certain bedrooms in the home, they can sink into disuse over time. If you’ve opted for a Jack and Jill bathroom to serve certain family members, they can become less useful and efficient overtime when and if those family members grow and move out.
Many times Jack and Jills will sit closed off from the rest of the house for months at a time, which can make the general and necessary bathroom upkeep a little more in-depth. Just like a car sitting idle in a garage, you need to use your bathroom in order to keep it fully functional. Jack and Jills run the risk of being forgotten and closed off.
Related Questions
Is A Jack and Jill Bathroom Worth It?
Many realtors would say yes, especially if you have small children. It’s private enough without being completely closed off to one specific room, like a master bathroom. Because it’s an extra full bathroom, it can be a great addition to your home’s overall value.
Is A Jack And Jill Bathroom Considered Two Bathrooms?
Generally, no. It’s considered to be one bathroom with at least two entry and exit points connected to two bedrooms. Even though many have two sinks, it still has only one tub/shower and a toilet.
How Big Is A Jack And Jill?
Typically between 110-164 square feet, allowing for a double vanity. Most contractors and experts would say that a double vanity is a must for a Jack and Jill bathroom. Check out these Jack and Jill Bathroom Floor Plans.
Do You Need to Hire an Architect?
Get free, zero-commitment quotes from pro contractors near you.

What’s the Verdict?
While Jack and Jill bathrooms may be a little tricky for larger families with conflicting schedules, they’re still a great idea for any household with multiple members. With easy access and a little privacy, this setup will easily increase your home’s property value. When thinking about a custom home design, a Jack and Jill bathroom might just be the perfect fit!

Paige is an elementary school librarian with a passion for writing. Her hobbies include reading an exorbitant amount of fantasy, slowly teaching herself to draw, and home decor. While she isn't the most talented artist or interior designer, what she lacks in skill she more than makes up for in enthusiasm. When she's not curled up with a book, you can certainly find her curled over the keyboard.
More by Paige Hanawalt



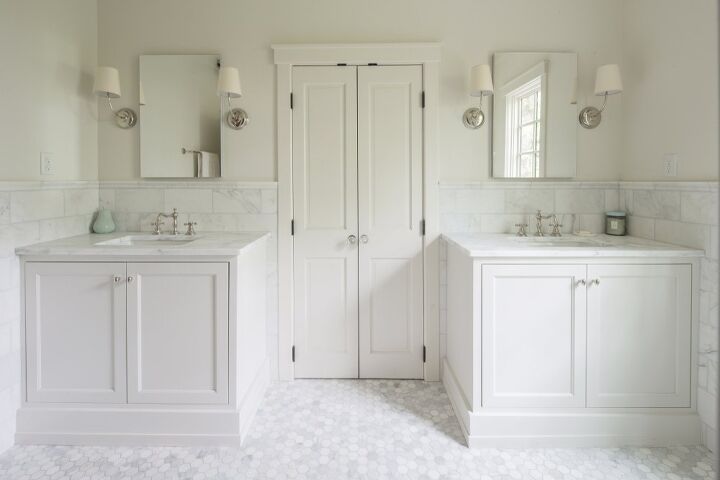






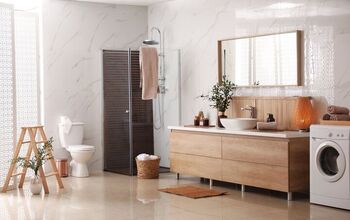
![10 Best Electric Lawn Mowers - [2022 Reviews & Top Rated Models]](https://cdn-fastly.upgradedhome.com/media/2023/07/31/9070486/10-best-electric-lawn-mowers-2022-reviews-top-rated-models.jpg?size=350x220)
![Finishing Basement Without Permit [Is It Really Illegal?]](https://cdn-fastly.upgradedhome.com/media/2023/07/31/9070078/finishing-basement-without-permit-is-it-really-illegal.jpg?size=350x220)
