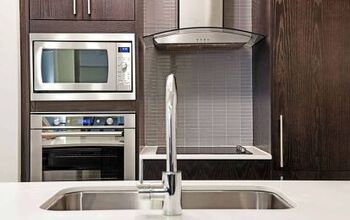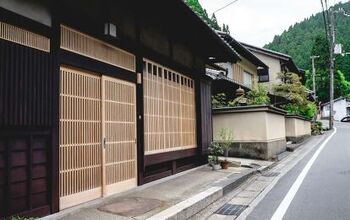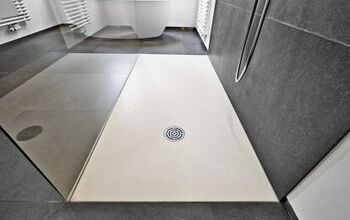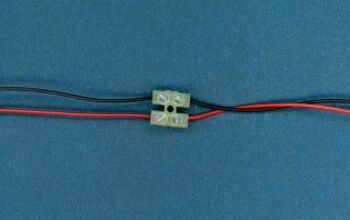Installing Upper Cabinets On An Angled Ceiling? (Use These Tips)

A kitchen remodel is the best way to update your home. Many old homes have odd nooks and crannies, including sloped or vaulted ceilings. Though beautiful, they can prove to be challenging for renovation projects like installing upper cabinets.
There are several ways to install upper cabinets on an angled ceiling. You can use the open space left behind to your advantage or artfully hide any gaps. Options include filling the space between with crown molding, furr downs, and custom cabinets.
You mount upper cabinets on the walls, not the ceiling. Accordingly, having an angled ceiling above your cabinets isn’t a deal-breaker from a structural perspective. The possibilities for styling around this challenge are endless!
Do You Need to Hire Cabinet Installers?
Get free, zero-commitment quotes from pro contractors near you.

What Type Of Angle Do You Have?
Several different ceiling configurations can cause a challenge when it comes to installing cabinets. The type of slope you’re working with will impact your choices and best practices.
The Triangle
Visualize the wall where you want to put your cabinets as if you’re looking straight at it. If the ceiling line is higher on the left side and lower on the right (or vice versa), you’re looking at an uneven triangle.
If the space above your cabinets comes to a peak in the middle and slopes evenly on both sides, you have a pyramid shape. Many styles of installation work on both uneven triangles and pyramid shapes, but one may be more appealing to you.
The least complicated way to install upper cabinets on a triangle-sloped wall is in one straight horizontal line. Preferably, the top corner of these cabinets would start where the ceiling and wall meet at their lowest point. In some cases, such as extremely high ceilings, positioning the line lower is okay too.
The Trapezoid
To determine this shape, visualize your cabinet wall again. Is the top line of the ceiling mostly flat, and does it slope down slightly on either side? If so, you have a trapezoid wall.
In this case, a line of cabinets parallel to the straight part of the ceiling often looks nice. How big is the size of the space leftover in between the cabinet top and ceiling? You may want to fill the space or leave it open for display.
The Airplane Take-Off
Does the ceiling “take off” into the room above you like an airplane, with its lowest point on the cabinet-bearing wall? In this case, install the rear top edge of your upper cabinets where the wall and ceiling meet. While the back is flush, you’ll see space between the cabinet top and ceiling from the front.
This type of slope is likely to leave the least amount of space between the cabinets and ceiling. Maybe this space can be covered with crown molding, or perhaps you’ll need to build it out differently. Alternately, leaving the area open is the simplest option.
Installation Techniques
Leave Open Space
This is the easiest solution to installing cabinets near a sloped ceiling. Without any fancy maneuvering, install your upper cabinets in a straight line as you would in a traditionally-shaped room. In a sloped-ceiling room, this will leave space above your cabinets.
The size and shape of this space will vary based on the line of your ceiling and the height of your cabinets. Whatever you end up with, make it work!
Maybe you can use this area as visible storage for kitchen appliances that take up too much counter space. Or, make it a curio cabinet of precious collectibles, so your treasures are out of reach from tiny hands. Perhaps, you can use matching baskets to hold otherwise unappealing odds and ends.
Use Crown Moulding
If the space you are trying to fill is relatively small, crown molding can be your best friend. This decorative finish is commonly used in kitchens and living rooms. It’s an easy and cost-effective way to elevate the look of any room.
Do your upper cabinets reach all the way to the ceiling, or are they floating on their own height line? Either way, crown molding makes them look finished and intentional. The molding comes in various sizes, so you can use it to hide gaps over the cabinets, up to 1-foot.
The hardest part about installing crown molding is the cutting. It has to be both angled and mitered to turn the corner of a room while maintaining its lilting angle. Once you get the hang of it, you can even cut it to match the sloped wall where it ends.
Make A Furr Down
Another option is to create a furr down over the cabinets. A furr down is essentially a box above the cabinets that looks like part of the wall. It’s wrapped in drywall and painted to match, but is flush with the cabinet front and sides.
Furr downs can be handy for other reasons as well. They’re commonly used to hide HVAC ductwork or other plumbing pipes that don’t fit into a traditional 2 x 4-inch framed wall. In the kitchen, this can be useful for running the pipe from the stove’s vent hood to its exit point.
Explore Custom Cabinets
If you have the budget to work with a custom cabinet builder, the world is your oyster. They can help create custom cabinets to fill the angular space between upper cabinets and the ceiling.
Some of these installations can be very visually appealing. A tower of various-shaped doors that match your traditional upper cabinets is striking. An orderly continuation of the cabinet lines is polished. Whatever look you aim to achieve, custom cabinet makers can bring your vision to life.
Extend The Cabinet Skin
Sometimes there isn’t enough room to install custom cabinets between the ceiling and cabinet top. In this case, fake it ‘til you make it!
Essentially, a cabinet skin is a high-quality piece of thin plywood that matches the cabinet color and finish. These skins are most commonly used on kitchen islands to finish the “backside” of the cabinets. You can use the cabinet skin (or any good-quality plywood if you plan to paint the cabinets) to “fake it.”
Build a frame to support the skin and install it so that it looks like the continuation of the same cabinet. Connect the cabinet to the ceiling with more “cabinet” to give the illusion of cabinets finished to the ceiling. This is a relatively simple fix that you can adapt to any size or shape of the gap.
Related Questions
What Are Some Alternatives To Cabinets Near Sloped Ceilings?
If your kitchen, laundry room, or bathroom features a sloped ceiling and a tight space, cabinets may not work. In spaces where storage is still a necessity, try open shelving.Shelves can be cut to any size and shape, no matter how funky the space. Storage bins can contain smaller items, while larger or prettier items can be artfully displayed. This is a suitable work-around for any space!
What’s The Best Color For Upper And Lower Cabinets?
Just because cabinets are standard doesn’t mean they have to be boring! Be bold and paint your cabinets with a pop of trendy color, like emerald green or Tiffany blue. The ideal cabinet color will depend on what else is in the room, including the color of the walls.Even if you stick with classic neutral tones, cabinets can bring personality to any style of kitchen. Some people even go two-tone, painting their upper and lower cabinets different colors. This idea is a great way to be different without being distracting.
What Are The Downsides To Open Space Above Cabinets?
There are a few downsides to open spaces over cabinets. This space will collect dust, and whatever you put up there, you will need to clean frequently. Whether these are usable kitchen tools or knick-knacks, a good dusting will often be in order.Also, clutter atop cabinets can make them look “squat” and make your ceilings look lower. Many professional contractors prefer finishing cabinets to the ceiling. One exception to this rule is extremely high ceilings where reaching those cabinets would be impractical.
Do You Need to Hire Cabinet Installers?
Get free, zero-commitment quotes from pro contractors near you.

Use Angles To Your Advantage
If you are looking to install cabinets near an angled ceiling, fear not! These funky architectural details can be assets to your design, even if they take a bit of extra work. Take into account your budget, preferred style, and level of expertise to find the right solution for you. Good luck!

Stacy Randall is a wife, mother, and freelance writer from NOLA that has always had a love for DIY projects, home organization, and making spaces beautiful. Together with her husband, she has been spending the last several years lovingly renovating her grandparent's former home, making it their own and learning a lot about life along the way.
More by Stacy Randall



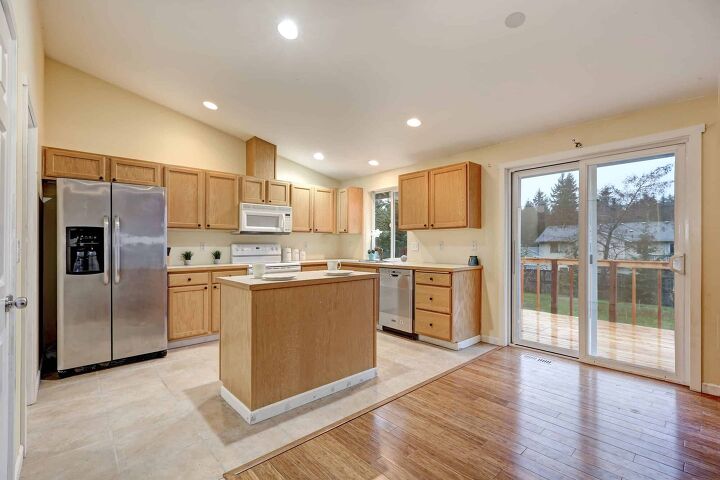






![How Much Weight Can a 4×4 Support Horizontally? [It Depends!]](https://cdn-fastly.upgradedhome.com/media/2023/07/31/9070333/how-much-weight-can-a-44-support-horizontally-it-depends.jpg?size=350x220)
![10 Best Electric Lawn Mowers - [2022 Reviews & Top Rated Models]](https://cdn-fastly.upgradedhome.com/media/2023/07/31/9070486/10-best-electric-lawn-mowers-2022-reviews-top-rated-models.jpg?size=350x220)
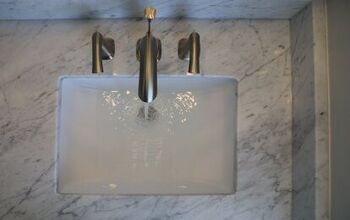
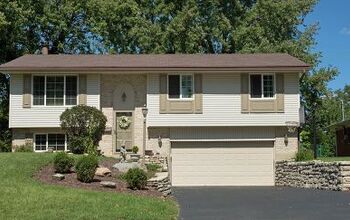
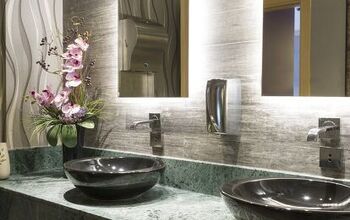

![10 Most Dangerous Neighborhoods in Baltimore [Updated]](https://cdn-fastly.upgradedhome.com/media/2023/07/31/9075655/10-most-dangerous-neighborhoods-in-baltimore-updated.jpg?size=350x220)
