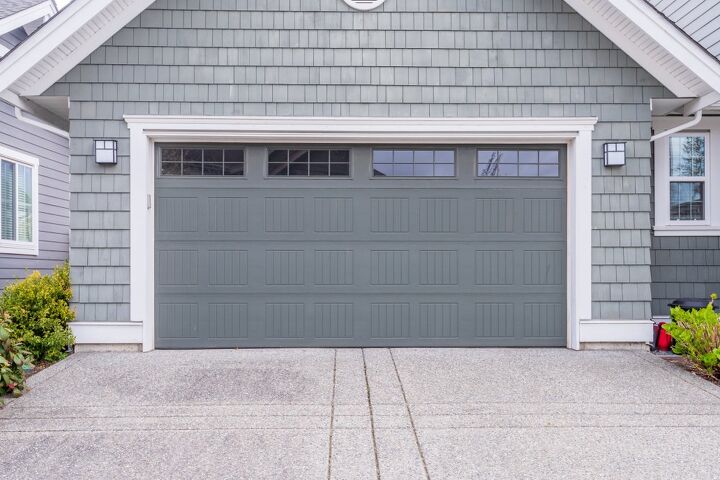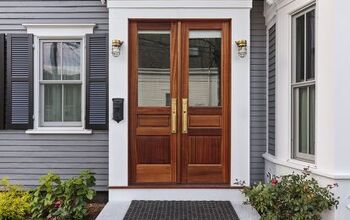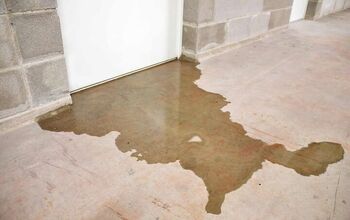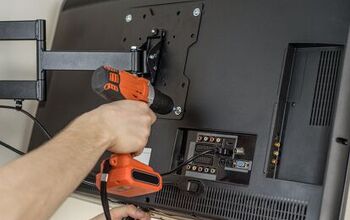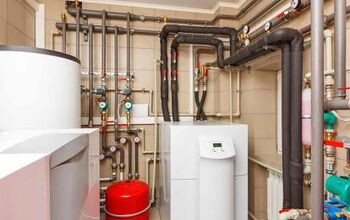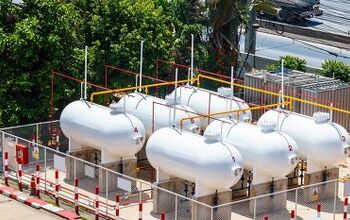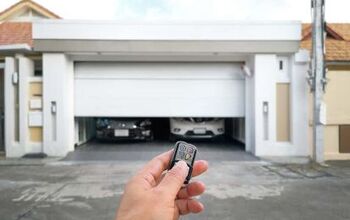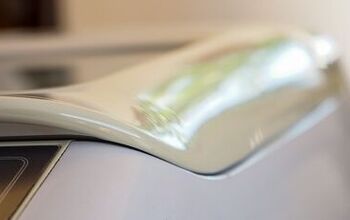How To Install A Sub-Panel In A Detached Garage

When building or refurbishing an area other than the home on your property, there will be a wide range of specific services that need to be attended to. One of those services is the electrical wiring and sub-panel.
Installing a sub-panel in your garage may seem like a complicated endeavor. Digging out the trench will allow you to run wiring between your main panel and sub-panel. Then it is just a matter of connecting the wires to your newly installed sub-panel.
Do You Need Electricial Wiring or Panel Upgrade Services?
Get free, zero-commitment quotes from pro contractors near you.

What is the Purpose of a Sub-Panel?
A sub-panel is essentially a smaller version of the main circuit breaker that would be located in your home. It is a satellite circuit breaker of sorts that has its own set of breakers but is still connected to that main breaker.
The purpose of a sub-panel is to provide access to a power source in that area – a garage or shed, for instance – without having to go back to the main breaker panel to operate it. It is simply a matter of improved convenience for these spaces.
Installing a Sub-Panel In a Detached Garage
Step 1: Preparation
To install a sub-panel and attach it to the main breaker, there are some prerequisites. If you don’t have or don’t intend on having gas lines, water lines, a phone cable, TV cable, or an internet cable installed, you have to run white, black, and red wiring from your home.
You can ground the sub-panel in your garage but you have to install a 6-foot ground bar right outside of the garage and run your ground wire out of the sub-panel and into the ground rod itself. Keep in mind that your ground wire doesn’t have to be in a conduit.
As is the case whenever you work with electricity, follow proper safety precautions. The NEC requires installing a ground fault circuit as a failsafe to protect against electrical shortages. Make sure that you wear rubber gloves and never ever work on the panel when it is on or “live”.
Step 2: Digging the Trench
Next, you will need to create a trench to house your outdoor electrical wiring. Start by digging a trench that is 18-inches deep; this wiring will run from the main panel into your garage sub-panel. You can use 1-1/4” PVC conduit if you are running a 100-amp sub-panel; if you have a 50-amp sub-panel, go with 1” PVC conduit.
You will want to run your conduit from the garage to the main breaker located in your house. It is a good idea to mark the position of the breaker before doing anything. The last thing you want is to work on an assumption only to get a nasty surprise.
Step 3: If Concrete Has Been Poured
If concrete hasn’t been poured in the garage, you can run your conduit down into the ground on the inside of the garage. Don’t use a sharp 90-degree connector, use a 90-degree sweep connector to make it a bit easier to pull the wiring through.
But if concrete has been poured and has had the chance to harden in the garage, you will have to go another route. Run your conduit up an outer wall of the garage. Use a PVC LB access fitting when going through the wall to where your sub-panel box will eventually be mounted and do the same where the main panel box is. The point is providing connection points to the main and sub-panel box.
Step 4: Installing the Sub Panel Box
Now that your wiring has been laid and connected to the main breaker of your home, it is time to mount the sub-panel box. Start by screwing a piece of plywood that is 6-inches bigger than your sub panel to the wall where you will be mounting the sub-panel. This is your backer and provides support to the sub-panel box.
Start by screwing your sub panel box to the central point of the backer and then connect your conduit to your sub-panel box. Check with your local municipal codes; they may require that you paint the backer black.
Step 5: Running the Wiring to the Sub-Panel Box
When it comes time to run the wiring for your conduit into the sub-panel box, there is something to keep in mind. Use #8 THHN wire for 50-amps or less; use #2 THHN wire if your sub-panel box is 100 amps.
Run the wire from your main panel in the sub-panel box and then run your red, white, black, and green wires from the sub-panel box into your main panel box. If you do this when the weather outside is frigid, keep your wiring inside so that it stays warm. There are no particular dangers if they get cold, they can just be much more difficult to work with.
Step 6: Connecting the Wires
Working in the sub panel, connect your black and red wires to the lugs that are located on top of the panel wire’s main buss. You will be connecting the white wire to the panel box’s neutral bus bar; this is generally on the side of your main bus. Lastly, connect the green wire to your ground bus bar. This is the one connected directly into the sub panel itself.
Over in the main panel box, you will need to install the breaker on the main bus. Connect your black and red wires to the screws that you see located on the breaker. The white wire will go to the neutral bus bar and the green wire will connect to the ground bus bar, much the same as the sub-panel box.
Test out your sub-panel using a voltage meter. This is to ensure that you have the correct amperage running into it. Replace the box covers on the panel and turn the breaker to the garage on when you are confident that everything has been run properly.
Does a Sub-Panel in a Detached Garage Need a Ground Rod?
If the building that you are running wiring into is detached entirely and has a sub panel that will be installed, it requires its own ground rod. This is regardless of whether or not you have three or four wires that are feeding into it.
The purpose for this is because the ground is not a good conductor. Having a ground rod allows for the electrical current to flow properly through the wiring between the main panel box and the sub-panel box.
What Size Breaker Do I need for a Detached Garage?
For the vast majority of garages, particularly detached garages, you will want to use a 50-amp breaker that has an 8/3 wire running between the house and the garage. This is in order to properly handle the electrical current that runs between.
Make sure that you install the sub-panel box with its own main breaker. The purpose there is to ensure that the power can be shut off inside of the garage whenever you need to service the panel’s breakers for any reason.
If you think you may need a 100-amp panel box, it will change the wire requirements. Check those out before doing any of the installation; improper wiring that is not meant to handle that level of amperage can be potentially dangerous.
Do You Need Electricial Wiring or Panel Upgrade Services?
Get free, zero-commitment quotes from pro contractors near you.

What Wire Do I Use for a 100-amp Sub-Panel?
Should you have a 100-amp sub-panel box going into your garage, this will change the wiring necessary to safely complete the job. This is very similar to the three-wire cabling of 50-amp setups with an additional bare copper ground wire.
That copper cable has to have a wire gauge that is sufficient to hold up to the elevated amperage of the sub-panel. For a 100-amp sub-panel, you will need a #4 copper wire to distribute and deliver the extra amperage.
You would then connect two wires from your feeder cable to the lugs that are located on the hot bus bars within your sub-panel. The neutral and the ground wiring would be connected to their respective buses as well.

Ryan Womeldorf has more than a decade of experience writing. He loves to blog about construction, plumbing, and other home topics. Ryan also loves hockey and a lifelong Buffalo sports fan.
More by Ryan Womeldorf



