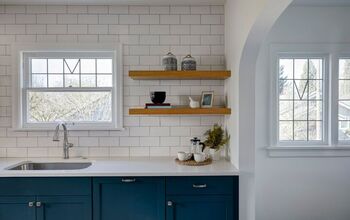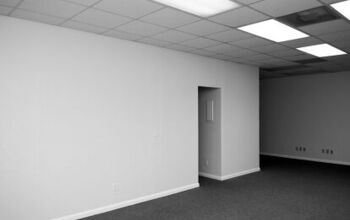How Much Weight Can A Ceiling Joist Hold? (Find Out Now!)

Have you ever been in the downstairs living room when you heard that deafening thud from upstairs? It’s a wonder the ceiling didn’t come down, isn’t it? Or maybe it should have? Do you know what the weight capacity is hanging over your head? It would probably be nice to know how much weight a ceiling joist can hold just for peace of mind. Then, of course, there is always that other reason, safety.
A ceiling joist can hold 40 to 50 pounds per square foot. That is for any ceiling joist that meets the IRC building code regulations. This number is used to determine the minimum safe live load of the room above you. Additionally, the weight the floor above can safely support will be determined by factors such as spacing, span, lumber grade, and room size.
The good news for most of us is that with building regulations, inspections, and the quality of material used today there aren’t many concerns about a floor collapse. Unfortunately, however, it can’t be said that it doesn’t happen because it does. Even within the past few years, an incident was recorded in South Carolina.
Do You Need to Hire a Framing Contractor?
Get free, zero-commitment quotes from pro contractors near you.

The How Much Weight Can a Ceiling Joist Hold Question
If those poor souls had known or asked how much weight can a ceiling joist hold, would they have been able to avoid those terrifying events? The truth is, probably not, but it still doesn’t change the fact that information is power. Especially when that information is about how much weight can safely be overhead.
The Factors that Determine How Much Weight a Ceiling Joist Can Safely Support
While the approved and determined weight supported by a ceiling joist has been firmly set, the factors that determine those poundages may not be so firm. Like any standards, they are based on a selected set of criteria. Those determinations are then set using that stable criterion.
The problem is, in the real world, stability isn’t necessarily set in stone, and factors that dictate that stability change. From human error to inferior quality of product, many aspects of ceiling joists play a role in the weight they can support.
Joist Spacing
Depending on other variables to be discussed shortly, joist spacing standards are 12 to 24 inches on center (o.c.). For main supports (e.g., truss joints, I-beam, etc.), 19.2″ o.c. is also a standard. The most common spacing used in most residential structures is 16″ o.c., although many homes being built today are adopting the 19.2 o.c. standard.
Joist Spans
The other factor most closely related to the joist spacing is the joist span. The maximum span of a floor joist should not exceed 26 feet. While how far joist spans run is up to each homeowner and contractor, the shorter the span the stronger the floor.
Lumber Grade
The basic grading for lumber can be put into two categories, softwood, and hardwood. Softwood is typically going to be evergreen trees. These include the tree families of pine, cedar, fir, spruce, and redwoods. These also are not the type of wood grades that should be used as flooring.
Hardwood trees include cherry, hickory, maple, birch, walnut, and mahogany, among others. These hardwood varieties of trees are most commonly used in flooring and in other applications where more stability is required.
Room Size
Another factor in determining the strength of ceiling joists is the actual size of the room. When rooms have smaller dimensions, fewer support beams and joists are required. By contrast, the larger the room, the more support and joists that will be required. The good news is we don’t have to wonder or guess just how much weight that ceiling overhead can hold.
How Much Weight Can the Floor Overhead Support?
If homeowners or contractors want or need to determine the amount of weight a floor will support, there is a fairly simple formula to figure that out. Using the standard joist ratio of 40 pounds per square foot, multiply that by the square footage of the room.
That number will be the minimum live load the ceiling can support. The typical living room measures 12’x18′. Taking the square footage of that room (216 square feet) multiplied by the ceiling joist standard of 40 pounds per square foot equals a minimum ceiling load weight of 8,640 pounds that is safely supported by your typical living room ceiling.
As discussed, however, those numbers can vary greatly depending on any number of variables. Typical inspections will look at considerations such as joist spacing and room size. This will also help homeowners better understand how to more safely distribute weight overhead.
Weight Distribution
The knowledge of how ceiling floors support weight will also help homeowners to more wisely and safely determine how to support those heavier items upstairs. Household items like waterbeds and heavier items like pianos can cause unnecessary stress on the ceiling joists.
Those upstairs items that may be heavier should be located in positions that allow them to sit across support beams, as opposed to with them. Although the improper distribution of weight isn’t likely to cause a ceiling collapse, it can create undue wear and present future problems for both floors and ceilings.
Do You Need to Hire a Framing Contractor?
Get free, zero-commitment quotes from pro contractors near you.

Ceiling Floor Concerns
Sounds like creaking or other noises when walking on an upstairs floor isn’t indicative of a weak floor and may be the result of any number of issues. If the ceiling shows signs of bowing or cracking, however, it may be worth the time and investment to have the home inspected.
In most cases, these aren’t serious issues, but some situations simply shouldn’t be allowed to hang over our heads, literally and figuratively speaking. Knowing that the ceiling isn’t going to come down on us is one thing we shouldn’t ever have to doubt, and fortunately, we have the information and formula to know for sure.
Related Guides

We are a team of passionate homeowners, home improvement pros, and DIY enthusiasts who enjoy sharing home improvement, housekeeping, decorating, and more with other homeowners! Whether you're looking for a step-by-step guide on fixing an appliance or the cost of installing a fence, we've here to help.
More by Upgraded Home Team



























![12 Washing Machine Brands to Avoid [with Recall Data]](https://cdn-fastly.upgradedhome.com/media/2023/07/31/9075781/12-washing-machine-brands-to-avoid-with-recall-data.jpg?size=350x220)