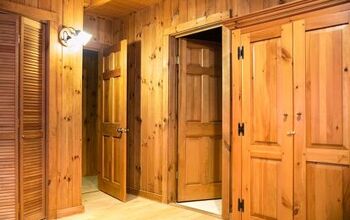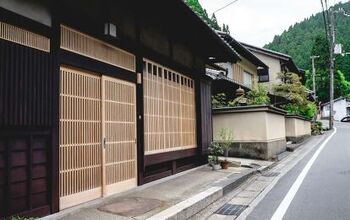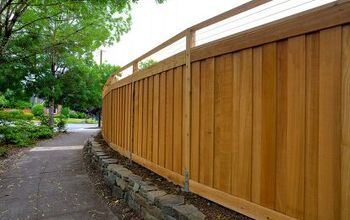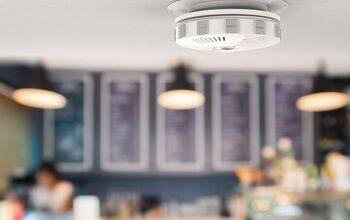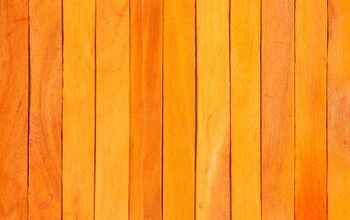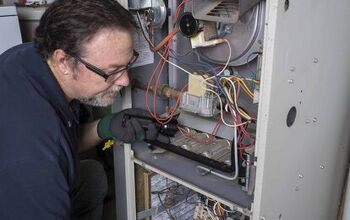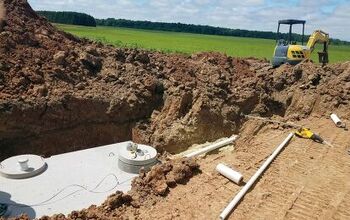How Many H-Clips Are Needed Per Sheet Of Plywood?

Roofing is a complicated endeavor. There are more than a few reasons why it is not recommended that you take on major roofing work yourself. That is because these are professionals that not only know what they are doing but follow codes and regulations that hold them to a standard of quality.
That said, there are more than a few DIY roofers out there. When it comes to plywood sheathing for roofing purposes, the need for H-clips, also known as plywood clips or roof sheathing clips, may come up. How many do you need for each sheet of plywood? The answer is one clip for each rafter bay/cavity. This is a simple rule of thumb that applies to any roofing job.
Do You Need to Hire a Framing Contractor?
Get free, zero-commitment quotes from pro contractors near you.

How Many H-Clips Would be Needed for a Sheet of Plywood?
When you determine that you need roofing clips applied to your plywood sheathing, you may not know just how many to use. The simple answer is that you need one clip per rafter bay or cavity. That allows you to figure out the number needed for the job.
Let’s say that you are dealing with rafters that are 16-inch O.C. and using plywood sheets that are 8 feet long. That would give you 6 bays/cavities. So, you could then determine that you needed 6 clips on each long edge and 12 clips on both long edges.
What is the Purpose of H-Clips?
Generally speaking, H-clips, which also go by panel-edge clips, are used for edge support in roofing construction. They are small, steel devices that fit between the wood panels snugly in order to provide them with that edge support.
The size of the H-clips should match the thickness of those panels to which they will be attached to. Whether or not they are required depends on your municipality. They can be quite helpful in certain situations but they are not necessarily required.
When are H-Clips Required?
This is something of a complicated topic. Back in 2006, the International Residential Code (IRC) made it a requirement to use H-clips during construction. That said, not every jurisdiction adheres to those IRC regulations.
There are some cities within a given state that comply and others do not. Another caveat is homes that were built prior to the code requiring H-clips. Those houses are deemed to not be in violation of the IRC code.
InterNACHI (home inspectors) standards of practice are limited to system defects and safety. That means that it is not necessary for inspectors to make a determination on whether or not H-clips result in a violation.
When a Lack of H-Clips Would Qualify as a Defect
There are, however, a couple of instances in which a lack of H-clips would count as a defect. In either situation, the inspector would simply note the lack of clips as a part of their report.
The first instance is if the construction plans reveal that those clips were required. For what it is worth, most inspectors are never going to see those plans. That just means less of a likelihood of the lack of clips being spotted.
The second instance is when the inspector knows for a fact that the clips were required by the jurisdiction at the time of the initial construction. Of the two, this is the more likely scenario to take place.
What are the Benefits of Using H-Clips?
While they are not a requirement in every jurisdiction, there are a few major benefits to implementing H-clips into your construction processes. Here are a couple of the most prominent benefits to be had by using H-clips.
Increased Panel Stiffness
Perhaps the biggest benefit of using H-clips is that they increase panel stiffness. They do so by allowing for a distribution of weight between each of the adjacent panels. When the edges, in particular, are made stiffer, the panel is far less likely to defect when it is subjected to loads that are heavier near the edges.
Stiffening is great for panels that are very thin, like 3/8-inch panels. Those tend to be more prone to bowing, especially when there is heavier weight near the edges. H-clips provide additional stability and support.
Lowers Construction Costs
H-clips not only improve the stability and stiffness of the panels, but they also help to lower the cost of construction by reducing the amount of materials required. A builder using H-clips might need fewer rafters in order to complete a project since the distance between the rafters can now be increased.
On top of that, H-clips might also allow the builder the opportunity to use a thinner sheeting than what would have been otherwise permitted. No matter which way you cut it, that equates to lower material costs than you would have without the H-clips.
How to Use Plywood H-Clips
The clips get inserted over the edges of the plywood sheathing in order to reduce support spacing and make the plywood stiffer. If you are considering taking on a roofing project in the near future, knowing more about how H-clips can benefit the job can be helpful.
Follow these helpful steps and you will be able to apply H-clips as you go. The process is relatively straightforward and easy to follow.
Step 1: Install the Plywood
Before you can think about adding H-clips, you first have to install the plywood sheathing. Install your full horizontal row of plywood sheathing. Make sure that you follow best practices and standards when installing your plywood.
Another reason to follow best practices and standards is to ensure that your installation is being done properly. The last thing that you want to do is leave errors in your roofing work.
Step 2: Position the Plywood Clips
When you have begun the installation of your plywood, you must first position your H-clips. Make sure that you position them on the upper or top horizontal edge of the panel of plywood. The H-shaped fins then slide right over the plywood until the connecting section in the middle is against the edge of the plywood.
For example, let’s say there’s a 16-inch centered framing. Just place the clip at the middle between each of the perpendicular framing member. For a 24-inch centered framing, you would then need to position a pair of clips equidistant from one another between the joists and rafters. Usually about 8 inches apart.
Step 3: Repeat
With the first row and clips in place, you can install the next row of plywood. Position the next sheet by sliding the bottom edge into the channel of those installed plywood clips. From there, you will need to secure the plywood panel to the framing.
In this step, you can secure the plywood panel to the framing using standard fastening measures. Just repeat those steps to complete your horizontal row of plywood sheathing. You can also use this step to apply any remaining plywood panels.
What Happens if Your Roof Doesn’t Have H-clips?
First and foremost, they may not be required. Check with your local municipality if you have any questions about your roof. Either that or contact your local roofer to have them come out to assess the situation.
More often than not, you will see a slight flexing when stepping on the unsupported edges of the plywood. Using H-clips reduces buckling at the edges, so even if it is not required by code to have, it may be a good idea to have one anyway.
Still a Good Idea
While you may be wondering whether or not your municipality requires the use of H-clips, you might want to consider whether or not your roof should be using them anyway. For many applications and jurisdictions, builders will use them on their install whether they are required or not.
Even if they are not required by your local municipality, it is a good idea to have them because they offer great edge support. Additional support for the plywood panels of your roof is never, ever a bad idea.
You can use H-clips for other span combinations and wood panel thicknesses. More often than not, two H-clips are used in tandem. This allows for the installation of one or two clips, which allows for a substantially longer span between the roof rafters and/or trusses.
How Much Do H-Clamps Cost
The good news is that H-clamps are pretty affordable and there are a wide array to choose from. On the low end, you can expect $15-$20. Even the best ones out there can come in at about $75, making them a highly affordable option.
They are highly affordable and, as mentioned above, can seriously help cut down on roofing material costs. For roofing projects that may be on a tight budget, finding ways to cut expenses can be important.
Do You Need to Hire a Framing Contractor?
Get free, zero-commitment quotes from pro contractors near you.

Conclusion
Though there can be quite a bit of confusion about the jurisdiction requirements for H-clips, there is one thing that is certain: they should be used in roofing construction projects. The additional stiffness and ability to cut down on required materials makes them a home run. Besides, they just might be required by your local jurisdiction.

Ryan Womeldorf has more than a decade of experience writing. He loves to blog about construction, plumbing, and other home topics. Ryan also loves hockey and a lifelong Buffalo sports fan.
More by Ryan Womeldorf



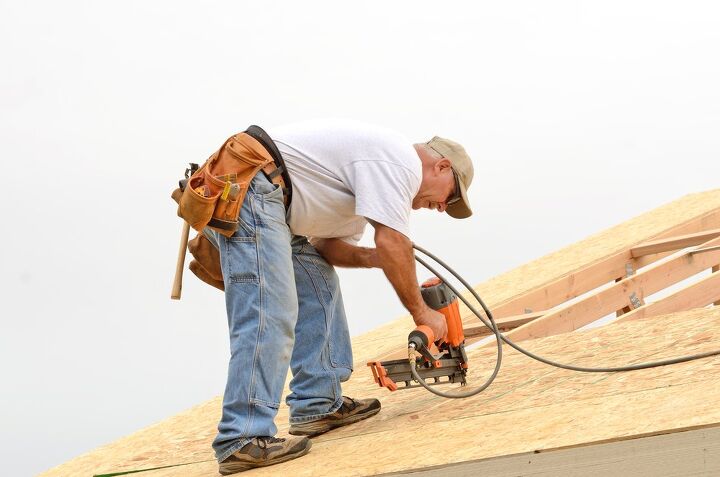






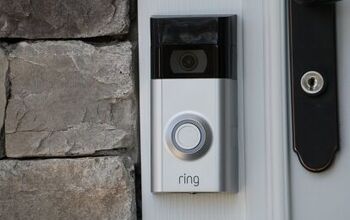
![Finishing Basement Without Permit [Is It Really Illegal?]](https://cdn-fastly.upgradedhome.com/media/2023/07/31/9070078/finishing-basement-without-permit-is-it-really-illegal.jpg?size=350x220)

