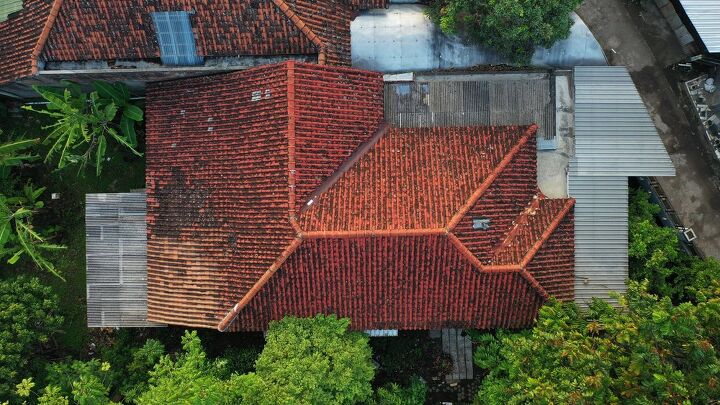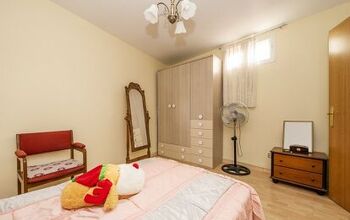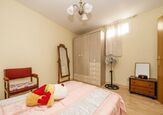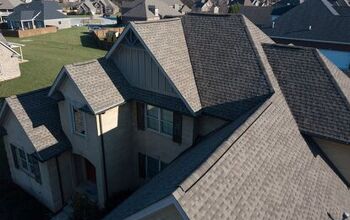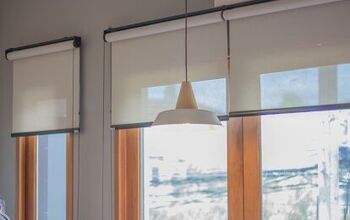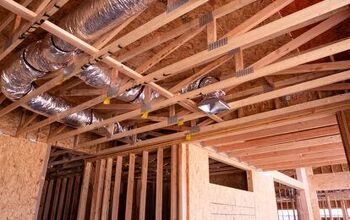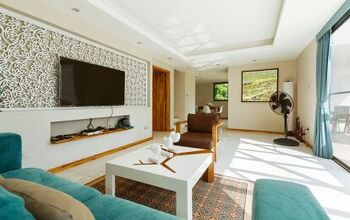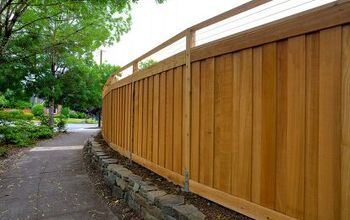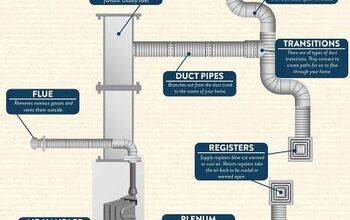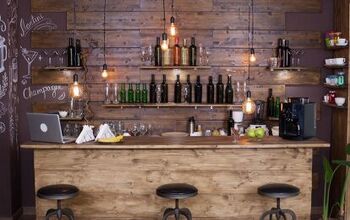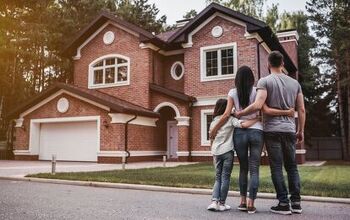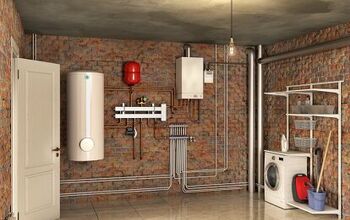Gable Vs. Hip Roof: Which One Is Better?

Your dream is coming true. You are building a new home and the architect is working on the plans when you get the questions. “Which style of roof do you prefer; Gable or Hip?” You are clueless at this point and barely know the difference between the two. What are the advantages and disadvantages of a gable roof or a hip roof?
Typically, gabled roofs allow more attic space and more ventilation. A gable roof is simpler to build and cheaper to construct. Hip roofs require more material and more labor to build. However, in areas with high winds, hip roofs tend to be more stable. Many people prefer the look of a hip roof over a gabled roof.
Both designs have their advantages and disadvantages. To make an informed decision, you should understand the difference in the design and construction of these roof types. The aesthetic appeal of each design is also important.
Do You Need Roofing, Siding, or Gutter Installers?
Get free, zero-commitment quotes from pro contractors near you.

The Gable Roof – Classic Looks and Functions
Gable roofs appear on almost every style of home in the country. From rambling ranch house designs to stately classic two-story revivals, gable roofs fit. The gable roof can add charm and elegance to almost any style of home.
The classic gable design has two slopes, usually with the eave edge-aligned on the home’s long dimension. On the short dimension, the walls of the home extend to the bottom of the slanting eaves. This triangular shape on the ends of the home is a hallmark of a traditional gable roof.
Advantages of a Gabled Roof
The advantages of a gabled roof, apart from its classic design, are many and offer some compelling arguments for having a gabled roof on your home. If you are building a new home, these advantages can affect your decision.
Design Simplicity: Gable roof designs are simple and take less time for an architect to perform. Less time at the drawing board equates to lees cost for your if your architect charges by the hour
Easier Builds: Along with design ease, gable roof structures are easier to build. Professional framers who work on both gable and hip roof structures report that a gabled room frame can take half the time of a hip roof frame. Lest construction time equates to cost savings on manpower.
Overall Expense: Because a gable roof needs fewer construction materials and is simpler to frame, the overall cost of a gable roof construction is cheaper than a hip roof. Cost can be a huge factor in building a home. Saving money on roof construction can free up funds for other amenities and extras you may want in your new home.
Storage and Space: If you are concerned about additional storage in your new home, a gable roof may be your answer. The design of a gable roof provides much more useable attic space that a hip roof on the same home. In some cases, the area in the attic can be floored and almost used as a bonus room.
Ventilation: The gables at each end of a gabled roof offer the perfect place for ventilation openings. Air circulation through the attic can help moderate temperatures in the home. Good ventilation through the attic also helps prevent mold in humid climates.
Creative Roof Designs: Don’t lose sight of the design options afforded by gabled roofs. By combining different types of gabled roofs, you can create a stunning visual appeal on your home. Don’t forget the addition of dormers and other features to create drama on your roofline.
The Disadvantages of a Gabled Roof
Gabled roofs are not without disadvantages. These disadvantages may become vital in your design plans based on the weather characteristics where you live. The main disadvantages of a gabled roof include the following.
High Winds and High Risk: Gabled roof designs tend to be more easily damaged by high winds than hip roof structures. The large flat gable areas may allow high winds to get under the roof structure and cause it to detach from the rest of the home. In areas prone to high winds, gable roofs need extra reinforcing and structural members that may offset the cheaper cost of the gable roof design.
The Right Look: Many people consider a traditional gable roof “old fashioned.” It is true that a simple gable roof is rather plain. If visual appeal and stylish looks are near the top of your list, the traditional gabled roof structure may not fit your needs.
The Hip Roof – Elegant and Contemporary
Most new single-family home construction in the US today features a hip roof design. New home buyers like the look of a hip roof. The lines of the roofing sloping down to an eave that surrounds the house are eye-catching.
A hip roof features continuous eave edges around the house with slopes to the eave on every side. The visual effect is of a separate structure sitting on top of the living areas of the home. The slopes on most newer homes built with hip roofs tend to be steep, often between 4:12 and 6:12.
Hip Roof Advantages
Hip roof designs can range from the simple to the extreme. The design possibilities are almost endless, and the roofline of your home can become a statement. Apart from the design possibilities, hip roofs offer more practical advantages as well.
Structural Integrity: Hip roof designs rent to be self-bracing when constructed. Most hip roofs feature several interlocking triangular portions that, when framed, lock together and form a rigid structure. These self-bracing elements Eliminate the need for diagonal bracing.
Better Load Bearing Capabilities: I areas where his snow accumulations can be a problem, the hip roof design is better able to resist snow loading. When steeper roof pitches are used, hip roofs tend to shed water and snow easier to reduce snow loading even more.
Continuous Guttering on Continuous Eaves: Because the eaves run the perimeter of the home, continuous gutters can easily collect rainwater and snowmelt. The ability to collect and divert this water prevents water accumulations from damaging the foundation of your home and can protect landscape plantings.
Eye Appeal: Many homeowners and home purchasers assert that a hip roof is more visually appealing on a home than a gabled roof. The lines of the roof and the continuous eaves that are part of a hip roof are dramatic and add a finished look to most home designs.
Design Possibilities: A hip roof structure lends itself to innovative and dramatic roof designs. An architect doesn’t need to contend with high flat surfaces of a gable. Gable roof designs work best on rectangular and regular shapes. Hip roofs lend themselves to complex floorplans and different shapes much easier than gable designs.
Hips Roofs and Some Disadvantages
Hip roofs come with several disadvantages which often stem from the very roof advantage that is desired. These disadvantages must be part of your roof style choice.
Complexity Breeds Cost: The advantage of being able to easily construct a roof structure over a complex footprint can also lead to a disadvantage. Simple hip roofs are more complex to design. The more complex the roof structure, the more the cost involved in creating structurally sound designs.
The Building Challenge: Hip roof structures of the simplest sort require more skill to build. The complex angles of rafters, ridgelines, and valleys can challenge the best framers. The more complex the roof framing, the more time and skill the construction takes. Time equals money and that results in higher costs and longer build times.
More Materials: Hip roofs tend to require more material than a comparable gable roof. The additional slopes, the required bracing, and the longer eave lines all require more material. This is another cost factor that makes a hip roof a more expensive addition to a home design.
Less Optional Space to Use Later: The complex slopes result in less usable storage space in the attic under a hip roof. Also, the need for additional cross bracing may further reduce the useable space in the attic of homes with a hip roof design.
Do You Need Roofing, Siding, or Gutter Installers?
Get free, zero-commitment quotes from pro contractors near you.

So, Which is Better?
There is no definitive answer. Many of the deciding factors are dependent on what you expect and what you need from your home and the design of the roof. Your architect should know who each type of roof performs in your area and can provide good advice. We hope that this article has given you some insight into the procs and cons of each style of roof design.

Dennis is a retired firefighter with an extensive background in construction, home improvement, and remodeling. He worked in the trades part-time while serving as an active firefighter. On his retirement, he started a remodeling and home repair business, which he ran for several years.
More by Dennis Howard



