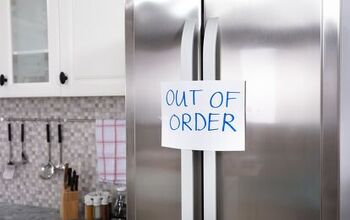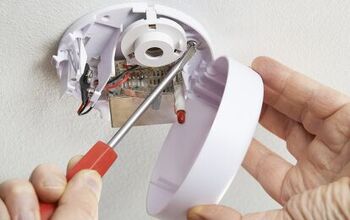Outdoor Kitchen Dimensions (with Drawings)

If you want to update your outdoor space, building an outdoor kitchen is the way to go. If you’re going to have a luxurious outdoor experience, you’ll need to have the right design. Use this as a guide to create the perfect dimensions for your outdoor kitchen.
Outdoor kitchens come in various sizes; the most common outdoor kitchens are 10 feet long and 16 feet long. You can fit essentials into 10 feet, like a grill, sink, and storage, and add a fridge at 16 feet. The standard outdoor kitchen counter height is 36 inches but can vary from 30 to 42 inches.
What Is the Average Size of an Outdoor Kitchen?
There is no one-size-fits-all when designing an outdoor kitchen. Budget, appliances, space, and the number of cooks will determine what size outdoor kitchen you need.
The most common outdoor kitchens are 10 feet long and 16 feet long but can surpass 20 feet. The smallest outdoor kitchen still fits a grill, cooktop, sink, and storage. The medium-size option typically has a built-in refrigerator, as well.
The standard outdoor kitchen counter height is 36 inches, but it can vary. Depending on the chosen appliances and the homeowner’s height, the counter height can be 30 to 42 inches. If you have a refrigerator built into the countertop, you will need to raise it to 38 inches high.
Outdoor Kitchen Work Zones
When determining the size of your outdoor kitchen, it’s helpful to think of it in terms of zones. An outdoor kitchen usually includes hot, cold, wet, and dry work zones. The size of these zones will vary based on how you plan to use the space.
In a smaller outdoor kitchen, eliminate cold and wet zones like a fridge and sink. However, you still need the hot and dry zones for cooking, prep, and storage.
If you’re separating zones by an aisle, the space should be at least 48 inches wide for a single cook. If there are two cooks in the household, the area should be 54 inches wide.
The key to designing a properly functioning outdoor kitchen is to have all the zones work together. You also need plenty of counter space so that each zone will flow. For example, the cold and wet zones should be close together to facilitate moving items from the refrigerator to the sink.
Hot Zones
Hot zones consist of all cooking areas in the outdoor kitchen. This includes grills, pizza ovens, and cooktops.
Cold Zones
Cold zones include refrigeration and freezers.
Wet Zones
Wet zones include sinks and any adjacent workspace to the sinks.
Dry Zones
Dry zones include prep counters and storage.
Outdoor Kitchen Sizes
Outdoor kitchens come in all sizes. When designing your outdoor kitchen, think of it in terms of four basic sizes: small, essentials, medium, and large.
Small Outdoor Kitchen
A small outdoor kitchen is 10 linear feet. This kitchen usually includes a grill, cooktop, sink, and storage.
Small outdoor kitchens should have at least 36 inches of countertop space. Countertops should be at least 24 inches deep.
Essentials Outdoor Kitchen
An essentials outdoor kitchen is 13 linear feet. This outdoor kitchen is slightly larger than the small outdoor kitchen. In addition to a grill, cooktop, sink, and storage, it also has a refrigerator.
An essentials outdoor kitchen should have at least 48 inches of countertop space, and it should be 24 inches deep.
Medium Outdoor Kitchen
A medium outdoor kitchen is 16 linear feet. It has everything that the essentials outdoor kitchen has, but it includes more storage, counter space, and refrigeration. Medium outdoor kitchens should have at least 72 inches of countertop space and should be 24 inches deep.
Large Outdoor Kitchen
Large outdoor kitchens are 20 linear feet or longer. These outdoor kitchens have all the amenities of the others listed and can accommodate multiple cooks. Large outdoor kitchens should have 156 inches of countertop space and should be 24 inches deep.
Types of Outdoor Kitchen Layouts
When designing your outdoor kitchen, you also want to think about the layout. Outdoor kitchens can feature several different configurations, but you want to choose the one best for your space.
Island Outdoor Kitchen
The island outdoor kitchen is the most straightforward outdoor kitchen layout. Islands can be prefabricated or built from scratch. Islands are beneficial as there is access on all four sides, aiding in the flow of the space.
An island outdoor kitchen is best for smaller spaces. There’s just enough room for food prep, counter space, and an area below for a refrigerator.
A downside of islands is that there’s no allotted space for food prep and the grilling area. This can be a challenge for larger gatherings.
U-Shaped Outdoor Kitchen
A u-shaped outdoor kitchen has three sides of access. Typically these kitchens are built under a cover with lighting, fans, and other amenities. There is enough counter and cabinet space that can accommodate most outdoor appliances and features.
U-shaped outdoor kitchens allow barstools around the three sides, great for large gatherings outside. Because this outdoor kitchen layout is large, a larger yard or patio is required.
Split-Level Outdoor Kitchen
A split-level outdoor kitchen layout is perfect for those who like to socialize while preparing food. This layout can accommodate bar stools on the outer edge. Incorporate an adjacent dining area, and the space can transform into the perfect outdoor entertainment space.
¾ Square Outdoor Kitchen
A ¾ square outdoor kitchen layout incorporates grilling and dining in the same area. This can save money as you don’t need separate dining and cooking spaces. This layout is perfect for those who like impromptu entertaining and where a separate dining space isn’t available.
Necessary Space in an Outdoor Kitchen
When building your outdoor kitchen, you need to keep in mind the necessary clearance and space. You also should keep in mind essential storage space. For a 10 foot kitchen, you need 21 inches of storage space.
You can use cabinets or storage drawers like these that measures 14 inches wide by 23 inches deep. They’re sized to fit underneath a countertop at 20 inches tall and feature various drawer sizes.
First things first, you can never have too much countertop space. Outdoor kitchens are typically smaller than indoor kitchens, so you want to make the most of each area. There should be enough space on both sides of grills, sinks, and cooktops.
Use these recommendations for basic outdoor kitchen workstations.
Grill
There should be 24 inches of open counter space on one side of the grill and 12 inches on the other side.
If you choose to include a built-in grill, expect to pay $1,000 to $3,500 for the grill itself. A drop-in grill range is another option. Average cost for these are $1,000 to $2,500.
When selecting your grill, pay attention to the space needed for it. For example, this Weber grill requires an opening 34 inches wide by just over 24 inches deep. It also needs a countertop height of 36 inches.
Cooktop
Cooktops need a minimum of 12 inches of open counter space on each side. If you combine a grill and cooktop into one station, use the counter space recommendations of a grill. This is 24 inches on one side and 12 inches on the other side.
Sink
Sinks require 18 inches of open counter space on each side. Undermount sinks will range from $150 to $500. Top mount sinks can cost upwards of $750.
Pizza Oven
If you have a pizza oven, counter space is essential for pizza prep work. Pizza ovens require at least 24 inches of open counter space on one side and 12 inches on the other.
Undercounter Refrigerator or Icemaker
Most outdoor kitchens feature smaller refrigerators or ice makers that sit under the counter. A full-size refrigerator can take up an excessive amount of space and distract from the kitchen’s aesthetics. If you incorporate an under-counter refrigerator or ice maker, there should be 15 inches of open counter space above it.
Under-counter refrigerators run about $300, but luxury options can be much more. Also, keep in mind that you need to have a power supply if you include a refrigerator or ice maker.
Seating for an Outdoor Kitchen
There are three main types of seating to consider when designing an outdoor kitchen: dining, bar, and lounge seating. There should be adequate width for each seat as well as knee space below the table, counter, or bar. You should also keep in mind space for people to walk behind the seats.
Allow at least 24 inches for each seat and 30 to 36 inches for more accessible seating. If there is no traffic behind the seating, provide at least 32 inches of clearance. If it’s a high traffic area, 48 inches of clearance is necessary.
For bar-height seating at 42 inches, allow 12 inches of knee space. For counter-height seating at 36 inches, allow 15 inches of knee space.
For table-height seating at 30 inches, allow 18 inches of knee space. Additionally, accessible seating at 30 to 34 inches high needs 19 inches of knee space.
Related Questions
What is the average price of an outdoor kitchen?
On average, outdoor kitchens can range from $2,700 to $10,000. If you choose higher-end outdoor kitchen items, you can spend well over $30,000. However, there are less expensive outdoor kitchen appliances, as well. The price of an outdoor kitchen will ultimately depend on the detail and extras you incorporate into the kitchen. A less expensive outdoor kitchen will include a simple grill. A more costly outdoor kitchen will have ample counter space, a sink, a grill, and even furniture options.
Does an outdoor kitchen increase the value of your home?
When you invest in an outdoor kitchen, you position yourself in a favorable area in the real estate market. The value of your home increases when you incorporate an outdoor kitchen into your space. According to the National Association of Realtors, over half of homebuyers are willing to pay more for an outdoor living area.When you add an outdoor kitchen to your home, you can see a 100% to 200% return on investment. Therefore, outdoor kitchens add significant value to your home.

Stacy Randall is a wife, mother, and freelance writer from NOLA that has always had a love for DIY projects, home organization, and making spaces beautiful. Together with her husband, she has been spending the last several years lovingly renovating her grandparent's former home, making it their own and learning a lot about life along the way.
More by Stacy Randall



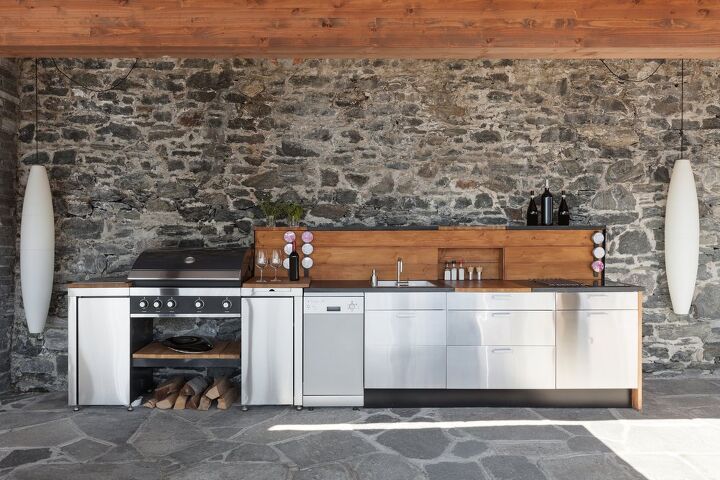










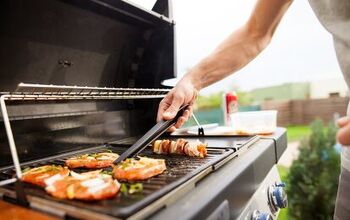
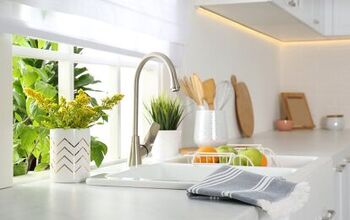
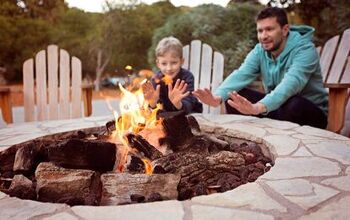


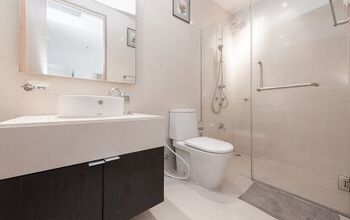
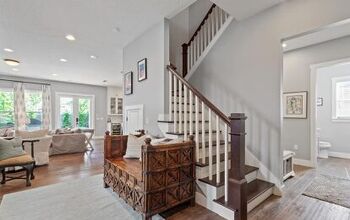

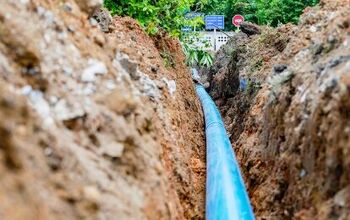


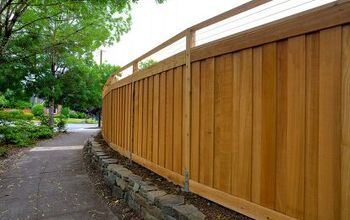
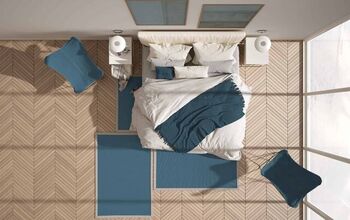
![Cost To Drill A Well [Pricing Per Foot & Cost By State]](https://cdn-fastly.upgradedhome.com/media/2023/07/31/9074980/cost-to-drill-a-well-pricing-per-foot-cost-by-state.jpg?size=350x220)

