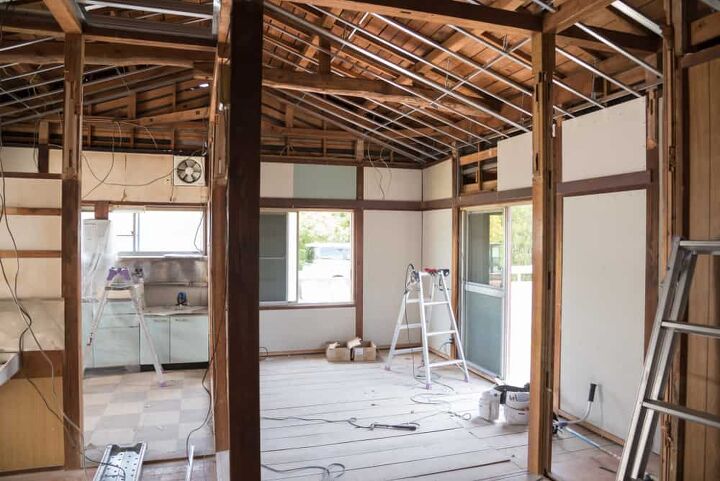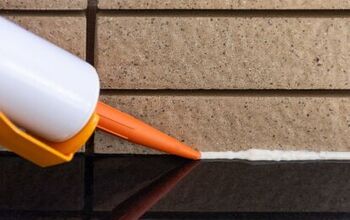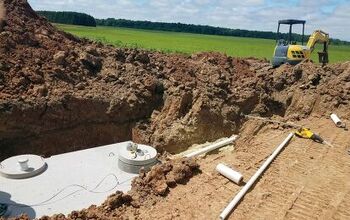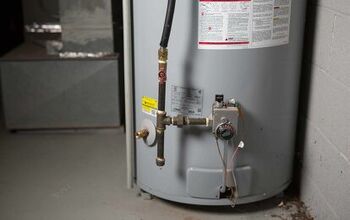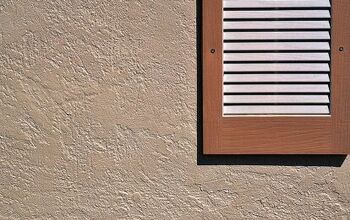How To Tell If A Wall Is Load Bearing (Quickly & Easily!)

As a homeowner, it’s critically important to understand whether or not a wall is load-bearing. Load-bearing walls are important to your home’s structure as they help evenly distribute weight throughout the entire house. Considering how integral they are to your home; how do you tell if a wall is load-bearing or not?
The quickest way to check if a wall is load-bearing is to refer to your home’s blueprints. Architects use an “S” in the blueprints to signify whether or not a wall is structural or load-bearing. You can also look at the ceiling to see if load-bearing beams are present, and that can also be seen from beneath the walls in the basement.
Knowing which walls load-bearing and which ones aren’t can help you when it comes to renovation. The last thing that you want to do is remove or alter a load-bearing wall and regret it later on.
Do You Need to Hire a Framing Contractor?
Get free, zero-commitment quotes from pro contractors near you.

What Does Load Bearing Wall Mean?
A load-bearing wall is a necessary wall and key to the structural integrity of your house. Load-bearing walls help to support the weight of the structure above it, and without them, the walls could collapse. If a wall is load-bearing, it helps to evenly dissipate the weight of the entire structure from top to bottom.
It’s important to understand which walls load-bearing and which ones are not. This is especially true if you are planning any renovations, as removing a load-bearing wall can be highly dangerous. Improper removal of load-bearing walls can lead to foundation problems that aren’t always safe to live with.
Identifying Load Bearing Walls
Identifying load-bearing walls is critical to understanding your home’s structure and maintaining safety. For example, if you attempted to remove a wall without knowing it was load-bearing, it could cause structural problems. Let’s explore the best ways to tell if a wall is load-bearing whether you’re an expert or novice.
Check Your Blueprints
Every homeowner should have access to their house’s blueprints, and that will indicate load-bearing walls. Blueprints are generally easy to understand, and if not, you should familiarize yourself with them. A load-bearing wall on blueprints will be marked with the letter “S”, and that stands for structural.
This is the quickest and easiest way to tell if the wall in question is load-bearing. Similarly, blueprints indicate walls that are not load-bearing, and this distinction is quite important. Misidentifying a wall that is load-bearing for one that is not can lead to severe structural errors and danger.
Foundation
Any wall that is attached to your foundation is load-bearing by default. This rule also applies to beams, and luckily, both of these are easy to identify. Walls and beams that are connected to your foundation are about as load-bearing as you can get, and that makes for the most structural safety possible.
Load-bearing walls are generally accompanied by footings even if they’re directly attached to the foundation. Walls connected to the foundation can stop settlement which can reduce the structural integrity of your wall, and your house as a whole.
Basement
Peaking around in your basement is a fast way to find out whether a wall is load-bearing. Simply look up and see if you can spot beams or joists that run the length of the ceiling. If a wall runs in correlation with the beams and joists that you find, that will tell you that the wall is load-bearing.
However, if you do not find beams and joists, the wall most likely is not load-bearing. Even if there are joists, the wall is only load-bearing if it is perpendicular to the beams or joists. If the joists and beams are parallel to the wall, you cannot generally count on the wall being load-bearing.
Ceiling
Besides checking for beams and joists in the basement, you can simply look at the ceiling on your ground level. Walls that have beams running over them are load-bearing, more often than not, and the same rules apply to the basement. This is one of the easiest ways to identify a load-bearing wall, but if you have trouble, you can simply refer to the blueprint.
Can a Load Bearing Wall Run Parallel To Joists?
Generally, no, a load-bearing wall cannot run parallel to joists, and they should run perpendicular. Walls that are centralized in your home that also run perpendicularly are most certainly load-bearing. If your home has multiple levels, check to see if the walls are located in the same spot on each floor of the house.
If the walls are lined up in the same place on each floor of the house, then yes, they are load-bearing. The purpose of a load-bearing wall is to retain and disperse evenly throughout the house, so even wall placement is the name of the game.
Removing a Load Bearing Wall
You cannot remove a load-bearing wall unless you install a new structural element in its place. Otherwise, removing a load-bearing can lead to dangerous structural conditions that can lead to walls, or even your roof, collapsing. With that said, knocking down and removing walls that do not bear any load is generally perfectly safe and commonly practiced.
However, if you remove a load-bearing wall and put a beam in its place, it should be able to carry the load. Either way, it is recommended that this be done by a professional who can determine the requirements for such a beam. You can remove a load-bearing wall on your own, however, but you must follow the proper steps and take precautions.
It can cost up to $3,000 or more to have a load-bearing wall professionally removed. If you don’t want to hire a contractor to remove your load-bearing wall, you can do it on your own. Let’s explore the steps involved in removing a load-bearing wall.
1. Obtain a Permit
Depending on where you live, a permit may be required to remove a wall that is load-bearing. Besides that, you may need to enlist the professional help of a structural engineer to approve your plans. This can be an annoyance, but it never hurts to get a professional’s opinion and approval when it comes to something potentially dangerous.
2. Provide Support
When you lose a load-bearing wall, you are also losing much-needed support for your home’s structure. Because of that, you need to provide some form of support instead of a load-bearing wall. The best way to do this is to build a temporary wall made out of 2x4s and plywood so that the joists have support as the wall comes down.
Simply make sure that your temporary wall is in line with the joists or beams that the load-bearing wall uses. This step is important as it can prevent your ceiling and floor from sagging which can put major stress on the foundation.
3. Remove the Framing
Now, you can remove the framing using a pry bar and some elbow grease. This step goes by much easier if you have the help of a friend. Don’t worry about the structure during this step because the temporary wall that you placed will be able to take on some of the load.
Once the framing of the wall is removed, you can knock the rest of it out using a sledgehammer. Wear protective eye gear and gloves during this step as debris can get into your eyes.
4. Place Structural Beams
Now, you must place structural beams strong enough to carry the load once provided by the wall. A steel beam is your best bet as it can support a lot of weight and are durable. Otherwise, you could use strong veneer lumber if that is your preference as both materials can hold large loads.
Place horizontal and vertical joists as the combination of both means that it can handle a larger load. Combine joists using joist hangers and add vertical beams at the end where horizontal joists meet.
Cost To Remove Load-Bearing Wall
A house with only one story can cost between $1,000 and $3,000 for load-bearing wall removal. Homes with multiple stories, however, can be much more costly and can total $10,000, or even more. It is more costly for homes with multiple stories due to the risk and amount of materials and labor involved.
Removing a partition wall, however, is quite cheap and shouldn’t cost any more than $1,000 at most. You can remove a partition wall for as little as $300-$500, depending on the rate of the professional. Load-bearing walls are more expensive because temporary support must be erected, and it is a lengthy process.
Do You Need to Hire a Framing Contractor?
Get free, zero-commitment quotes from pro contractors near you.

What Did We Learn?
Identifying a load-bearing wall is as simple as looking at the blueprint and spotting walls marked with an “S”. Otherwise, you can simply go to the basement, look up at the ceiling, and look for walls that run perpendicular to joists and beams. If the walls run parallel to joists and beams, then the wall is more than likely not load-bearing.
Walls that are directly attached to your home’s foundation are almost certainly load-bearing. It’s important to know the difference if you plan on renovations as removing load-bearing walls carries risks and can be expensive. If you choose to remove a load-bearing wall on your own, you must build a temporary wall and run beams both horizontally and vertically.
Load-bearing walls are integral to your home’s structure, and without them, your house would be at risk. If you don’t have access to your house’s blueprints, simply look at the ceiling on the ground floor or from the basement. Identifying whether or not a wall is load-bearing is a simple and necessary skill for any homeowner.

Nick Durante is a professional writer with a primary focus on home improvement. When he is not writing about home improvement or taking on projects around the house, he likes to read and create art. He is always looking towards the newest trends in home improvement.
More by Nick Durante



