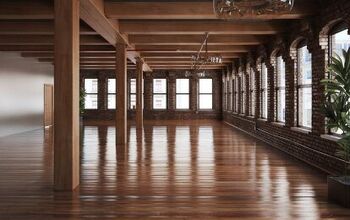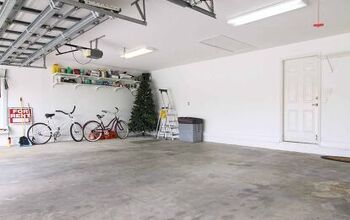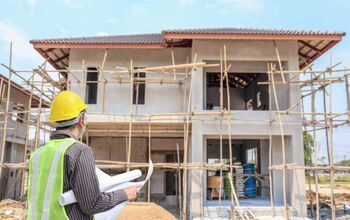How Tall Is A 6-Story Building? (Find Out Now!)

Everyone knows there is a slight difference in measurements from the metric system to the Standard American system. When it comes to stories of a home or building, it is no different. The height of a home or tall building is measured in stories.
Three words come to mind when dealing with the height of buildings. Stories, levels, and floors are the three most common terms in construction. So, how tall is a six-story building?
The height of a 6-story building ranges from 60 feet (18.28 meters) to as tall as 90 feet. This wide range has to with the fact that the height of each individual story depends on the height of the ceiling of the rooms, the building materials, and the thickness of the floors. One story is about 14 feet on average, but the true height will vary.
To determine the height of your building, simply multiply the height of one story by the number of stories. The Eugene Code limits how high each level is, which alters the figures as it is calculated to each building.
The Measurements of a Story
All buildings have different sizes, styles, and heights. Legally, there is a limit to how tall a single story is, and with two or more story buildings, each story is allowed a different height. The SW-SAZ concept and the Eugene Code explain there is no limit to how many floors, but the measurements are restricted.
The SW-SAZ stands for the South Willamette Special Area Zone. It states the total height, and the story limit must coincide. For example, a three-story building is only allowed to be 45 feet high.
One and two-story homes can be up to 33 feet high. The altering in measurements of the foundation, floors in between, the ceiling, and attics make up the differences. Due to construction purposes, the higher up the building is in stories, the fewer feet is allowed per level.
Another example would be a four-story building. If each floor is built up to 11 feet high, it will be 44 feet tall. With extra construction added to the top and the floors in between, it surpasses the limit in height.
The first floor will always be the tallest level from floor to ceiling. The second story will be lesser and so on. Residential and commercial both are set to different regulations and codes.
Six Stories Briefly Converted and Explained
When conventionally talking about six stories in height, it can average between 65 and 100 feet in other countries like England. In feet, the actual number 64.9 feet is rounded up to 65 feet. In meters, the measurement is 19.8 meters.
When it comes to America, most six-story buildings would only be up to 65 feet. The codes and rules are different for each country. Various factors are involved that can alter the allowed heights.
The Standards for Commercial Buildings
Commercial buildings have stricter codes due to the foot traffic in and out. A hotel will have more people in and out than a four to six-family home. The ceilings are taller and may go the entire ten feet allowed per floor.
Another thing to note is commercial buildings have ten times more wires, mechanical devices, and beams to hide. Therefore, the floors in between stories will be thicker in measurements. Hotels, movie theaters, shopping centers all have their wiring systems, plumbing, and AC ducts in the ceilings of each level.
There are at least two feet in between floors, as the SW-SAZ advises for commercial buildings. Each floor in commercial buildings is mainly made of concrete. From the foundation to the top of the roof, the building must be up to code.
The Standards for Residential Buildings
Many years ago, homes were built with eight-foot ceilings per level. Now, people enjoy homes with nine-foot-high ceilings, whether flat or cathedral. People are attracted to high ceilings, and some areas of the house are different measurements.
A prime example of high room ceilings would be the living room. The living room, being the most comfortable in the home, maybe nine feet from the floor to the top. The den, bathroom, or closet may only be eight feet tall.
Having higher ceilings offer the look of more wide-open space. Lower ceilings make it feel like the room is closing in, which is uncomfortable to claustrophobic people. Homes are designed today with everyone in mind, so everything meets in the middle while keeping up with the codes.
In between floors, there is only a foot of plywood and flooring. Below it is the ceiling; in between is the wiring, air ducts, and other mechanical devices and electrical wires. The tallest allowed by code is 37 feet or three stories for homes in subdivisions and those with sloped roofs.
The Blueprints Tell All
Contractors read the blueprints on a building and know how much material is needed per floor. They also are well educated on the codes and regulations of each area they are building. Inside the blueprints lie the dimensions of each story from the foundation to the top of the roof.
Every story is allowed so many feet, which is usually 10.83 feet to be exact. They can go all the way to 14 feet, but the problem lies with the distance between floors. Each floor is measured from the base to the next level floor.
Every city, subdivision, or out of city limits has its own codes to follow. It is up to the architect and the contractor to communicate with each location before getting the permits to build.
Stories vs. Floors
Story has two different meanings, but only one is logical in Real Estate. Some people use the term floor or level to categorize the height of a home or commercial building. The word stories are primarily used in America and are best explained in the Oxford English dictionary.
There is no actual measurement for a story. We can only speculate according to each building. One building may have ten feet, while another will have 11 or 12 feet. Some are allowed up to 14 feet maximum from one floor level to the next.
Believe it or not, some buildings have half stories, which are primarily rooms like attics or storage areas. Many older homes have these as it may be the only room on the higher level. Older home designs like Victorian house plans have these added features.
Roman Villa floor plans are another example of the old-style homes in which people fell in love. Victorian and Roman Villa homes were the eras when people used the terms stories and floors. Many people back in those centuries only had a one-story home unless it was a plantation with rich folks.
The real difference in stories and floors is simple. When speaking from the outside, stories are used. From the inside of the home, the terms floors or levels are used.
Another example would be stories that speak of the building as a whole. Floors would consist of any one of the chosen levels.
The Structure of a Home in Stories
Most homes are commonly designed with the living quarters on the first floor. This would consist of the kitchen, dining room, and living room. Most homes with two or more stories have a foyer and different small areas for added comfort.
The second floor, let us say inside a three-story home, would have a family room or den, perhaps. Some may have offices or other practical rooms for recreation or work. There may be a few bedrooms included depending on the home design.
The third story would have the master bedrooms and bath. Some may have a separate area for storage or a small room for leisure. It depends on the homeowner’s preference.
The Structure of Commercial Buildings in Stories
One example of stories in a commercial building would be a hotel. Hotels have many different levels of rooms. The first floor would be the offices and the main lobby.
Every story after that would have rooms for the guests to stay. Back when smoking was allowed in hotel rooms, the structure had all the non-smokers at the bottom and middle. The top floor would be for smokers, where vents would carry the smoke out of the building.
Interesting Facts About Stories
Every culture and country has different terms. Here are a few interesting facts about other levels.
- The original spelling of “story” is “storey” and originated in the British language.
- Different stories are numbered; for example, the first level is called “G” or “0.” Sometimes it is called Ground 0.
- Some hotels skip the 13th floor due to superstition; others do not have room 13.
Related Questions
How tall is a story?
The height of each story, or storey, in a given building ultimately comes down to the height of the ceiling, the thickness of the floor, and the building material used. With these factors in mind, the average height of a story is 14 feet.
How many feet is a 7 story building?
The height of a story varies based on ceiling height of the rooms and the thickness of the floors between each plane. Given the fact that stories are typically around 14 feet tall, the average 7 story building is 98 feet. Though, the actual height will vary based on the aforementioned factors.
How tall is a three story building?
The height of a three story building or home generally ranges from 33 feet to 40 feet tall.
Related Guides

We are a team of passionate homeowners, home improvement pros, and DIY enthusiasts who enjoy sharing home improvement, housekeeping, decorating, and more with other homeowners! Whether you're looking for a step-by-step guide on fixing an appliance or the cost of installing a fence, we've here to help.
More by Upgraded Home Team



























