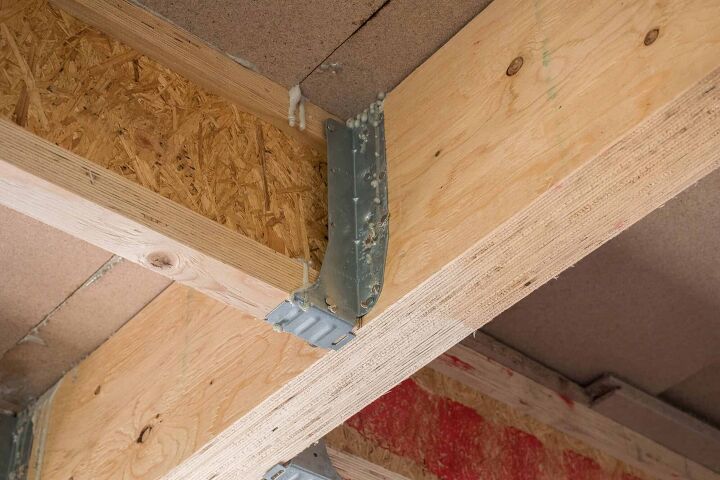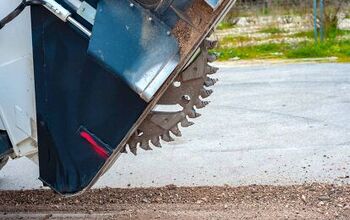Do I-Joists Need Bridging? (Here Are the Details)

Are you building a new structure and have some questions about I-joists and joist bridging? We’ve put together this quick guide to show you how joist bridging works and whether or not I-I-joists need bridging.
Joist bridging is used in construction with long-span lumber as a load-sharing device. It distributes the weight of a person walking, onto multiple joists. Bridging ties the joists together with lumber. I-joists are joists built with structural integrity, however they still benefit from bridging, which also helps reduce vibrations in the flooring.
Using I-braces (I-joists) is an alternative to traditional joists and joist hangers. Their constructed design makes them stronger than a one board joist. Briding them together helps share the load across the floor.
I-joists are built to be stronger than solid wood joists and can improve the quality of your flooring. Most floor joists, no matter what type, are bridged together to disperse the load, and deaden vibrations in the floor.
Do You Need Wall and Ceiling Contractors?
Get free, zero-commitment quotes from pro contractors near you.

What Are I-Joists?
I-Joists are manufactured beams, that replace traditional single wood beams with a design, that incorporates multiple pieces of wood. They are believed to be much stronger than traditional beams and can be built to just about any span.
An I-joist is comprised of two 2×4’s with notches in them, with a span of plywood connected between them. This is what makes the I shaped design. They are lightweight, while still being more efficient at load share.
I-joists have been used for many years to help strengthen the floors of houses, allow for heavier loads, and to create more support for floors and ceilings. Many builders prefer using I-joists because of their superior design. Large construction projects and small ones can benefit from using I-joists.
What is the Purpose of Bridging Between Floor Joists?
Bridging between floor joists helps distribute weight across the floor. This also helps with absorbing vibrations. A floor that just has joists, and no bridging, will wear out faster from heavy traffic.
By bridging the joists together, you make the floor stronger, you have less squeaking and vibrations, and the floor holds up better over time. There are multiple types of bridging that are effecting with joists.
The best way to bridge I-joists is to use pieces of I-joists for the blocking. They fit just right with the I design. This will cost a little more but will save a lot of time.
X bridging is done with 1x4s and is a lightweight alternative to solid block bridging. Both help distribute the weight across the different joists. Solid block bridging uses 2×4 lumber to block between the joists.
Any of these styles of bridging will do the job. If I-joist blocks are not an option, I would suggest using block bridging, to add a little more stiffness to the floor or ceiling.
What is Load Share?
Load share is a term that describes distributing weight across multiple joists. Every structure is designed to hold a “load” or weight. In the case of floor joists, bridging the joists together with blocks distributes the load share of the floor.
The added support makes the floor, or ceiling stronger, and less likely to be noisy when walked on. Bridging with solid blocks is a great way to help distribute the weight across the floor for a sturdy feel.
Floors that do not have proper load share, have low areas or bowed areas where the floor has become uneven from heavy use. You can avoid trouble with flooring by bridging your I-joists, which are already designed with more strength.
Do I-Joists and Bridging Work Together?
I-joists and bridging work well together. The design of I-joists makes the floor or ceiling more sufficient in holding up to heavy loads. The I-beams are prefabricated, and installing them is just as easy as using a single wood joist.
Just like with single wood joists, bridging helps tie the joists together, with a better load share, and a stronger floor or ceiling. Some builders may not use bridging at all with I-joists, but we suggest using block bridging to reduce vibrations in the floor.
Even though the I-joists are designed to distribute the load share, they still need a buffer between them so they do not vibrate and make squeaking noises.
I-Joist Blocking Requirements
I-joist blocking has a few requirements or best practices. The most important part about blocking I-joists is using the right style of blocking. There are multiple ways to block joists and I-joists. The most proper way to do bridging and blocking on I-joists is to use pieces of I-joist for the blocking.
You also have the option of X-blocking with 1×4, or solid blocking with 2×4 lumber. All of these methods produce mostly the same results, with the I-joist pieces being the most secure.
After you decide on what type of blocking you will be using, you can start bridging the joists. You will want to block the joists where they meet any of the beams. You can also use blocks in between beams or every 4’ down the span of the floor or ceiling.
Ceiling I-Joist Bridging
Using briding with I-joints on the ceiling is a method that strengthens the ceiling and helps share the load of the roof. The I-joints are perfect because they are lightweight, easy to install up high, and are designed to hold a lot of weight.
Bridging I-joists on ceilings is much like doing it on the flooring. The ceiling can be bridged together with I-joist pieces, X-bracing, or solid wood blocks.
If your roof will be getting traffic, with a rooftop garden, or other use, you will want to use regular blocking patterns of 4’. If there is no foot traffic you can spread the blocking out a little further since there will not be much traffic on the roof.
Keep in mind that the more you bridge the joists, the less vibration you will get from windy days, and shifting from the house.
Tips for Bridging I-Joists
If you are wanting to bridge your I-joists, we have put together a few tips and tricks for getting the job done easier.
- Use pieces of I-joist for your blocking. If it is in your budget, order a few extra spans of I-joists to cut into blocks. Using I-joists for your blocks is the easy way to bridge.
- Use solid wood blocks over x bracing with 1×4. While both of these get the job done, solid wood blocks give your floor or ceiling a more sturdy structure.
- Bridge your I-Joist spans that run along metal trusses. If any of your I-joists run along a metal beam or truss, make sure to bridge up against the metal beam.
- Always think about safety. Toe nailing boards can be dangerous, wear protective eyewear, and always pay attention when using nailguns and tools.
Bridging I-joists is a pretty easy process. All three of the bridging styles explained in this article will get the same results. However, if you have the money in your budget, we advise using, I-joist blocks.
Do You Need Wall and Ceiling Contractors?
Get free, zero-commitment quotes from pro contractors near you.

Related Questions
When is joist bridging required?
I-joists may not require bridging, but it is still recommended. The benefits of bridging go beyond just load share. It also helps reduce vibration and long term problems, such as dipping in the floor or sagging in the ceiling.
Do floor joists need cross bracing?
In most cases, floor joists need bracing. The blocking and bridging process helps to strengthen the floor and share the load of the building. Both solid wood floor joists and I-joists can benefit from braces.

I'm a writer that is passionate about home improvements, remodeling, and renovating. I enjoy learning new skills and techniques and sharing them with others.
More by Chad Kilpatrick












![10 Best Scroll Saws for 2022 [Ultimate Reviews & Buyer's Guide]](https://cdn-fastly.upgradedhome.com/media/2023/07/31/9070684/10-best-scroll-saws-for-2022-ultimate-reviews-buyer-s-guide.jpg?size=350x220)
![10 Best Electric Pressure Washers – [2022 Reviews & Guide]](https://cdn-fastly.upgradedhome.com/media/2023/07/31/9070600/10-best-electric-pressure-washers-2022-reviews-guide.jpg?size=350x220)
![The 5 Best Angle Grinders – [2022 Reviews & Buyer's Guide]](https://cdn-fastly.upgradedhome.com/media/2023/07/31/9071326/the-5-best-angle-grinders-2022-reviews-buyer-s-guide.jpg?size=350x220)












