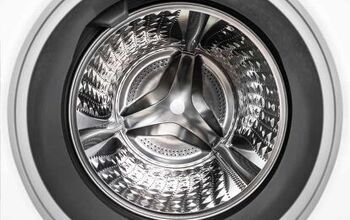Building A Pergola On A Raised Deck – [Styles, Cost & Installation]

A pergola is a great way to add some style or a bit of shade to your yard. A pergola is a series of beams supporting a roof, but there are many different types and styles.
Pergolas are a great way to beat the heat, but you need to decide what type of pergola you want. People frequently use pergolas to cover a deck to provide shade or privacy or just look good.
Do You Need a Deck or Porch Contractor?
Get free, zero-commitment quotes from pro contractors near you.

The short answer is to join four equidistant support beams to your deck support joists. Connect crossbeams between the tops of each support beam. Place rafters on top of the crossbeams starting from the center of the crossbeams.
Styles of Pergolas
There are many styles of pergolas, but three of the more popular styles are: traditional, arched, and pitched. These styles each have different advantages:
- Traditional Pergola: These pergolas are generally made of wood and have exposed rafters and open sides. They enhance the look of a deck but do little to add shade or privacy to the deck. This style of a pergola is very basic.
- Arched Pergola: The main style element of the arched pergola is the curved rafters. These rafters may be open as the traditional pergola, or it may have a roof.
- Pitched Pergola: The pitched pergola provides maximum shade and privacy; since it has a roof and is attached to the house. Being connected to the house makes this pergola convenient to use but more challenging to build.
Cost of Building a Pergola
The cost of building a pergola can vary considerably considering the style chosen and whether or not you purchase a kit. Buying a kit can make building the pergola easier, but it costs more. Overall, the average cost of building a pergola is approximately $3,600.
Hire a Contractor or DIY?
Building a pergola yourself would generally save approximately $500 to $1,000, the cost of labor. However, labor costs will be higher for more elaborate structures. So, if you have the time, building it yourself could be worthwhile.
Tools Needed
This is an advanced DIY project, expect to need a power drill, a saw, a screwdriver, and hex bit sockets. Make sure you have safety gear such as gloves and safety goggles. Someone to help hold materials in place is an excellent idea as well.
Measure Your Area
You will either need two or four supports at a minimum to support your pergola. If you are connecting it to your house on one side, measure a length of support board to hold your cross beams. If you are supporting with four beams, measure four places to join to deck joists.
Choose Your Size
This decision probably rests on what you intend to use your pergola for. But some limiting factors are the placement of support joists holding your deck floor and the weight it can support.
Choose Materials
A pergola typically has a light rafter often complemented with a cloth or other light materials with four or more crossbeams strong enough to hold the rafters. Support with strong beams is essential, 8×8 is good, made of pressure-treated wood or cedar to prevent termites or rot.
Fasteners
These depend on the weight and thickness of your support beams and joists. Lag screws and carriage bolts are common choices. Make sure they are designed for wood and have matching washers.
Placing the Supports Beams
The supports must be connected to the joists that support your deck, not the deck itself. To do this, place the beam you will use to support your pergola where you will connect it to the joist. While a friend holds the beam in place, mark around it. Now, cut out the hole so you can just fit the support beam through.
Joining the Beams
Have a friend lower the beam in place, and while it is held, drill two holes through the beam and joist. The exact size may change depending on the size of pergola you chose, but (2) 1/2″ x 6″ lag screws and washers are good choices to connect your support beam to the joist. Repeat this for every support beam.
Connect the Crossbeams
Crossbeams need to support the weight of rafters, so they need to be connected to the support beam well. Do this by cutting an indent the width and thickness of the crossbeam into the top of your support beams. Set the crossbeam into the indent, drill, and screw the crossbeam into place.
Joining to House
If your pergola is connected to your house on one side, follow these steps, if not skip to the next step:
- Measure a length of board the width of your pergola, called a ledger board. Mount the board to the side of your house using wall studs. If you have weather stripping, these can be found by carefully looking where it was joined to your home.
- Connect joist hangers the same width as your rafters to the ledger board.
- Slot the rafters into the joist hanger and let it overhang the crossbeam in between the two support beams.
- Use 18-gauge hurricane ties and 8d common nails or 9 x 1-1/2 in lag screws to connect the rafters to the support beam.
Connect the Rafters
The rafters of your pergola will overhang the crossbeams, but they still need to be centered. So, lay them each in place before fixing them down. Start with the central rafter and put each to either side starting from there.
Finishing the Look
You may want your pergola to blend evenly with your deck; therefore, consider staining your pergola the same color. If you are using composite deck material, the same stain can likely be used. If you are considering making repairs to a composite deck, the process may be a bit different.
Congratulations!
You have a pergola you can decorate with cloth roofing, plants, and trellises. The possibilities are endless.
Do You Need a Deck or Porch Contractor?
Get free, zero-commitment quotes from pro contractors near you.

Related Questions
Do I Need a Permit to Build A Pergola?
Often, no, you do not need a permit. This depends on your local area, so it is a good idea to check with City Hall wherever you live. They may need to send a building inspector to photograph your pergola to show it follows guidelines.Related Guide: Do I Need A Permit To Build A Pergola?
Do I need a Zoning Permit?
Some areas require a zoning permit and a building permit even for something as simple as a pergola. This may be necessary because a zoning permit gives you permission to use the land for the intended purpose.
Alternatives to a Pergola
A pergola is an excellent choice for barbecues, backyard parties, and get-togethers. If you are looking for a way to rest next to your pool, consider a cabana.

We are a team of passionate homeowners, home improvement pros, and DIY enthusiasts who enjoy sharing home improvement, housekeeping, decorating, and more with other homeowners! Whether you're looking for a step-by-step guide on fixing an appliance or the cost of installing a fence, we've here to help.
More by Upgraded Home Team



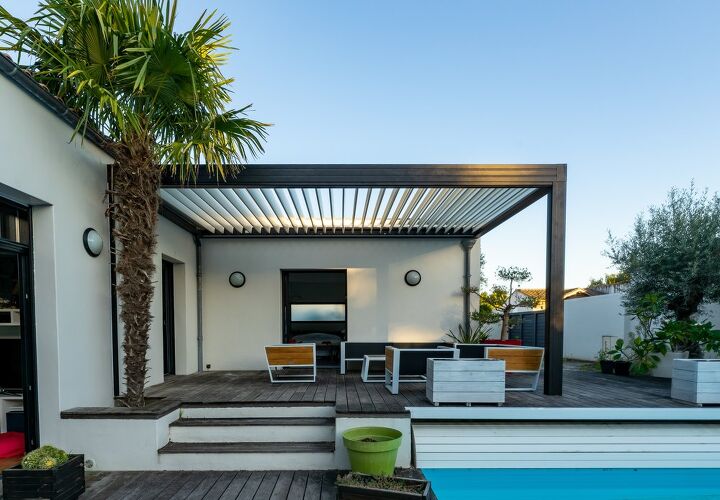






![10 Best Zero Turn Mowers – [2022 Reviews & Ultimate Buyer's Guide]](https://cdn-fastly.upgradedhome.com/media/2023/07/31/9070522/10-best-zero-turn-mowers-2022-reviews-ultimate-buyer-s-guide.jpg?size=350x220)

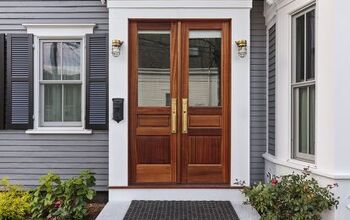


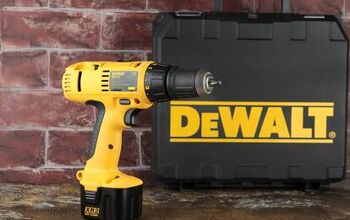
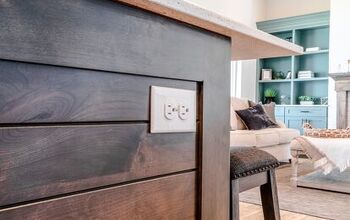
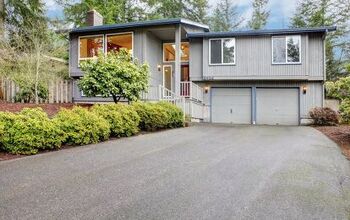
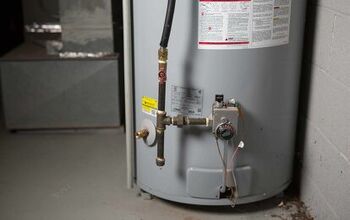

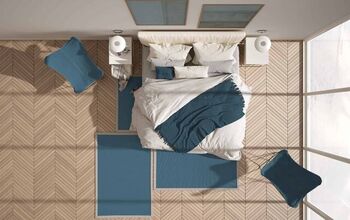
![Cost To Drill A Well [Pricing Per Foot & Cost By State]](https://cdn-fastly.upgradedhome.com/media/2023/07/31/9074980/cost-to-drill-a-well-pricing-per-foot-cost-by-state.jpg?size=350x220)
