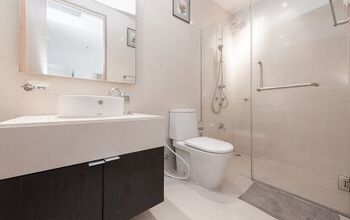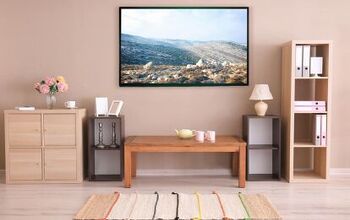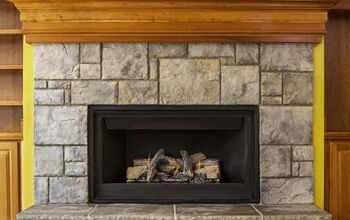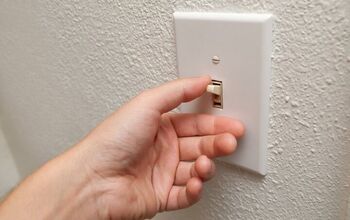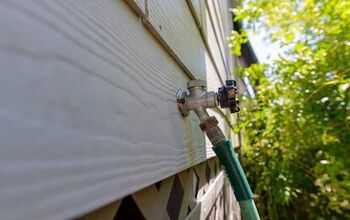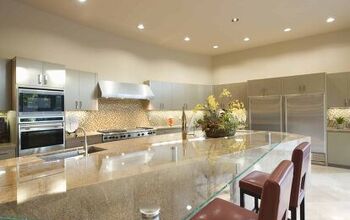1800 Square Foot House Plans (with Drawings)

If you prefer a home somewhat smaller than today’s average of 2,600 square feet, you can make it work. Or, maybe you only need a little bit of space because you live alone or live a minimalist lifestyle. Still, perhaps based on where you live, your budget only allows for a home with less square footage.
Compared to the average, 1,800 square feet might seem overly small to many house hunters today. After all, the average size home in the 1980s was closer to 1,800 sqft, and it grew every year. But, with certain lifestyle choices and creative design, 1,800 sqft could be ample room for the average household.
Of course, if you have a large family or tons of stuff, 1,800 sqft could easily feel extremely tiny. Basically, how this size home will work for you depends on your life situation, preferences, and habits.
What’s Typically in a House with 1,800 Square Feet?
You’ll usually find the rooms you’d expect to be in a home, like a kitchen, dining room, and family room. Then, like the majority of houses in the US, a 1,800 square foot home likely has three bedrooms.
The usual formula for bathrooms is two for every three bedrooms. Therefore, a house with 1,800 sqft would usually have at least two bathrooms. The rest of the space typically goes to things like a laundry area, storage spaces, and perhaps a spare room.
Depending on the overall size of the bedrooms, you could find a four-bedroom, 1800 square foot home. However, the bedrooms would likely be on the smaller side, especially if there was still a spacious master.
What Are the Room Sizes in a 1,800 Square Foot Home?
Of course, while you want to squeeze in all the basics, you don’t want your rooms incredibly small. Therefore, builders try to plan out the area of rooms in a home to ensure every room has enough space. However, when homeowners insist on certain rooms being larger, it can create other spaces that are overly tiny.
For example, you might insist on a large, luxurious master suite, but at the expense of the kitchen size. If you’re working with 1,800 square feet of space, it’s vital to recognize you’ll need to make some sacrifices.
According to the National Association of Home Builders, each room should take up a percentage of your home’s square footage. The percentages vary based on whether your home is small (under 2,000 sqft) or large (over 3,500 sqft).
For a 1,800 square foot home, the percentages for specific spaces are actually larger than in bigger houses. These are rooms like the master bathroom, master bedroom, and kitchen. This is because, in smaller homes, you’ll find lower percentages for things like a walk-in pantry, study, and foyer. In other words, with limited space comes limited extras.
However, here’s a look at how room sizes would play out in a 1,800 square foot home.
| Average Space Allocation in a New Home | ||
| Room | Percentage of Square Footage | Total Square Footage |
| Master Bedroom | 13.1% | 235.8 sqft |
| All Other Bedrooms | 16.7% | 300.6 sqft |
| Master Bathroom | 6.5% | 117.0 sqft |
| All Other Bathrooms | 4.9% | 88.2 sqft |
| Kitchen | 12.7% | 228.6 sqft |
| Breakfast Nook/Eat-In Area | 3.1% | 55.8 sqft |
| Dining Room | 6.1% | 109.8 sqft |
| Living Room | 10.0% | 180.0 sqft |
| Family Room | 8.2% | 147.6 sqft |
| Laundry Room | 3.5% | 63.0 sqft |
| Entry/Foyer | 2.5% | 45.0 sqft |
| Walk-In Pantry | 1.9% | 34.2 sqft |
| Office/Den/Study | 1.7% | 30.6 sqft |
| Other Finished Spaces | 9.1% | 163.8 sqft |
| TOTAL | 100% | 1,800 sqft |
When you look at these figures, you can use them to make some decisions. For example, if you don’t have a need for an office/den, you could free up that 30.6 sqft. Perhaps you’d rather divide it among the spare bedrooms to make them each a little bit larger.
Of course, if you purchase an already built home, you’ll work within the existing footprint. However, if time and budget allow, you could always remodel to create the space that works better for you.
Who Would Be a Good Match for a Home with 1,800 Square Feet?
These days, the general guideline is each person needs between 200 and 400 square feet of space to live comfortably. Based on these numbers, you could cram about 8 people into the home, but it would be tight. More realistically, a family of four, or perhaps a newborn makes five, would be the maximum.
A 1,800 square foot home makes an excellent starter home for a young couple planning to start a family soon. It also provides ample space for people looking to purchase a house on a reasonable budget. In addition, with a smaller footprint, you spend less on things like maintenance, updates, and utilities.
If you’re not one for lots of clutter and are an organized person, 1,800 square feet can feel relatively spacious. Therefore, a lot depends on your lifestyle and your relationship with stuff.
When Is a 1,800 Square Foot House Too Small?
On the other hand, sometimes, 1,800 square feet will quickly get too small. For example, do you already have a family of four and are planning to add more in the near future? Also, if this is your permanent home, do you plan on taking in your aging parents one day?
If you have a lot of belongings and tend to collect things, you might need a larger home with more storage. Also, if you plan to work from home, you may want more space to set up your business.
Possible Layouts for a 1,800 Square Foot Home
Even with a home smaller than the national average, you have several options for layouts. You can go with a plan that gives you the basics or work in some extras. In some cases, you can get creative with the layout, achieving the illusion of more space.
Here are a few possibilities of potential floorplans you could find in a 1,800 square foot home.
Basic Three-Bedroom Layout
Many homes with 1,800 square feet will typically have three bedrooms. Then, you’ll find standard rooms like a kitchen, dining area, living room, laundry room, and bathrooms. This is by far one of the most common floorplans for a house of this size.
A popular floorplan for a home features a split-bedroom layout, where the master suite is separate from the other bedrooms. This setup offers privacy and is a great way to keep parents separate from older children or guests.
A Home with a Garage
This is another split-bedroom layout featuring three bedrooms. It has the essential rooms you would expect, yet it seems larger because of the addition of a garage. An unfinished garage won’t factor into your home’s 1,800 square feet of living space.
However, if you can fit it, it adds lots of storage and space for your things. That means all of your stuff won’t have to take up valuable real estate inside of your home. This garage adds over another 400 square feet of storage space to this layout.
Quaint Country Home
This charming layout features a garage, three bedrooms, as well as a flex space. Its lovely design with its covered front and rear porches help give the illusion of an expanded footprint.
Having covered outdoor areas automatically helps stretch your living space. On pleasant days and nights, you can enjoy a cup of tea, a glass of wine, or a good book. Another consideration is screening in the porches to create even more of a sense of having outdoor rooms.
Unique Layout for 1,800 Square Feet
This unique layout brings a whole new meaning to the term split-bedroom. The creative floorplan of this home places the house around the outdoor area, making the entire home seem quite larger. There’s also a large deck connecting the two wings, which makes the whole space feel very cohesive.
Plus, unique room shapes and lots of windows add a sense of luxury. It definitely shows that a home doesn’t have to be huge to be luxurious.
Related Questions
Roughly how much does a 1,800 square foot home cost to build?
How much it costs to build a house depends on several essential factors. Primarily, you need to consider both the size and the location of the home you are building. For example, in Miami, you could build a house for roughly $138 per square foot. Conversely, in New York, you would spend closer to $180 per square foot. Then, the numbers could drop to around $105 per square foot in Springfield, Illinois. Of course, the numbers vary based on the cost of available materials, accessibility, labor availability, and supply and demand. Therefore, if you’re building a 1,800 square foot home in New York, you’d pay about $324,000. However, the same house in Springfield would only cost about $189,000. Keep in mind; these figures don’t include the cost of the land, just the home.
What exactly are the legal requirements to consider a room a true bedroom?
If you’re house hunting for a certain number of bedrooms, pay attention to if the rooms are proper bedrooms. To be a proper bedroom, a room needs to have at least two points of egress. One of the exits is typically a window but could be an exterior door. There are also specifications regarding the size of a bedroom window if it’s the only exit point. For example, it needs to be at least 5.7 square feet. The room also needs proper heating and cooling and electrical outlets. Plus, it requires a minimum of 70 square feet, and at least 7 feet in every horizontal direction. Therefore, if someone is trying to pass off their 12’ x 6’ foot craft room as a bedroom, it actually isn’t one. Also, at least half of the ceiling needs to be at least 7 feet high.Contrary to popular belief, a room does not necessarily need a closet to be a bedroom. Some states require a closet, while others don’t. Therefore, if building a new home, make sure you know your state’s codes.
Related Articles

Stacy Randall is a wife, mother, and freelance writer from NOLA that has always had a love for DIY projects, home organization, and making spaces beautiful. Together with her husband, she has been spending the last several years lovingly renovating her grandparent's former home, making it their own and learning a lot about life along the way.
More by Stacy Randall









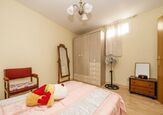





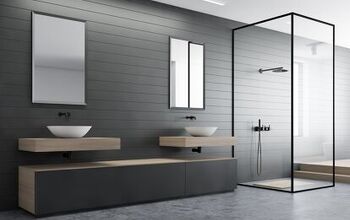
![10 Best Scroll Saws for 2022 [Ultimate Reviews & Buyer's Guide]](https://cdn-fastly.upgradedhome.com/media/2023/07/31/9070684/10-best-scroll-saws-for-2022-ultimate-reviews-buyer-s-guide.jpg?size=350x220)
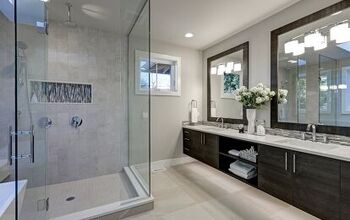
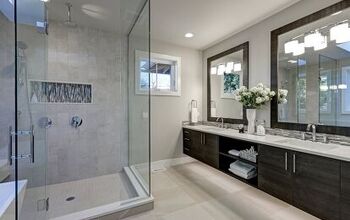


![12 Washing Machine Brands to Avoid [with Recall Data]](https://cdn-fastly.upgradedhome.com/media/2023/07/31/9075781/12-washing-machine-brands-to-avoid-with-recall-data.jpg?size=350x220)

