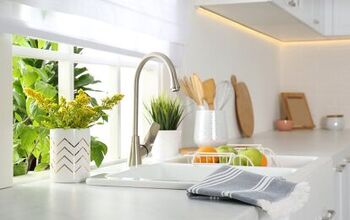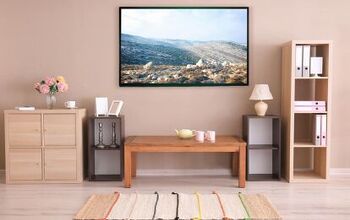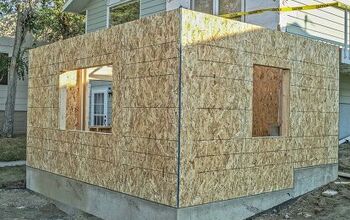Standard Kitchen Island Dimensions (with Photos)

Having an island is likely one of the most desirable features in a new kitchen. Unfortunately, installing an island isn’t always possible and putting one in for the sake of it can actually make your kitchen much less functional. Though they are lovely and practical, kitchen islands simply don’t fit into every space.
Before you decide that this feature is right for your kitchen, you must consider a number of standard kitchen island dimensions. For an island to work in your kitchen, you must not only consider the size of the island but also the space around it. Specifically, your built-in kitchen island must have a minimum size of four feet by two feet, with roughly 36 to 42 inches of clearance on all sides.
When it comes to kitchen island dimensions, there are some solid guidelines you must follow. Continue reading for help planning out your kitchen island.
Need to Hire a Kitchen Remodel Contractor?
Get free, zero-commitment quotes from pro contractors near you.

What is the Standard Size of a Kitchen Island?
Kitchen islands come in many different types, shapes, and sizes. The minimum size for a built-in kitchen island is 24 inches wide by 48 inches long, or 2 feet wide by 4 feet long. If you don’t have room to accommodate the minimum size, you can always consider a portable island or kitchen table.
Generally speaking, it’s better to have a rectangular kitchen island than one shaped as a square. The former is more visually appealing and easier to maintain, as it’s challenging to reach the center of a counter that is considerably wider for cleaning purposes.
With that said, here are some kitchen island dimensions you can use as a guideline when planning out your kitchen space:
1. Width
Most kitchen islands include a base cabinet that is either 24 or 30 inches deep. To achieve a wider island, two 24-inch deep cabinets can be positioned back to back. For more depth, a 24-inch and 30-inch deep cabinet can be combined. In general, the ideal width for an island is approximately five feet.
Seating will also add to the width of the kitchen island, which we’ll cover later.
2. Length
A kitchen island’s length depends on a range of factors. However, the most important factor is that you must have ample clearance on all sides of the island (more on this below). It’s recommended to start backward by determining the clearances first and then figure out the actual length of the kitchen island.
The island countertop is also a major factor that determines overall length. Countertop slabs come in a variety of sizes depending on the material, which affects the island’s dimensions. While a large island will require multiple slabs, those who want a seamless countertop will have to opt for an island that is smaller than the material.
Although the bigger the better, you don’t want an island that overwhelms the space. Therefore, it’s recommended to limit the length of your kitchen island to between 10 and 11 feet.
3. Height
When it comes to the height of your kitchen island, there are far fewer variables to consider. The average countertop height is 36 inches above the floor, which is also the most common height for kitchen islands. However, a raised bar seating area on an island can be 42 inches high and a lower table-type height might be about 30 inches high. If you want your island to double as a dining space, consider raising it up to 42 inches.
Kitchen Island Size Guidelines
Kitchen Island Clearance Dimensions
Before we dive right into the clearance dimensions around a kitchen island, let’s establish a couple of ground rules. First, countertops usually overhang cabinets by about 1 to 1.5 inches, which places the countertop edge past both the cabinet door and cabinet handles. Clearance dimensions refer to the minimum requirements from one face to another, whether it’s the handle of the fridge or the edge of a countertop.
The walkways around your kitchen island should be at least 42 inches wide, while 48 inches is usually most ideal. An aisle that includes a dishwasher must be a minimum of 45 inches wide, that way people can still pass through with the door open. Aisles with a refrigerator require a minimum of 36 inches clear from the island to the handle of the fridge.
These distances ensure that traffic can travel around your kitchen island easily. It also allows someone to be standing at the island and still have enough space for someone to pass behind them. Finally, the kitchen island clearance dimensions ensure that all cabinets and drawers can be opened without any limitations.
Kitchen Island Dimensions with Seating
Though not required, kitchen island seating is a very popular design choice – especially with families. If you want to have seating at your island, you must have an overhang. No ifs, ands, or buts. The minimum overhang depth for a kitchen island with seating is 12 inches. However, a 15- or 18-inch depth is going to be the most comfortable choice. Overhangs that are over 12 inches will typically require support for the countertop.
Although some countertop materials can work with larger overhangs without needing support, it is best to consult the manufacturer before making the final decisions. If the countertop does need additional support, this can be done using steel bars, pony walls, or decorative legs under the counter.
As far as seating goes, you’ll want to factor in at least 24 inches of width per person. This will allow for enough elbow room to sit comfortably and not feel like you are shoulder to shoulder with the person next to you. However, if you have the space, a 30-inch width per person will create much more comfortable seating – especially if the seating is going to be mostly used by kids.
Quick Tip: If you don’t have enough space for the number of seats you require along the back of your kitchen island, you can install an L-shaped overhang. This will allow seating on two sides of the island.
Standard Kitchen Island Sizes Based on Seating
The recommended overall depth for a kitchen island with seating is 36 inches. This measurement comes from combining the standard depth of a kitchen island (24 inches) and the standard overhang (12 inches). With that said, here’s some standard kitchen island size guidelines based on seating:
Kitchen Island Size for 2 Stools
The standard size of a kitchen island that has two stools is 48 inches wide by 36 inches deep.
Kitchen Island Size for 3 Stools
The standard size of a kitchen island with three stools is 72 inches wide by 36 inches deep.
Kitchen Island Size for 4 Stools
The standard size of a kitchen island outfitted with four stools is 96 inches wide by 36 inches deep.
Kitchen Island Size for 6 Stools
The standard size of a kitchen island that has six stools is 144 inches wide by 36 inches deep.
Kitchen Island Features
After you’ve determined your kitchen island height and size, you want to consider your specific wants and needs. Do you love to cook, want to have additional storage, or include seating? Kitchen islands can often be multi-purpose, all depending on what it is you want. Here are some factors to consider when it comes to design your kitchen island’s features:
1. Organization
Your kitchen island should contribute to the overall functionality of the space. Therefore, make sure that you design it to accommodate your storage needs, with shelves, drawers, and cabinets to hold all of the items you’ll be using at the island. For a practical feature, consider installing a sliding pull-out drawer for trash.
Also, it’s important to keep in mind that including appliances like a sink, microwave, dishwasher or stovetop will increase an island’s functions but drastically reduce storage space.
2. Appliance Layout
The “work triangle” layout, which triangulates the refrigerator, sink, and cooktop to maximize efficiency and access, is very popular in kitchen design. Each side of the triangle should be approximately four to nine feet, with all three sides equally between 13 and 26 feet.
If you decide to place your cooktop on your island, it’s important that the placement of the fridge and sink is carefully planned in relation to it. Also, make sure that you have appropriate clearance around the island, factoring in the cooktop, sink, and refrigerator’s size.
3. Food Prep and Cooktop
Having a gas or electric range on top of the kitchen island – along with counter space beside it for food prep purposes – is a highly desirable feature. It will help make cooking both easier and more fun for home chefs.
However, placing a cooktop on a kitchen island isn’t always the best idea – especially if you have seating near it. Aside from being a fire hazard, grease could splatter onto those who are seated nearby. Not to mention, you’ll also need to install a range hood over the cooktop, which can look unsightly.
If you still want to install a cooktop on your island, you must provide a workspace on either side. More specifically, you’ll need a minimum of 15 inches of clear space on one side and 12 inches on the other.
4. Sinks
It’s very common for kitchen islands to be utilized as a cleanup zone. Conventionally sized sinks are approximately 24 to 36 inches wide and require an adjacent landing area that is approximately 24 inches on one side and 18 inches on the other. Whereas, prep sinks are usually closer to 18 inches wide, requiring the same landing space.
Regardless of the sink that you intend to install on your kitchen island, consider including a 36-inch clear prep area next to it.
Need to Hire a Kitchen Remodel Contractor?
Get free, zero-commitment quotes from pro contractors near you.

5. Breakfast Bar
Kitchen islands that include a breakfast bar are great for family bonding and can especially come in handy while entertaining. Be sure to match the height of your island with the height of the bar stools you’ll be using – whether they’re a standard size or custom made.
At the average breakfast bar, you should be able to fit three stools comfortably, with a minimum of 24 inches of space between each. Also, these bar stools need to be able to be pulled out to a comfortable degree, so allow for two to three feet of clearance on this side of the kitchen island.
Related Guides

Jessica considers herself a home improvement and design enthusiast. She grew up surrounded by constant home improvement projects and owes most of what she knows to helping her dad renovate her childhood home. Being a Los Angeles resident, Jessica spends a lot of her time looking for her next DIY project and sharing her love for home design.
More by Jessica Stone



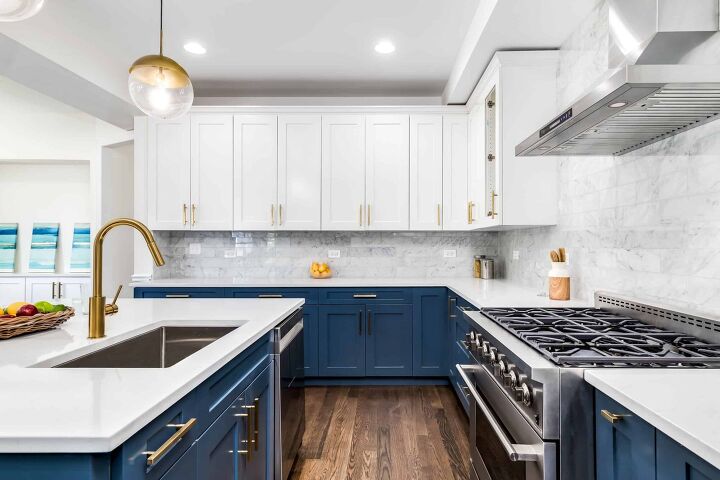
















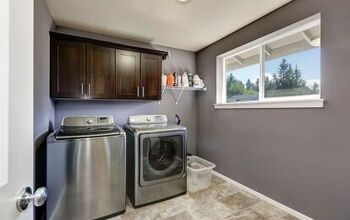
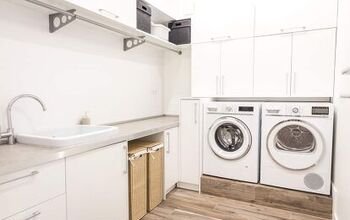
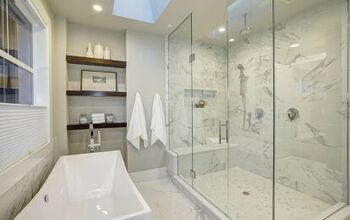



![Cost To Drill A Well [Pricing Per Foot & Cost By State]](https://cdn-fastly.upgradedhome.com/media/2023/07/31/9074980/cost-to-drill-a-well-pricing-per-foot-cost-by-state.jpg?size=350x220)



