How Much Space Between The Door And Frame?

Installing new doors takes careful measurements to do the job right. It’s not just about finding a door the right size but also allowing enough space between the door and the Frame. If you fail to do this, your door will hang improperly, be difficult to open and close, or not close at all.
There needs to be a ⅛-inch gap between the door and the frame on the sides and at the top. This spacing applies to both interior and exterior doors. The bottom of an interior door should have a space of at least ½” to ¾” between the floor. An exterior door shouldn’t have hardly any gap at the bottom.
If you’re purchasing a door by itself (with no frame) to install in a finished opening, make sure to get the right size. When you measure your existing door frame, subtract the necessary gap clearances to get the correct door size.
What Is the Gap Between the Door and Frame Called?
Throughout this article, you’ll see specific terms for the different areas between the door and frame. Here’s a quick rundown of these terms before you continue.
The gaps along the sides of a door are stile clearances. The space at the top is the head clearance or reveal, and the opening at the bottom is the bottom clearance or floor clearance. Collectively, people refer to all of these spaces as door gaps.
How Much Bigger Than the Door Should the Door Frame Be?
The door frame needs to be about 3/16 inches larger than the door panel (also called the door slab). This 3/16 includes at least a ⅛-inch gap between the door and the strike jamb. It also includes a minimum allowance of 1/16 an inch on the hinge jamb.
The door frame also must be a minimum of ¼-inch to ½-inch taller than the door panel to allow for a ⅛ inch head clearance. The reason for this space between the door and the frame is so the door can move freely.
Gap Tolerances Around Interior Doors
When installing an interior door, you need to leave a ⅛-inch space between the door and frame on each side. You also should leave a ⅛-inch reveal (the gap at the top of the door).
The floor clearance for an interior door is between ½ inch and ¾ inch and depends on the height of your floor. This clearance assumes you install the interior door over a finished floor. However, if the floor is unfinished, allow a clearance of two inches to leave adequate space for installing your flooring.
Gap Tolerances Around Exterior Doors
For an exterior door, the space between the door and the frame is the same as with an interior door. However, there is an exception for the gap at the bottom. You need ⅛-inch between the frame and exterior door. But the opening at the bottom should be relatively zero inches.
Typically, you want your exterior door to reach as close to the floor as possible to keep out the elements. Then, to close up what little space is there, install a door sweep to create a proper seal.
Measuring a Finished Opening for a New Door
If you’re purchasing brand a brand new door, you need to measure the finished opening first. All you need is a tape measure and some pencil and paper to record your measurements.
- Measure the opening’s width near the top and near the bottom. These should be the same unless your door frame isn’t quite square. If you end up with two different measurements, use the smaller one.
- Next, do the same thing for the opening’s height, measuring near the right side and the left side. Once again, if you get two different numbers, go with the smaller one.
- Now, you need to account for the necessary door gaps. So subtract ¼” from the opening’s width. Doing this will allow for the necessary ⅛” gap between the door frame and door on each side. For the height, subtract ½”.
The resulting measurements are the door size you need. If the opening is not square or you can’t find a standard door to fit, you might need to make some adjustments.
What If a New Door Won’t Fit in the Frame?
If you’re struggling to find a door that will fit your existing space, you’ll have to do some extra work. Either you’ll need to shave a bit off your new door slab, or you may need a custom door. In more extreme cases, you might need to adjust the door frame.
If you are unsure about the fit or run into unexpected challenges, don’t despair. Before you get overwhelmed, if you’re not confident you can proceed, it’s best at that time to seek a pro’s help.
If you are simply getting a replacement door, you can typically measure the existing door to get the right size. Of course, this assumes that your current door fits well in the Frame and functions correctly.
Explainer Video: Measuring a Slab Door
This video walks you through how to measure a slab door so you can find an appropriately-sized replacement.
Know the Difference Between a Finished Opening and a Rough Opening
Keep in mind that these door gap measurements refer to the space between the door and the door frame. In other words, the above measurements refer to installing a door in a finished opening with an existing frame. They are not the same as the space you need between the door frame and the wall.
In the latter case, you would be working with a rough opening, where you need to install a door frame. In this situation, the opening would be about 2 to 3 inches wider than the door slab. It would also need to be almost 2 to 21/2 inches taller than the door panel.
These wider measurements account for the door slab and the door frame that will go into the space. It is not uncommon to have a slight gap between your wall and door frame, roughly ¼ to ⅝ inches. You can use caulking to seal the gap and then cover it with trim or molding to achieve your desired aesthetic.
How Close Can a Door Be to a Wall?
The minimum space between a door frame and a wall is between 1 and 3 centimeters. (Or, between roughly 0.4 and 1.2 inches.) The usual space is approximately 2 centimeters or just over ¾ of an inch.
Wrapping It Up
When getting new doors for your home, the right measurements are critical, so your door functions properly. If you’re installing a door slab into an existing frame, getting a door that allows for enough space is imperative. You need adequate door gaps to ensure you can open and close the door smoothly.
Between the door and the door frame, allow ⅛-inch along the sides and at the top. This space between the door and frame is enough to operate the door effectively and applies to interior and exterior doors.
Additionally, you should leave about ½-inch to ¾-inch between the bottom of an interior door and the finished floor. An exterior door should have a virtually nonexistent space between the bottom and the finished floor. You can create a seal against what little gap there is at the bottom using a door sweep.
When you measure your finished opening, remember to subtract ¼” from the width and ½” from the height. Then you’ll have the proper measurements for your new interior door slab. If you’re buying a replacement door, you can simply measure the existing door and get a new one that is the same size.

Stacy Randall is a wife, mother, and freelance writer from NOLA that has always had a love for DIY projects, home organization, and making spaces beautiful. Together with her husband, she has been spending the last several years lovingly renovating her grandparent's former home, making it their own and learning a lot about life along the way.
More by Stacy Randall



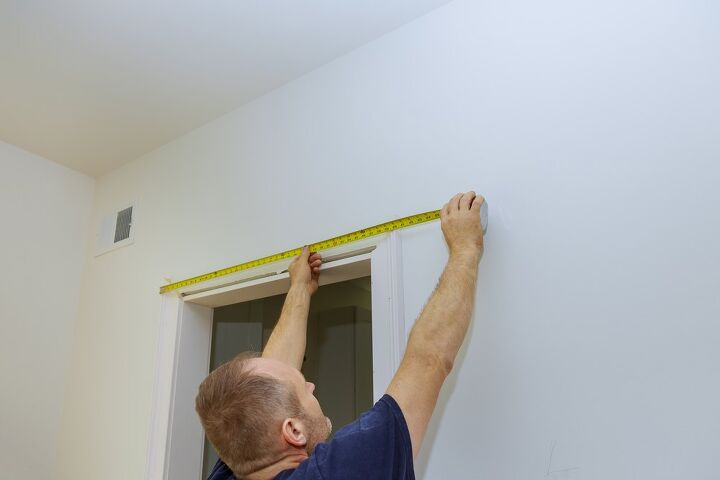







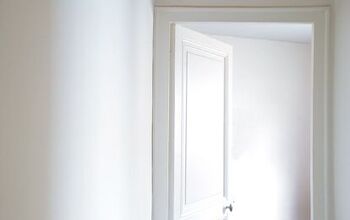

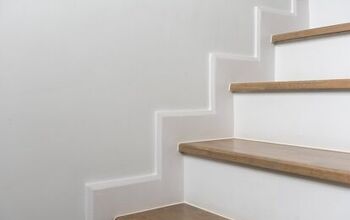
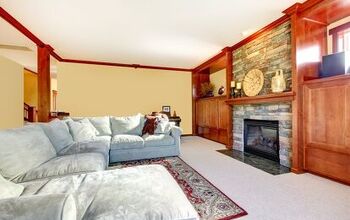


![How To Reset A Whirlpool Cabrio Washer [In 5 Easy Steps!]](https://cdn-fastly.upgradedhome.com/media/2023/07/31/9076531/how-to-reset-a-whirlpool-cabrio-washer-in-5-easy-steps.jpg?size=350x220)




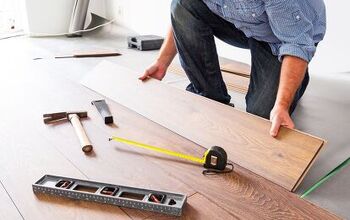

![12 Washing Machine Brands to Avoid [with Recall Data]](https://cdn-fastly.upgradedhome.com/media/2023/07/31/9075781/12-washing-machine-brands-to-avoid-with-recall-data.jpg?size=350x220)


