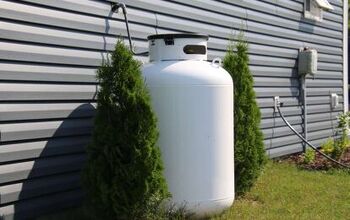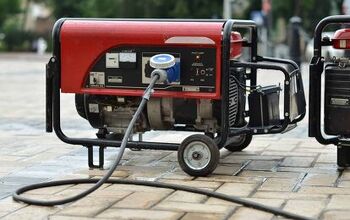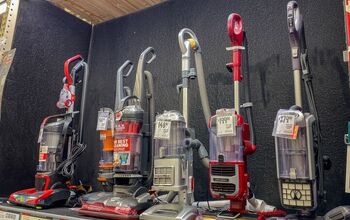Which Side Should Handrail Be On Stairs?

Handrails quickly rank as one of the most critical pieces in home remodeling. Decorative values aside, handrails are essential to building a safe environment for everyone living in the house.
A common question during handrail mounting is: on which side of the staircases should you install the handrails? In general, handrails should be continually mounted on the open side of the stairs.
Also, there is an extensive construction and safety code written explicitly for handrail installations. Let’s take a more in-depth look at where and how you should install bars and railings in your home, shall we?
Do You Need a Wood Stairs and Railing Contractor?
Get free, zero-commitment quotes from pro contractors near you.

The Overarching Rule: IRC Stair Railing Code
Luckily for everyone new to home improvement, railing installation has an extensive guideline pre-written for your reference.
The International Residential Code is a compliance system designed for ensuring safety in one-and-two-family homes. Therefore, the IRC railing regulation should be the first document you look at before starting the project.
First thing first, there are two definitions we must clarify:
- Stair Railings: these refer to the railings that go along with the incline and decline of the staircases
- Stair Guards: these railings are horizontal to the ground. We often use stair guards in conjunction with stairs.
For someone who is not a construction professional, handrails can be referring to both items mentioned above. But technically speaking, handrails only refer to stair railings that go up and down along the stairs.
However, we will discuss the requirements and installation of both the railings and the guards hereon, so you are fully educated on railing improvements.
Which Side Do Handrails Go?
When it comes to which side railings should go, we don’t talk about it in terms of the left or right sides. Instead, handrails should always, first of all, go on the open side of the staircase.
As you may have guessed: the open side means the side that doesn’t have a guarding wall. These handrails are installed as full railings mounted on the staircase. On the other hand, if you decide to install additional railings on the staircase’s closed side as a precaution, those can be mounted directly off the walls.
From One Side to The Other
Sometimes, you can even change sides throughout the handrail installation. There are a few reasons why you may want to do that:
- Working with limited space: sometimes it’s safer to install railings on both sides, yet the area does not allow us to do so. In that case, changing from one side of the staircase to another will be a more practical alternative.
- Turning corners: Sometimes, the structure doesn’t allow continual railings around the corner. Switching sides are considered compliant to construction codes under this circumstance.
However, generally speaking, handrails need to be continued for the most part and should thus stay on the same side.
Other Specs and Requirements
Knowing which side railings go is barely enough to build a safe environment in your home. There are a few other specifications and requirements you must follow to pass an inspection.
Railing Height Requirements
The required height for handrails and guardrails are different, so make sure you educate yourself with the difference.
Following the most common standard, the required heights are as follows:
Minimum Height Requirements For Railings On Stairs
Handrails for stairs with one side against a wall | 30”-38” |
| Handrails at open stairs | 34-38″ above the stairs |
| Guard Railing | 36” above the stairs |
For example: if you are mounting handrails by the bottom of an open staircase that’s 10” deep, then the minimum height of your railings needs to be at least 44” tall. This is to avoid any risk of falling over, which could easily lead to severe injuries.
Minimum Hand Clearance From Wall
It doesn’t make sense to install railings you cannot securely grab on. Therefore, make sure you leave enough hand clearance when installing handrails or guards from the wall.
In general, railings should be at least 1.5” away from the wall. Also, railing projection into the stairs can’t be over 4.5”.
Of course, a more straightforward way to test will be merely trying it out with your hand: pretend you lost balance, can you easily catch the railing without breaking a nail or a knuckle on the wall?
Minimum Railing Distance
Another common mistake made by homeowners who aren’t familiar with construction and remodeling is not leaving enough walking space between railings, or between the handrail and the wall.
Minimum Distance/Walkspace Requirements
| Between 2 railings | 27” |
| Between a railing and the wall | 31.5” |
Indeed, these specifications can be confusing for someone new to home improvement. However, failure in following these requirements could result in severe safety hazards.
Suppose you are a member of a homeowner’s association or use your residence for commercial purposes (rental property/air BnB). In that case, you could also end up paying hefty fines for having railings that don’t follow the construction codes.
Handrail Safety Requirements
When it comes to ensuring safety, requirements are based on generally based three factors:
- The location of the handrailing. This includes where they are placed along the stairs and other locations on the staircase, along with the height, accessibility, continuity, and freedom from obstructions.
- The graspability of the handrail. The railings size, shape, diameter, and surface characteristics all contribute to the ease of grasp.
- The strength of the handrail. This means, how strong is the mounting of the handrailing and the handrail material itself?
The majority of fall injuries that occur on staircases are caused by a combination of unsafe stair conditions and are then made worse when the user loses their balance trying to grasp an unsafe handrail.
For More Information: Residential Stair and Handrail Code.
Do All Railings Need To Be Continuous?
As we mentioned in the beginning, there isn’t a right or wrong side of the staircase when it comes to handrail installations. Generally, you install the railing on the open side of the staircase.
However, there is another condition that restricts which side of the staircase you can mount your railings: continuity.
Handrails in a home must be continuous, at least within the same level of the house. They should also return to the walls eventually.
In the meantime, guardrails also need to stay continuous as much as they can. However, it is okay to interrupt guardrails with a newel post. They also don’t need to return to a wall, but instead can end at the top or bottom of the stairs.
Railing Materials
You can protect the hands of the user by opting for a smooth surface for your stair’s railings. Here are some of the most common railing material options available to you:
- Wood: Handrails made of wood will go with virtually any home décor, making it easy to match both the floor and rest of the stairs. If you are DIYing your railings, make sure to sand and finish them carefully to prevent the risk of splinters. Stain is a popular finish for wood, as it is less likely than paint to chip or peel over time.
- Vinyl: Vinyl railings are low maintenance and resist damage from UV rays. They also won’t discolor over time and can be used both indoors and outdoors. Vinyl is the ideal choice for outdoor situations that experience harsh weather conditions.
- Steel: Railings made of steel offer a cost-effective and lightweight alternative to traditional wood. Like vinyl, steel is low maintenance, resistant to corrosion, and UV damage. Using steel for handrails can help emphasize a modern style of home décor.
As far as exterior staircases go, the best materials for outdoor use are steel, vinyl, or aluminum. They are much more low maintenance than wood, which requires regular maintenance and care.
Maximum Load Capacity
The maximum load capacity is how much stress and handrail can handle. For instance, if someone were to fall into the railing, the rail should be able to withstand the load and prevent a longer fall.
Both handrails and guards should be able to hold a 200-pound concentrated load applied from any direction along the top of the railing. It should also have supporting structures that can transfer the load to the structural elements of the building. The ballusters, fillers, and middle rails must be able to withstand a weight of 50 pounds.
You can test the handrails maximum load capacity by checking the brackets. If installed properly, the brackets should not pull out under the weight of someone using them.
Additional Reference: Top Three Handrails on Amazon
Of course, you will need to buy the right type of railing before you can begin the installation. We’ve talked so much about regulations and specifications, but what are the best products?
That’s why we decided to offer some extra value by putting together the top 3 best-selling handrails on Amazon in a spreadsheet.
Top Three Handrails on Amazon
| Product | Price | Features |
| Wall Handrail 3ft Section for Stairs Steps | Under $60 | The sectional design allows easy and flexible installation that ensures continuity; Can be used as both inclining/declining handrails or horizontal guards |
| Bonnlo Transitional Handrail | Under $186 | Suitable for indoor and outdoor use; Classic, elegant design; Easy installation and decent flexibility; Can only be used as handrails, not as guardrails |
| Happybuy Handrail Picket #4 | Under $380 | Fits 4-5 stairs at once; Powder-coated surface allows quick cleaning and also has an anti-slip effect; Suitable for indoor and outdoor use. |
As you can easily tell, stair distance or length, inclination angle, and material or application are the main features you should pay attention to when shopping for handrails.
If your house has a more complicated structure, smaller segments will guarantee the flexibility you will need. Otherwise, longer pieces covering more stairs each piece will make your remodeling project a lot more efficient.
Some Final Words
In conclusion, handrails need to be at least on the open side of the staircase and must remain continuous for most parts.
While there are no right or wrong side when it comes to railing installation, they must remain continuous for the most part. Therefore, railings usually stay on the same side of the stairs.
To make sure your railing installations are compliant to regulations, keep close attention to the height, wall clearance, and walking space of the handrails you are installing. Choose the right product and follow the correct regulations, you will be able to complete this project in no time.
Remember: you are doing this for the safety of you and your family.
Do You Need a Wood Stairs and Railing Contractor?
Get free, zero-commitment quotes from pro contractors near you.

Related Questions
How many steps can you have without a handrail?
The maximum number of steps that can exist without a handrail is two. This is defined in building code as two risers, or two steps. However, if you are building a staircase for someone who may need some additional support, you might want to be extra cautious and install a handrail for safety, regardless of how many steps.
What angle should a handrail be?
The angle that a handrail is installed is very important, as if it is placed too steep or not steep enough this may lead to a misstep by the user. To prevent the walker from being placed at an awkward angle, handrail angles should be between 20 and 38 degrees.To determine the angle of your specific railings, you will need to do a little bit of math. Determine the total rise and the entire run of the railing. Then, divide the total rise by the run and use the result to calculate the inverse tangent. This will yield the angle at the base of the staircase, or the railing runs’ angle.
Are handrails required for exterior steps?
Exterior steps are required to have handrails when the rise is 30 inches or more above grade. These rails must be at least 36 inches tall, measuring from the top of the rail to the top of the structure’s surface.
Do landings need to have railings?
Landings much be present for ever 12 feet of vertical stairway rise. If the handrail is not completely enclosed or has one side open, there must be a handrailing installed. In the ideal situation, the railing should not have any interruptions. That way, it may be gripped during a fall without the user’s hand slipping off.With that said, on closed landings between floor flights, the handrailing does not have to be continuous.
What should the diameter of handrails be?
The outside diameter of handrails should be a minimum of 1 ¼ inches, whereas the maximum diameter must be 2 inches. These dimensions allow for easily and secure grasp of the railing by the user.
Related Guides

We are a team of passionate homeowners, home improvement pros, and DIY enthusiasts who enjoy sharing home improvement, housekeeping, decorating, and more with other homeowners! Whether you're looking for a step-by-step guide on fixing an appliance or the cost of installing a fence, we've here to help.
More by Upgraded Home Team



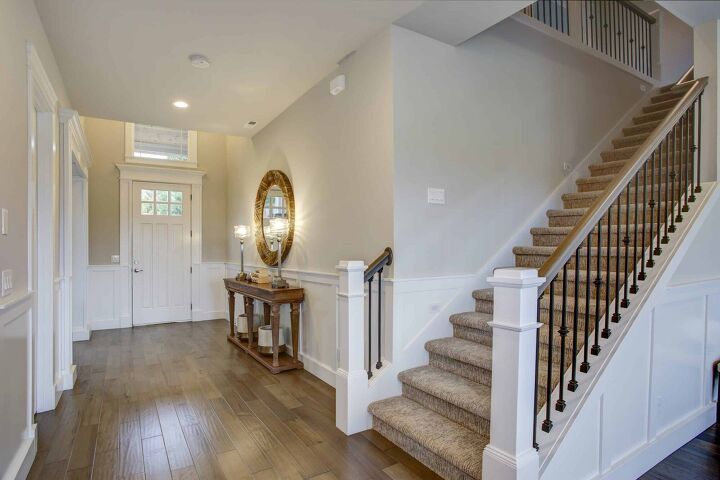






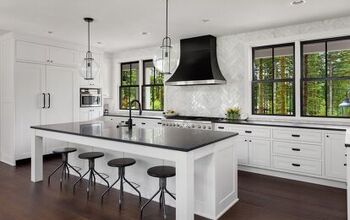
![10 Best Zero Turn Mowers – [2022 Reviews & Ultimate Buyer's Guide]](https://cdn-fastly.upgradedhome.com/media/2023/07/31/9070522/10-best-zero-turn-mowers-2022-reviews-ultimate-buyer-s-guide.jpg?size=350x220)
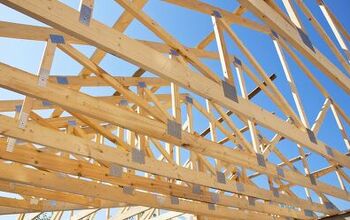
![Finishing Basement Without Permit [Is It Really Illegal?]](https://cdn-fastly.upgradedhome.com/media/2023/07/31/9070078/finishing-basement-without-permit-is-it-really-illegal.jpg?size=350x220)




