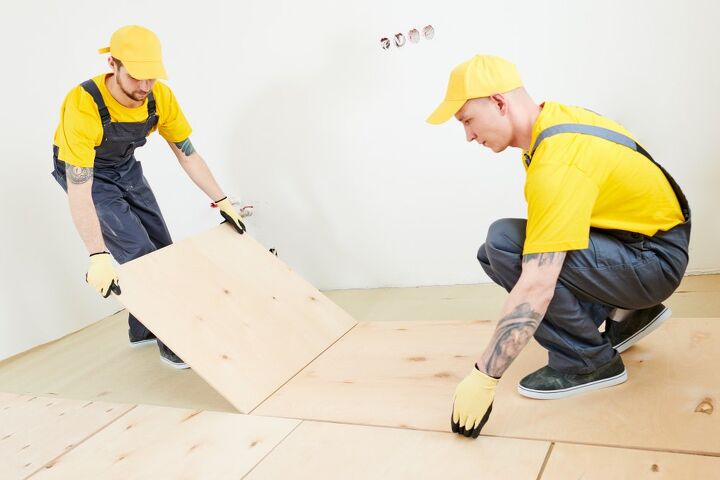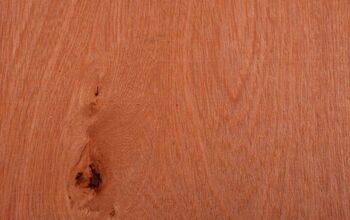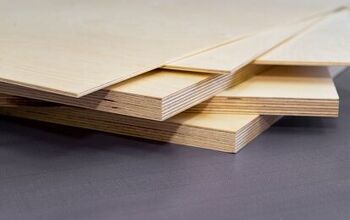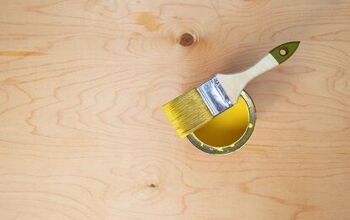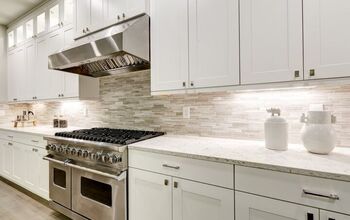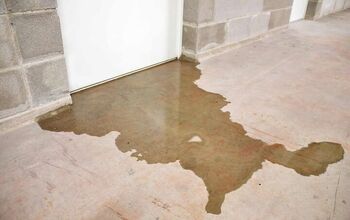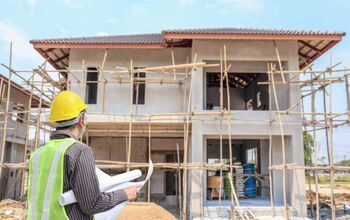What Is Underlayment Plywood? (Find Out Now!)

You’re probably pretty familiar with plywood, an engineered wood product used for many different projects. But when it comes to the underlayment, things are a little more complex. Is underlayment plywood the same as the subfloor, and when should it be used?
Underlayment plywood is a thin material commonly used under resilient flooring materials such as vinyl or linoleum tiles and sheets. It covers any imperfections on the subfloor and provides a flat, smooth surface for the flooring. You shouldn’t use underlayment plywood for ceramic and stone tile, and it’s not usually necessary under carpet, laminate, or hardwood.
What Is Plywood?
Plywood is a commonly used material in the United States. You can find people using plywood for many different purposes–from building construction to small furniture projects.
To construct plywood, multiple thin layers of wood veneers called plies are glued together into a panel.
As they are stacked into place, each layer is rotated 90 degrees. This is a process called cross-graining, and it makes plywood especially strong.
What Is Underlayment Plywood?
Plywood underlayment is a thin material that you’ll commonly find under resilient flooring materials.
For example, plywood underlayment is frequently used under linoleum and vinyl tiles and sheets.
In some cases, plywood underlayment is placed under carpet, laminate, and hardwood. However, this is much less common than it used to be. Nowadays, the subfloor is usually smooth enough to provide a base for these materials.
One of the main benefits of plywood underlayment, especially when used under resilient flooring materials, is that it provides a very flat, smooth surface. It doesn’t have surface imperfections or voids from knots like subflooring often does.
What Is The Difference Between Underlayment And Subfloor?
Underlayment and subfloor are commonly confused because the two words are often used interchangeably. However, there is a technical difference!
The subfloor is a structural layer that rests directly on top of the floor joists. It’s a thick layer that strengthens the floor on top. Meanwhile, the underlayment lies over the subfloor and is made of a much thinner material.
Underlayment can add some additional stiffness to a floor, but it doesn’t provide structural value. It’s also important to note that plywood isn’t the only type of underlayment available.
You’ll commonly see cement board, tile back, foam underlayment, and rosin paper as well. Sometimes, engineered subfloor panels are used to cover concrete slabs in basements.
When Should You Use Underlayment Plywood?
If you’ve been doing some internet research on underlayment plywood, then you’ve probably gotten a lot of conflicting advice.
Companies selling underlayment often promote it as a necessity to go under any type of flooring. They’ll claim it’s needed for not only resilient flooring, but also hardwood, tile, and carpet.
The fact is that a properly installed subfloor made of plywood is a suitable installation surface for most flooring materials.
These flooring materials include luxury vinyl planks since they’re thicker than the average vinyl tile. The thickness of the vinyl planks means they’re able to smooth over slight imperfections in the subfloor.
Avoid Underlayment Plywood Under Ceramic And Stone Tile
It’s best not to use plywood underlayment for ceramic or stone tile. This is because plywood underlayment is not waterproof.
It may have a slightly water-resistant coating, but it will still be susceptible to warping and other issues. Instead, go with a cement board or another similar tile backer.
Check Manufacturer Recommendations And Warranty
One way to decide whether you should consider using plywood underlayment is to see whether the flooring manufacturer recommends it. For some types of flooring, you may be required to use underlayment to satisfy its warranty.
In many cases, plywood underlayment is necessary for materials that require an extremely flat, smooth surface. Consider sheet flooring or resilient tiles, for instance.
If these are installed over a subfloor, you’ll likely notice bumps or dips in the subfloor through the finished flooring. For the best possible results, underlayment is used to cover and smooth out any flaws in the subfloor.
What Is The Correct Way to Install Underlayment Plywood?
Step 1: Prepare The Underlayment
The first step is to keep your plywood underlayment protected from any moisture or damage before it is installed. You’ll want to allow the underlayment panels several days to acclimatize.
The acclimatization process refers to standing the panels on their edges in the rooms where they’ll be installed. By doing this, the plywood underlayment will be able to properly adjust to the environment’s heat and moisture before installation.
Step 2: Prepare The Subfloor
Ensure the subfloor is dry before you begin the underlayment installation. You’ll also need to check that the subfloor is even along the joists and flat between the joists. You may need to sand the subfloor near joists and flatten out any uneven areas.
Step 3: Measure And Cut The Plywood Panels
Before measuring the panels of plywood underlayment, measure the room. Based on the size of the room, you’ll be able to figure out how many 4×8 panels you’ll need to cover the floor.
Then lay the panels out flat to cover the subfloor and cut them to varying lengths. This way, you’ll be able to alternate the ends throughout the room.
Mark the panels for cutting with a chalk line. Be sure to wear a dust mask as you cut the plywood.
Step 4: Install The Underlayment
Always install plywood underlayment with the smooth side facing up. For the best results, install it immediately before laying the flooring. This will help you to avoid damaging the surface of the plywood.
You’ll want to install the plywood underlayment with the grain perpendicular to the floor joists for maximum stiffness. Offsetting the underlayment panel ends from the subfloor panel ends by at least one joist space will also help.
Keeping the plywood flat, nail each panel from one end toward the opposite end using ring shank nails. Each nail should be four inches apart along the edges or six inches apart in other areas of the plywood.
Step 5: Add The Final Touches
After you’ve nailed the plywood underlayment down securely, you’ll need to go in with wood filler to fill any rough spots. At this point, your floor is ready for a vinyl covering.
If you’re installing laminate flooring, be sure to use the recommended pad between the underlayment and flooring. If you’re planning to install a hardwood floor, you’ll need to add a layer of felt.
Related Questions
Is underlayment plywood waterproof?
Underlayment plywood is typically water-resistant but not waterproof. With long-term exposure to moisture and water, underlayment plywood can warp, expand, and contract. For this reason, it’s not a good choice for ceramic or stone tile.
What is underlayment plywood used for?
Underlayment plywood lies on top of the structural subfloor. It creates a smooth and uniform surface under vinyl tile, carpeting, engineered flooring, and wood floors.
Is subfloor plywood treated?
Subfloor plywood usually isn’t treated. This is because the chemicals plywood is treated with make it less resistant to moisture. Therefore, treated plywood isn’t recommended for use as a subfloor.

With a lifelong passion for writing plus strong enthusiasm for home improvement and DIY projects, joining the team at Upgraded Home was an easy choice. Jessica Allen likes to share helpful information with current and aspiring homeowners. Aside from writing, Jessica loves doing yoga, playing the piano, and dabbling in graphic design.
More by Jessica Allen



