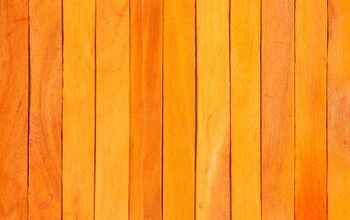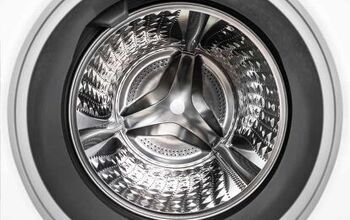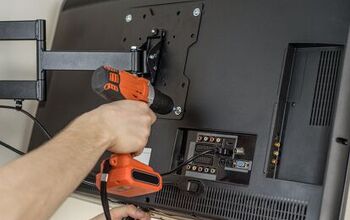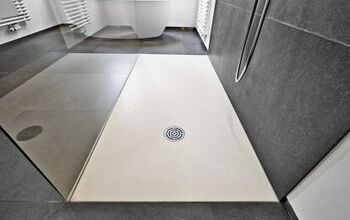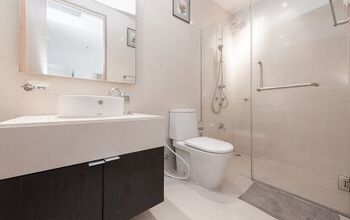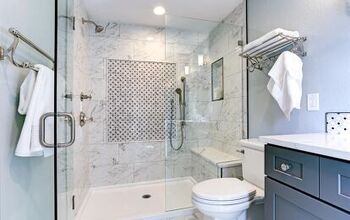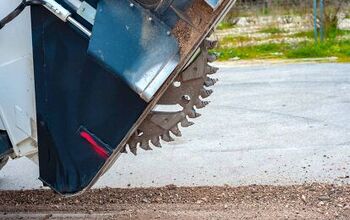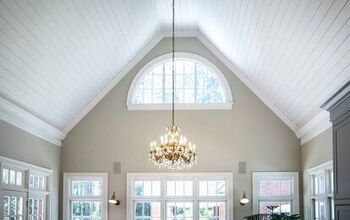11 Types of Porches (With Photos)

Like any other outdoor room, porches are simply a continuation of your living space. Although all porches provide a space that bridges the gap between the outside world and the inside of your home, not all porches are created equal. Some porches are meant to greet visitors, while others are designed more for relaxing and enjoying the outdoors in an enclosed area.
When it comes to considering the type of porch you want for your home, you have many different options to choose from. To name a few, you can construct a wraparound porch, screened-in porch, farmer’s porch, veranda, bungalow porch, or detached porch.
It’s important that you are aware of all the different types of porches so you can make the most of the space both visually and functionally. Continue reading for our comprehensive guide on the most popular porch configurations.
1. Portico
Also referred to as a front entry porch, a portico is an excellent porch for those on a relatively limited budget. Front porches are the most traditional type of porch and serve as a great welcoming space for visitors. In most cases, porticos are small in size and only cover the area just above the stairs leading to the home’s main door.
If you want to embellish your portico with plants or chairs, you’ll likely want to build it wider. Regardless, an effective portico will provide shielding for your guests from the weather as they wait to enter your home. It can also create a charming outdoor space for relaxing and enjoying the fresh air.
2. Wraparound Porch
The wraparound porch is one of the most common types of front porches you can choose from for your home. Frequently seen on Victoria-style homes, these porches are perfect for areas of the world that experience mild weather for most of the year. They can extend the living space of your casual family room or provide a space for your guests to enjoy the outdoors while connected to a dining room or more formal living room.
When you open up a wraparound porch to the rooms inside, it can make your entire home feel more expansive. Though, it’s important to note that a wraparound porch is going to shade the interior of your home so you’ll want to be aware of where the sun travels on your property.
Since wraparound porches are large and literally “wrap around” your house, you can create various zones. For example, you can set up a seating area for visitors, a lounge area with a hammock for relaxing and reading, or even add a gazebo for some visual interest. For homes in the country, a wraparound porch is the perfect way to establish a deeper connection between the interior of your home and the stunning landscape.
3. Screened-In Porch
A screened-in porch is exactly what the name indicates: a porch that is screened. This type of porch is ideal if you want to enjoy the breezes and fragrances of the outdoors, but without the harsh sunlight and bugs. Having a porch that is screened allows you to appreciate your porch on a more regular basis and makes it suited for more activities.
With screened-in porches, your porch will not be impacted by weather, bugs, or insects, and you still get to enjoy your porch just in a more controlled environment. That said, here are some of the most prominent advantages to screened-in porches:
- A secure environment for kids to play. If you have kids, a screened-in porch is the perfect place for them to play on a rainy day or during adverse weather conditions.
- Enjoy nature without dealing with bugs and insects. Being outdoors is great until you consider the bugs and insects that come out at various times of the day and night. With a screened-in porch, you can enjoy the fresh air without having to deal with bugs and insects.
- Entertain friends and family. A screened-in porch allows you and your loved ones to enjoy quality time together. It serves as the perfect gathering spot for entertaining your friends and family members while also enjoying nature.
- Increases aesthetic appeal and property value. Believe it or not, a screened-in porch can actually increase the value of your home while also enhancing the aesthetic appeal. When it comes time to sell your home, this can be a major plus.
4. Farmer’s Porch
Also called an open porch, a farmer’s porch is a common feature on New England and farmhouse-style homes. Farmer’s porches may wrap around the sides of your house or extend along the front of the house. These porches can be distinguished by their tailored railings and sturdy beams that support the structure.
A farmer’s porch may either be elevated or ground level. These porches extend your living space into the outdoors. In addition to shielding from rain and providing a stunning spot to sit and relax, farmer’s porches deliver a very traditional look and feel to your home. The types of farmer’s porches include:
- Elevated farmer’s porch. This is the most common type of farmer’s porch, encircling the home. It may be raised or sit level on the ground, with a broad, open staircase that leads to the deck of the porch. Elevated farmer’s porches typically feature ornate posts and robust railings, in addition to white lattice underneath the framework.
- Ground level farmer’s porch. This type of farmer’s porch features the same solid posts and enclosed deck as the previous type. In most cases, these porches will have a single step instead of an entire set of stairs.
- Southern-style farmer’s porch. These porches have the same country aesthetic that most other farmer’s porches have, but are usually more elaborate. Instead of the small, less intricate supports you see in the north, southern-style farmer’s porches are typically supported by colonnades, or long columns.
5. Detached Porch
As the name suggests, a detached porch is a separate structure from the main house. It is usually connected to the home via a walkway, whether it’s a wooden pathway, gravel, or pavers. Detached porches may be open-air, screened-in, or enclosed in glass.
These porches offer a lot of versatility, with numerous feature options to create the porch of your dreams. Since detached porches are a separate structure from the house, they are often more expensive to construct than other types.
6. Bungalow Porch
Bungalow porches are very common in Florida, typically featuring oversized stone, timber, or brick pillars or columns. This type of porch provides a front space that is open to the yard, which allows you to extend your living room. The most popular flooring options with bungalow porches are ceramic tile, asphalt, and oak.
These porches are traditionally furnished with rustic furniture, serving as an extension of the living space. The bungalow porch may be covered with a roof or pergola, with some newer styles offering a combination of the two. The roof itself is usually supported by columns or thick beams, positioned underneath a front-facing gable.
Supports are often battered (tapered) wooden posts atop stone or brick pedestals. The posts may also be divided into groups of two or even four.
7. Gable-Style Porch
Gable-style porches are narrow features that sit at the top of a stepped path, leading to the entrance of the home. These few steps lead to a landing before the doorway. The porch itself is topped by a roof that is ridged, dual-pitched, and gable-style.
8. Back Porch
Back porches are typically more informal than front porches, offering more flexibility. Installing a back porch is an excellent way to connect your kitchen to your outdoor garden. They can be used for enjoying nature or waterfront views or serve as a protected area for watching your kids play in the yard.
When compared to front porches, back porches tend to be larger and more functional. During the designing phase, it’s important to consider how your back porch will connect to the main home. Things like a mudroom, cooking area, or gardening shed are great additions to add functionality to your back porch.
9. Loggia
Loggias are outdoor corridors with an outer wall that is open to the outdoors and a fully shielded roof. This type of porch typically runs the length of at least one side of the house and is supported by decorative columns or arches. Opting for a loggia is a luxurious way to upgrade the exterior of your home. You’ll often find loggias around the world connected to palaces and other grand buildings.
10. Lanai
Lanai porches originated in Hawaii but have since been introduced in other warm climate areas, including Florida. They are similar to traditional porches, but often open up into wider living areas of the home. Like loggias, lanais are roofed but they have more than one wall that is open to the elements. They may be screened in or covered in panels to help regulate the indoor temperature. With lanais, you can enjoy year-round outdoor living.
11. Veranda
Verandas are an open-air style porch or platform with a roof, running across the sides and front of the home. They are typically enclosed by a railing and are leveled with the ground level of the house.

Jessica considers herself a home improvement and design enthusiast. She grew up surrounded by constant home improvement projects and owes most of what she knows to helping her dad renovate her childhood home. Being a Los Angeles resident, Jessica spends a lot of her time looking for her next DIY project and sharing her love for home design.
More by Jessica Stone



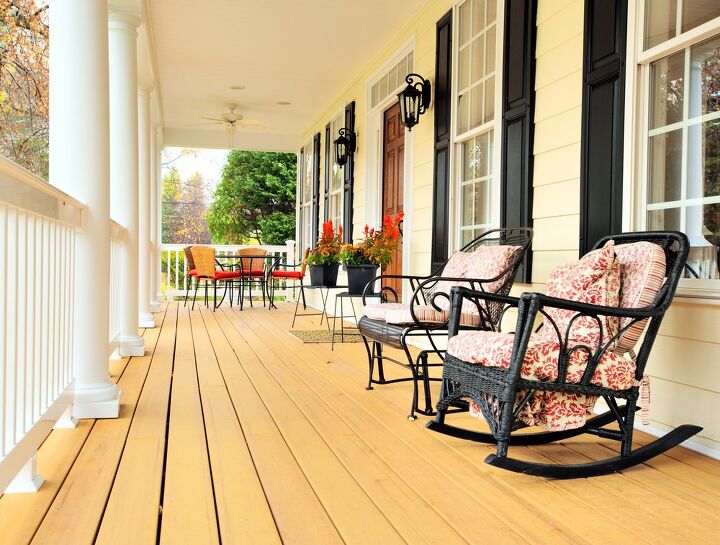
















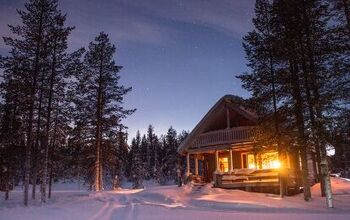
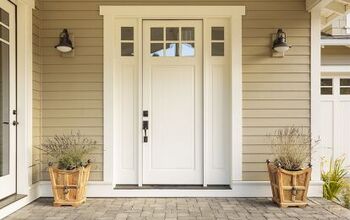

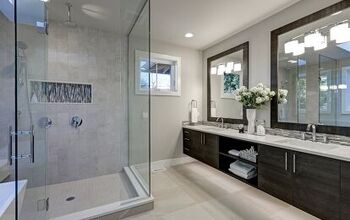
![10 Best Electric Lawn Mowers - [2022 Reviews & Top Rated Models]](https://cdn-fastly.upgradedhome.com/media/2023/07/31/9070486/10-best-electric-lawn-mowers-2022-reviews-top-rated-models.jpg?size=350x220)
