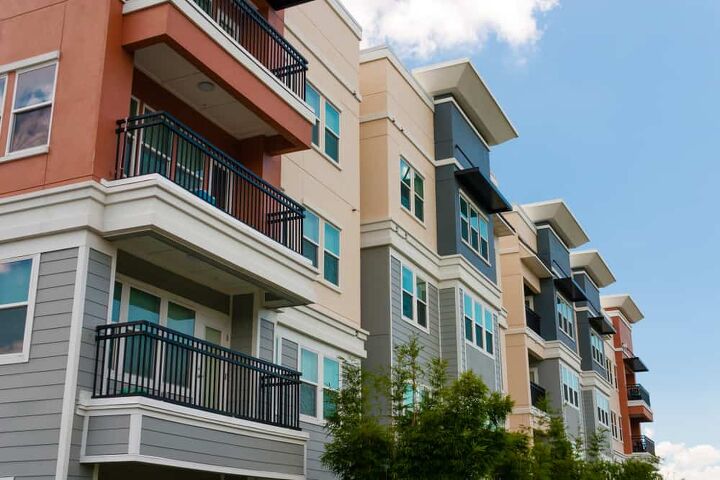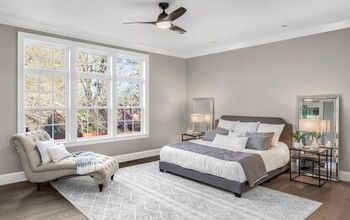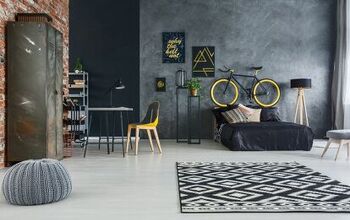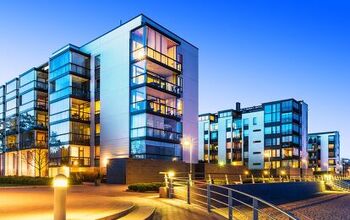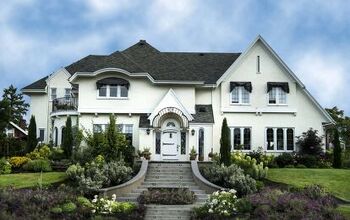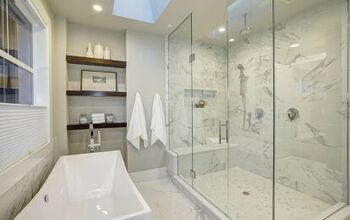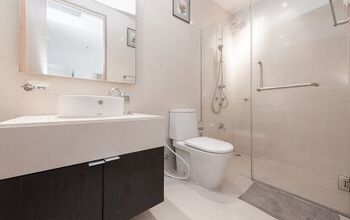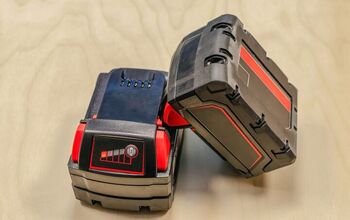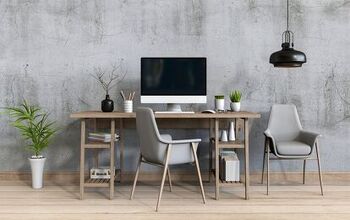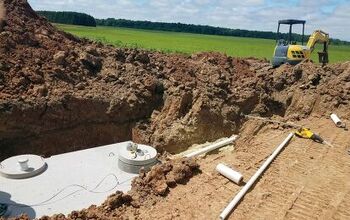Two-Bedroom Apartment Floor Plans (with Drawings)

If you plan to live in a two-bedroom apartment, your available space depends on a few things. One of the biggest considerations is, will you live alone, with a family, or with roommates? Then, you need to factor in the logistics of the actual square footage available to you.
In the United States, the average two-bedroom apartment is roughly a little over 1,000 square feet. Of course, some are smaller and some can be quite larger, but the basics are the same. You typically get a kitchen, living/dining combo, two bedrooms, and one or two bathrooms with a sprinkling of storage options.
You’ll also likely have access to a private patio or balcony space to enjoy those breezy days or nights. You’ll find some of the largest two bedrooms in the southeast and the smallest in places like Seattle and Manhattan. You have some options when it comes to making a two-bedroom apartment fit your lifestyle, especially if you live alone.
Making a Two-Bedroom Apartment Work for You
Two-bedroom apartments offer a decent amount of space for couples or a small family. If you’re single living in a two-bedroom apartment, it can be quite spacious, depending on how much stuff you have. However, once you reach four people, things could potentially start to get a bit cramped.
Of course, while the average size of a two-bedroom apartment hovers around 1,006 square feet, it can vary. Some units could be slightly smaller, whereas others could be almost twice that size (at a price).
To ensure a two-bedroom apartment can work for you, assess the available space in relation to your needs. For example, if you live alone, you’ll have a whole spare bedroom to use as you see fit. If you have visitors from out of town often, then it can be a guest room. If you work from home, it’s the perfect home office. You could also convert it into a craft room or some type of guest room/hobby room combo.
The same goes for if it’s just you and your partner or spouse living there. In other words, you have options.
A Two-Bedroom Apartment for Three or More People
But, when you start adding more people into the mix, you can quickly outgrow a two-bedroom. Most two bedrooms feature a shared living/dining space, kitchen, and either one usually at least two bathrooms.
Other than these spaces, you have two bedrooms. Therefore, if those rooms need to be designated bedrooms all of the time, you have little extra room. So, weigh your options carefully if you’ll have roomies or if you have more than one child.
You can always get creative with multi-use furniture in your living and dining areas. Then, these spaces could potentially double as things like an office or playroom.
Legally, you typically can have two people per bedroom plus one more person in an apartment. Therefore, a two-bedroom can basically have no more than five people living in it. However, this would likely become pretty cramped very quickly.
Two-Bedroom Apartment Layout Ideas
Depending on where you find an apartment, you will have a few layouts to choose from. Most are fairly standard, but some can offer some unique configurations and extra space. Here are a few examples of two-bedroom apartment layouts that you might come across on your search.
Split-Bedroom Layout
Many two-bedroom apartments follow a similar style to a split-bedroom house. This layout is when the master bedroom is away from the other bedroom in the floorplan.
The apartment pictured below is slightly smaller than the average two-bedroom, measuring about 950 square feet. The master bedroom is directly to the left when you enter the apartment. The additional bedroom is straight ahead, across the living and dining areas. The living areas, kitchen, and main bathroom separate the two bedrooms from each other.
This apartment also features a master ensuite, which means the master bedroom layout has its own bathroom. Plus, the main bathroom has two entrances and is also accessible to the additional bedroom.
This particular layout also includes a small laundry room as well as a patio area off the living room. Patio and balcony areas are a great way to extend your living space on pleasant days.
Side-by-Side Bedrooms
On the opposite end of the spectrum from split-bedroom layouts is a layout placing the bedrooms next to each other. In this example, you enter into the living room, walk by the kitchen, and then reach the bedrooms.
In this particular example, the apartment is just over the size of an average two-bedroom at about 1,035 square feet. The unusual thing about this particular floor plan is the bathroom setup. Each bedroom has its own bathroom but neither bathroom is accessible to the main part of the apartment.
This design might equate to great privacy for roommates but not so much for guests. Your guests would have to walk through someone’s bedroom in order to use the facilities.
This layout does include a laundry closet for a washer and dryer, but there is no outdoor space.
Spacious with Storage
Some two-bedroom layouts recognize the fact that a few people might be living there. They compensate for this with slightly smaller bedrooms to give more space elsewhere. You might end up with more spacious common areas, a larger laundry room or patio area, and more storage options.
For example, in this layout below, both bedrooms offer large closets and separate bathrooms. Plus, there are additional closets in the entry and dining room, as well as a pantry in the kitchen. This layout also features a very nice-sized laundry room and even has a storage closet on the patio.
This layout looks spacious, and it’s actually the size of the average two-bedroom apartment at 1,005 square feet.
A Little Bit of Luxury
For a slightly higher rent, you can opt for a larger two-bedroom (and some luxe amenities), depending on location. The apartment below is just under 1,300 square feet and has special touches that give it a luxe feel.
Where does the extra space go? Well, each bedroom gets its own bathroom, plus there is a third bathroom (half bath). Guests can access this extra bathroom without walking through your bedrooms.
There is also a huge pantry in the kitchen, although oddly enough in this modern apartment, there’s no laundry room. The big wow factor in this unit is all of the extra outdoor space. Each bedroom, the kitchen, and the living room each have its own terrace, adding lots of additional space.
Mega Master
Some two bedrooms barely distinguish between the master bedroom and additional bedroom. On the other hand, some go all out and make a mega master.
In this example, either bedroom would likely work as a master because each has access to its own bath. Plus, each is fairly spacious However, the master is clearly the master because it has a walk-in closet, an additional closet, plus a private bathroom. There is also a second window allowing more natural light into the space.
This layout measures about 1,128 square feet, making it a little larger than the average two-bedroom. The shared spaces of the living and dining areas and kitchen are open and roomy.
Plus, there is a nice size balcony, large enough to accommodate a table for four. There is also extra storage off the balcony, a closet in the living room, and a pantry. However, it’s worth noting that even though larger, there is no washer or dryer in the layout.
In many apartments, no matter the size, a washer and dryer is still very much a perk. Therefore, don’t take it for granted that your unit will have private laundry. Always check, and if it doesn’t see if there are laundry facilities in the complex.
Related Questions
How much does a two-bedroom apartment cost?
Of course, what you pay for rent for a two-bedroom apartment depends, but the national average is about $1,148. The most critical factor that determines what you’ll pay is the location. Following location, you need to think about things like amenities and extras, like parking, a pool, or included utilities.Places like San Francisco and New York City have some of the highest rent prices. On the flip side, you’ll find the most affordable rent in cities like Gulfport, Mississippi, and Fort Smith, Arkansas. In San Francisco, the median rent for a two-bedroom runs about $3,200 a month. Conversely, the median rent for a two-bedroom in Gulfport averages about $790 per month. That’s a big difference!Then, you could pay between $1,400 and $1,600 in places like Miami, Florida, or Austin, Texas. These prices consider location but can go even higher if the complex is loaded with amenities.
What are the pros and cons of living in a two-bedroom apartment?
If you’re planning to rent an apartment, a two-bedroom obviously offers more space than a studio or one-bedroom apartment. However, that’s only really an advantage if you don’t add any extra people to your household. If you live alone or with a partner, then a second bedroom provides you with some flexibility. The extra space comes at a cost, though, since two bedrooms start to get a bit pricey. Plus, since they are typically larger, you’ll likely pay a bit more for utilities. If parking is included in the rent, sometimes a two-bedroom includes two parking spaces (even if you don’t need it).Therefore, you’ll still need to pay for it. Overall, if you are going to rent, and have the money for the bigger space, a two-bedroom can work well. Unless you need to get roomies to help cover the higher cost, then it’s a wash.
More Related Guides

Stacy Randall is a wife, mother, and freelance writer from NOLA that has always had a love for DIY projects, home organization, and making spaces beautiful. Together with her husband, she has been spending the last several years lovingly renovating her grandparent's former home, making it their own and learning a lot about life along the way.
More by Stacy Randall



