Single Vs. Double Threshold Shower Base: What's The Difference?

When doing a bathroom renovation, there are a lot of things to consider, particularly in terms of your shower placement. Different style showers require specific locations within the room. They also require the proper amount of space. It’s important that you understand the amount of space you have to work with before deciding on a shower base style.
A single threshold is used for a shower installed in an alcove, while a double threshold is used for corner installations. A single threshold has three finished walls, leaving just one threshold. Double thresholds have two flat sides for glass doors, but no leak protection if a wall is added to the second threshold of a double shower base.
Do You Need to Hire Shower Installers?
Get free, zero-commitment quotes from pro contractors near you.

Shower Pan vs. Shower Base
First things first. These terms are often used interchangeably, but they are not the same. A shower base refers to the subfloor or structure that the shower is built on. It’s usually made of cement or mortar. A shower pan is the floor you step on once the shower is built. It can be made of acrylic, fiberglass, tile, or composite. It is not necessary to have a shower pan installed, though it is highly recommended. Sometimes, tile is laid directly over the subfloor instead of using a shower pan.
A shower base is better than tile, but what kind of base should you get?
Single Threshold Shower Base
A single threshold shower base is used if you want an alcove shower. Three of the shower’s sides are attached to the permanent walls, leaving one side open for your chosen type of shower door. The shower can be a square or a rectangle shape.
Most Common Style
The alcove shower is the most common shower style. It is built within the recesses of the permanent walls and is designed to maximize space in your bathroom. This design can feature a shower-tub combination or a stand-alone shower.
Door Styles
When choosing a door, you’ll need to be aware of how much room you have in front of your shower. You don’t want the door hitting your toilet, cabinets, vanity, or anything else that might get in the way. The door design options are as follows:
- Sliding:This type of door takes up no floor space because it doesn’t open into the bathroom. The doors slide on tracks that bypass each other. These doors would be best for a tighter footprint in order to avoid hitting things outside of the shower.
- Pivot or Hinge:If your alcove shower has a narrow entry, these types of doors would be best. A hinge door swings open one way like most doors do. A pivot door can open in either direction (think swinging kitchen door). Just be mindful of how deep your shower is before installing a pivot door.
- Barrier-Free:In lieu of a door, a fixed glass panel can be placed closest to the showerhead to keep the water contained. Now, you can walk right into the shower without using a door.
Pros of an Alcove Shower
- An alcove shower, which uses a single threshold base, is built to maximize space.
- They allow for customized design with doors, glass, or tile.
- These showers can often feel quite luxurious.
Cons of an Alcove Shower
- While an alcove shower is built to maximize space, it also takes up more of your bathroom’s footprint. You’ll need a large enough area to install one.
- Because these showers have to be fitted within the recess of the walls, it will take lots of planning to install on correctly. This means they tend to be more expensive.
Double Threshold Shower Base
A double threshold shower base is used for corner showers. This style has two perpendicular or angled sides for glass partitions or doors.
Space-Saver
A corner shower is ideal for small bathrooms as it doesn’t take up too much floor space. It can easily be tucked into a corner of your bathroom and is a perfect option if you have a smaller footprint.
Design Options
It might seem like your design options are limited with a corner shower, but that is not the case. They can vary in shapes from rounded to triangular to square. You have the option of a door or a shower curtain. There are even prefabricated options for those who simply want an easy install.
Pros of a Corner Shower
- Corner showers, which use a double threshold base, save precious floor space in smaller bathrooms.
- There are many design options that offer a modern aesthetic.
- They are cheaper and easier to install than alcove showers.
Cons of a Corner Shower
- Because the footprint is smaller, the space inside the shower may feel tight. It’s only suitable for one person at a time.
- If you ever decide you no longer want the corner shower, your entire bathroom will have to be renovated.
- While they are cheaper and easier to install, a custom corner shower can be very costly.
Shower Threshold Styles
Thresholds vary in height from ½ inch to 2 inches, depending on your shower’s design. They can be made from many materials, including marble, granite, or tile. There are three common styles of shower thresholds:
- Beveled thresholds offer a gradually sloped entrance into your shower. They are great for walker or wheelchair users.
- Bull-nose thresholds give a rounded edge into your shower’s entrance. It is still possible to maneuver a walker or wheelchair over this type of threshold.
- Curbed thresholds are more traditional. They are what you often see in residential bathrooms. In the United States, the standard height for a curbed threshold is 2 inches above the drain.
Zero-Barrier Thresholds
This type of threshold is becoming increasingly more common, though not quite as common as the other three. This design is barrier-free. The shower floor is flush with the bathroom floor so you can walk right in. For this option, you must consider the material of the floor outside of the shower.
Installing a Shower Threshold
The steps to installing a threshold are the same whether you decide to go with a single or a double threshold base. The difference in installation would be the cost. Because you’re using more floor space to create a single threshold base, expect to pay more for materials and labor. The steps to install a shower threshold are as follows:
- Waterproof the threshold. It is recommended that you use rubber material.
- Measure the shower area, and be sure to buy the appropriate amount of waterproof material and threshold framing.
- Concrete the area of the shower base and place the waterproof material on top.
- Seal the threshold where the material meets the bathroom floor.
- Now you are ready to add your shower pan or tile.
Related Questions
We’ve covered a lot about design, style, and materials, but you may still have more questions. Here are some of the most popular questions people asked about this topic.
What is the best base for a shower?Here, this person used “base” interchangeably when they really meant “pan.” Some of the best options for your shower floor include tile, molded stone shower pans, acrylic shower pans, or fiberglass shower pans. All of these options are suitable depending on your style preference and budget.
What are standard sizes for shower bases?For alcove showers, the base sizes can range from 32-by-32 inches to 60-by-42 inches. For corner showers, the standard base size is 30 to 60 inches in diameter.
Do shower pans need a curb?In short, no, though many pans may still have a low edge. A curbless shower threshold is also called a barrier-free threshold or a zero-barrier threshold. A barrier-free shower pan still has walls on the other three sides to help guide water to the drain.
How wide should a shower threshold be?The minimum width for tempering glass is 5 ½ inches. This ensures that the glass panel is able to support the hardware. The door must be no smaller than 22 inches wide and no larger than 36 inches wide.
Do You Need to Hire Shower Installers?
Get free, zero-commitment quotes from pro contractors near you.

Summing It Up
Choosing between a single or a double threshold shower base ultimately comes down to space. Both options have their pros and cons, but whichever you choose, it must be functional within the existing footprint. Many homeowners find that a shower base is better than tile.
A double threshold shower base, which is used for corner showers, is best for saving space. If you have a tiny bathroom, chances are you’ll most likely have to go with a corner shower. But you don’t have to compromise on aesthetics because you still have plenty of design options.
A single threshold shower base, which is used for alcove showers, maximizes space in larger areas. If you have a decent amount of space in your bathroom, you have options. You can choose to go with a corner shower and separate tub. You can ditch the tub altogether and give yourself even more room with just the corner shower. Or you can build an alcove shower.

We are a team of passionate homeowners, home improvement pros, and DIY enthusiasts who enjoy sharing home improvement, housekeeping, decorating, and more with other homeowners! Whether you're looking for a step-by-step guide on fixing an appliance or the cost of installing a fence, we've here to help.
More by Upgraded Home Team



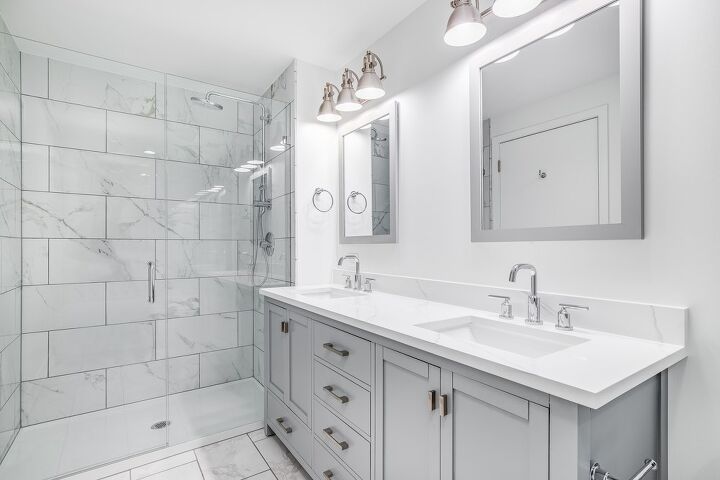






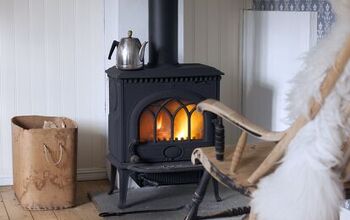
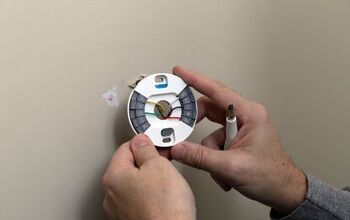

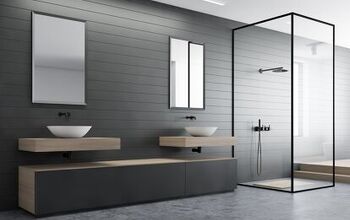
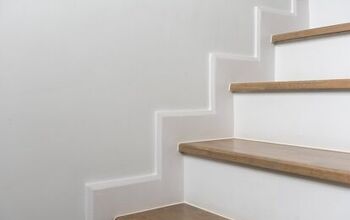


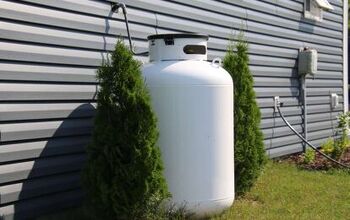

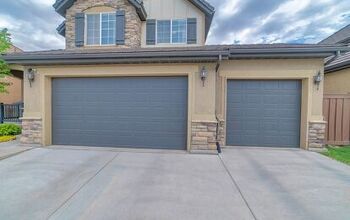



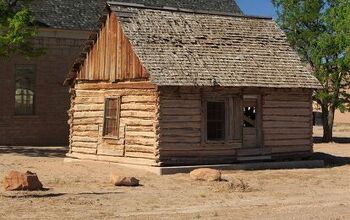
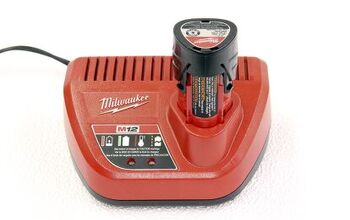
![12 Washing Machine Brands to Avoid [with Recall Data]](https://cdn-fastly.upgradedhome.com/media/2023/07/31/9075781/12-washing-machine-brands-to-avoid-with-recall-data.jpg?size=350x220)

