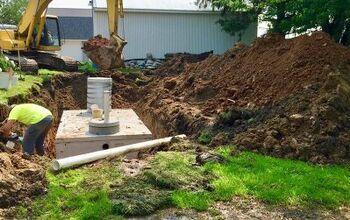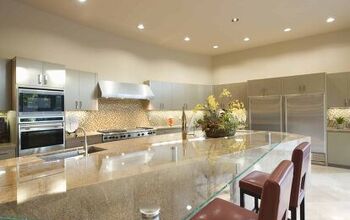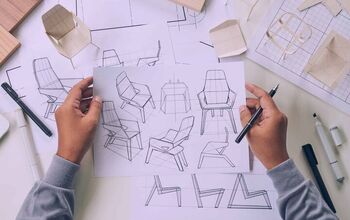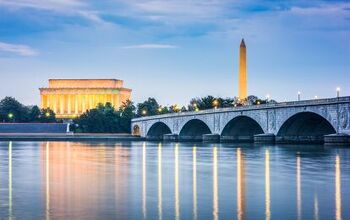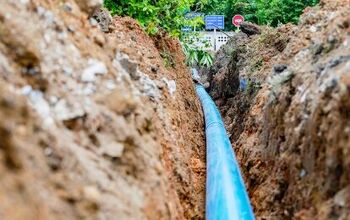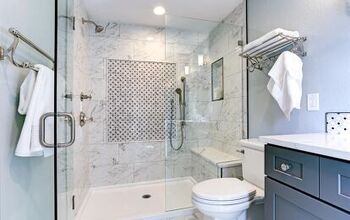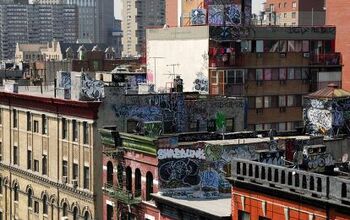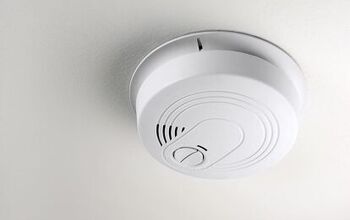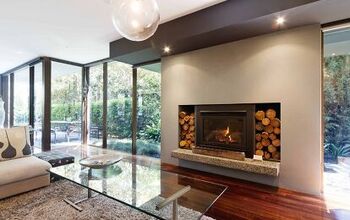Powder Room Dimensions (with Drawings)

Unless you’re in a rustic cabin in the woods or similar setup, your residence no doubt has a bathroom. In fact, more than likely, you have at least two bathrooms if you’re in a typical home. Some homes have three, four, or more bathrooms, but there’s usually a mix of half-baths, full-baths, and those in between.
A powder room is another term for a half bathroom, and it typically features just a toilet and a sink. It’s great for homes that can’t fit a full or three-quarter bath to squeeze in an extra bathroom for guests. Powder rooms vary in size, but the average is about 3 x 6 to 8 feet or around 20 sqft.
A typical powder room measures roughly 20 square feet, but it can be smaller. According to the International Residential Code (IRC), a powder room can be as small as 11 square feet. However, you’d likely find these tinier powder rooms in older, smaller homes.
The Average Size of a Typical Powder Room
Powder rooms usually fall somewhere between 18 and 32 square feet. For example, the walls can measure 3 x 8 feet or 4 x 6 feet or 5 x 6 feet, etc. Basically, they come in all sorts of sizes, but the mainstay is they all feature a toilet and a sink.
If you plan to add a powder room to your home, your first step should be to consult with your local building codes. These codes can change frequently, plus they vary from county to county. Therefore, always make sure you know what restrictions and requirements exist before beginning your project.
Where to Put a Powder Room
Since powder rooms are usually how people fit in an extra bathroom, you’ll typically find them tucked away. Thanks to their smaller size, you can add a powder room in a variety of locations.
Powder rooms are also usually the restroom that guests will use when visiting for a get-together. This is because there’s no need for occasional guests to use your tub or shower. For these reasons, a popular location for a powder room is near your front entrance.
You will likely find a powder room in a foyer or tucked between a living and dining room area. In some older homes, many people convert coat closets near the entry into a powder room. Another popular location for a powder room is underneath a stairwell, maximizing the space and making it functional.
Placement of Fixtures in a Powder Room
Of course, when determining where you’ll put your powder room, consider room for the fixtures and the space around them. Many powder rooms feature a toilet and sink along one wall, sharing plumbing lines.
In these designs, people usually position the sink, so you see it when you open the door. The toilet tucks away farther along the wall, so you don’t see it from the open doorway.
However, other styles of powder rooms feature the toilet and sink on opposite walls. Some have them directly across from each other, usually narrower spaces, in a linear design. Still, others feature a split design, with the sink on one wall and the toilet on an adjacent wall.
When the toilet and sink are on different walls, you’ll need extra plumbing, venting, etc. Therefore, look at your big picture, including your budget and available space, to find the layout that works best for you. This image shows three different types of powder rooms (as well as a sink and shower combo).
Finally, you need to carefully consider the size of your two feature fixtures, the sink and the toilet.
Toilet Placement in a Powder Room
A standard toilet is about 28 to 30 inches deep and about 20 inches wide. According to the International Residential Code, you need at least 15 inches between the toilet’s centerline and any wall or other fixture. A more comfortable distance would be closer to 18 inches.
The toilet is usually the biggest feature in a powder room. If you’re limited on space, consider an oval bowl instead of a round bowl (which tends to be larger). You can also look for tankless toilets or compact toilets that have slimmer tanks.
There are also wall-mounted toilets, corner toilets, and other options. However, some of them require deeper walls and can’t go on an outside wall. Therefore get to know all of your options before moving forward.
Sink Placement in a Powder Room
Your sink choice also allows you some opportunities to save some space. You can fit a small vanity, which typically measures about 24 inches wide. Or you can forgo a vanity for a pedestal sink or wall-mounted sink instead.
No matter what sink style you choose, allow for the proper clearance. The IRC states you need at least 21 inches in front of the bathroom sink. However, 30 inches is a more comfortable number.
Also, similar to the toilet, the sink’s centerline needs to be at least 15 inches from other fixtures or walls. However, 20 inches is a more comfortable distance. Additionally, the sink edge needs to be at least 4 inches from any wall or fixture.
If you’re really short on space, you can look into getting a sink and toilet combo unit. You’ll often find these in tiny homes or RVs.
The sink sits on top of the toilet tank and drains into it. In addition to being a space saver, it’s also a water saver too.
Extra Considerations for Planning a Powder Room
In addition to the space for the toilet and sink, there are a few other things to consider in your powder room. The International Residential Code stipulates a minimum height of 80 inches above fixtures and the clearance around the fixtures.
However, discuss options with your local building authority as there might be exceptions. For example, if your powder room goes below the stairs, you might need less headroom for your toilet, etc.
It’s also vital to remember the space you need for your door swing. When the door opens, it can cut into the room 32 to 36 inches.
You need to make sure your clearance around your fixtures doesn’t interfere with your door swing. If it does, consider alternatives, like a bifold door or pocket door. You could also rehang the door to swing out instead of into the bathroom.
Possible Layouts for Powder Rooms
Whether converting a small closet into a powder room or trying to squeeze one under the stairs, you have options. Assess your available space and room configurations to decide which type of layout will work best for you.
A Standard Single-Wall Powder Room
A popular setup for many powder rooms is the sink and toilet on the same wall. This is one of the most cost-effective ways to create a powder room since the plumbing’s in the same place.
This powder room is just over the average 20 sqft and uses a pocket door to maximize the available space.
A Narrow Powder Room
This tiny powder room is only about 17.5 square feet, with the sink set into an alcove. Although it’s almost 80 inches long, it’s only 32 inches wide.
It’s very narrow, but the alcove for the sink helps keep it from feeling too cramped. It also provides enough room for the door to swing inward.
A Split Powder Room
A split-style powder room typically features the sink on one wall and the toilet on an adjacent wall. This particular layout is a larger powder room, measuring almost 35 square feet. With 35 sqft, you could technically squeeze in a shower.
Adding a shower in the corner and opting for a smaller sink unit could turn this into a three-quarter bathroom. Of course, this is a matter of preference and what your needs are. If you don’t need another shower in the house, then you might prefer a larger powder room for your guests.
Check out the standard vanity dimensions to go in your powder room.
Related Questions
Why is it called a powder room?
The name powder room stretches far back into the 18th century. Initially, it was a small room where servants would apply talcum powder to wealthy gentleman’s wigs. There were no toilets or sinks in these original powder rooms. Over time, the wigs went away, but the rooms remained. They started to morph into something more functional and useful for the changing times. Powder rooms became a place for people to freshen up and guests to use the facilities.Eventually, they featured a toilet and a sink and became the powder rooms we know today. The original use changed, but the name stuck.
About how much does it cost to add a powder room to a home?
The cost of adding a powder room depends on a lot of factors. For example, is there existing plumbing where you want to put your powder room? Or, will you have to add plumbing lines? How big do you plan to make the space? What types of fixtures do you plan to use? Will your sink and toilet share a wall and plumbing or be across from each other? Depending on the answers, you can pay anywhere from $5,000 to $30,000 to add a new powder room. Obviously, the larger the space and more work required, the higher the cost.
What is the difference between a powder room and a toilet room?
The main difference between a powder room and a toilet room is the sink. Toilet rooms, also called water closets, only feature a toilet. You’ll typically find them within a larger bathroom as a way to keep the toilet separate from the rest of the space. Conversely, powder rooms have a toilet and a sink and are usually stand-alone rooms.
Related Articles

Stacy Randall is a wife, mother, and freelance writer from NOLA that has always had a love for DIY projects, home organization, and making spaces beautiful. Together with her husband, she has been spending the last several years lovingly renovating her grandparent's former home, making it their own and learning a lot about life along the way.
More by Stacy Randall



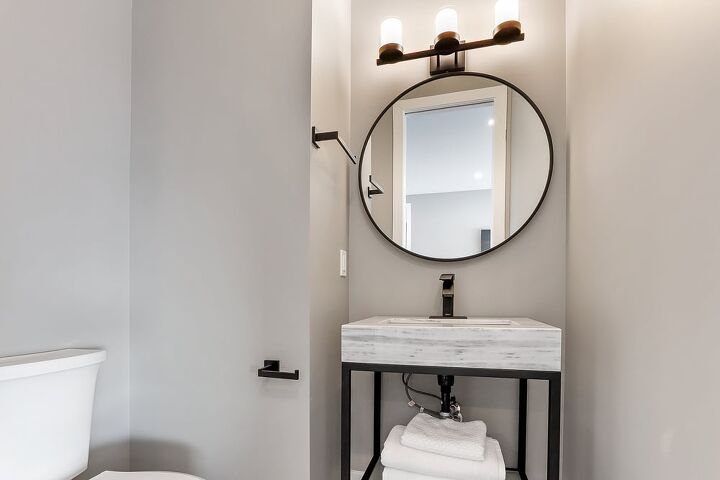











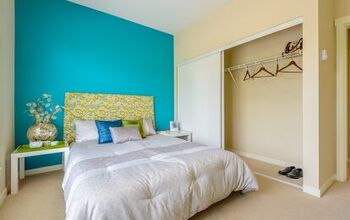
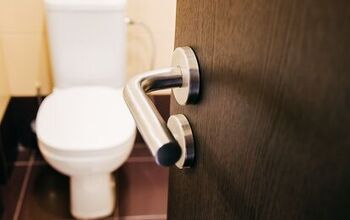
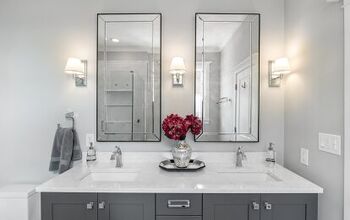
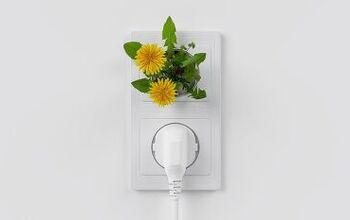

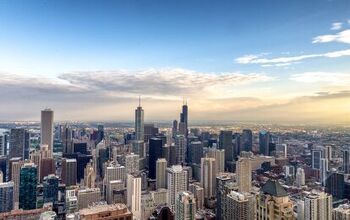
![Standard Dining Room Table Dimensions [for 4, 6, 8, 10 and 12 People]](https://cdn-fastly.upgradedhome.com/media/2023/07/31/9074335/standard-dining-room-table-dimensions-for-4-6-8-10-and-12-people.jpg?size=350x220)
