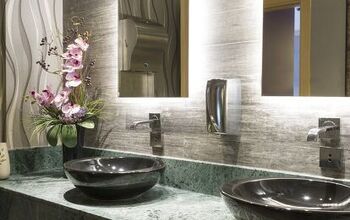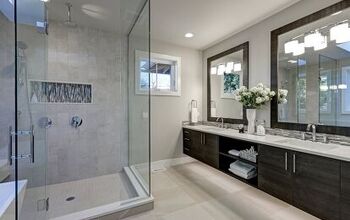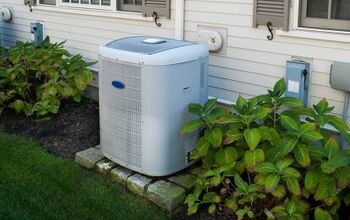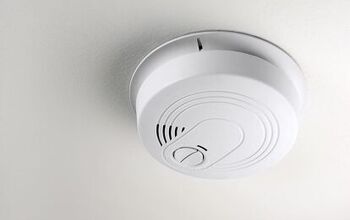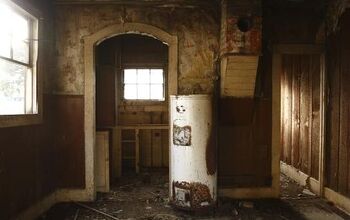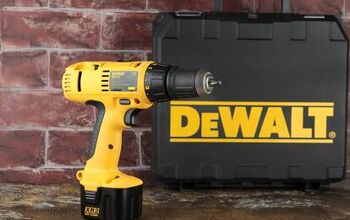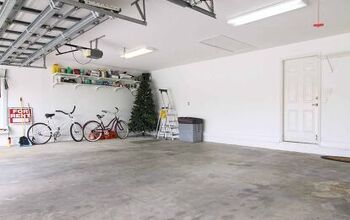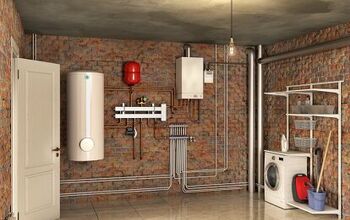How To Install Soffit Under A Porch (Quickly & Easily!)

By installing soffit boards underneath the roof system of your porch, you’ll create a cleaner look for your outdoor living area. Not only does installing a soffit complete the look of your entire porch, it also helps to insulate your home, shielding it from outdoor temperature fluctuations throughout the year.
To install a soffit under a porch, you need to measure the area between the soffit’s fascia side end and the exterior wall transition. With this measurement, you’ll know how many soffit board widths are required. At this point, it’s all about laying the planks, staggering the butt seam joints, and attaching the planks to the porch trusses.
Although the installation process is relatively easy, you may consider having some extra hands to help speed up the execution. It will also further simplify attaching the overhead boards.
Do You Need a Deck or Porch Contractor?
Get free, zero-commitment quotes from pro contractors near you.

What is Soffit?
Oftentimes, due to necessity, your roof will extend over the walls of your home or porch. This overhang is often given a couple of names such as the rafters of your roof or the house eaves. However, when the underside has a finished appearance it is called a soffit.
Soffit refers to the horizontal surfacing underneath a roof’s overhang. More specifically, it means, “something fixed underneath.” The soffit is essentially any finishing material, whether it be fiber cement, vinyl, or wood, that is installed to shield the underside of your roof’s overhang.
Since the soffit is located on the underside of your roof, largely out of view, its aesthetic value often goes unnoticed. However, that’s not to say that soffit is important.
Why You Need a Soffit
The primary reason to install a soffit, even underneath your porch, is for ventilation. By covering the underside of your roofing, soffit also shields a section of your attic space. Over time, heat collects inside your attic as a result of both the energy within and the sun beating down on your home. If you don’t have adequate ventilation, your roof will quickly become overheated.
Improper ventilation can also lead to shingles breaking down faster and the formation of ice dams in colder months, often causing water leaks. When you have an overheated attic space, your energy bills will be much higher, as your HVAC system works harder to keep your living areas comfortable.
Ventilation is also crucial to help maintain low humidity levels in your attic. Without appropriate ventilation through your soffit, humidity can build and cause problems like wood rot, mildew, and mold.
Though less important, soffits create a finished appearance for your home’s exterior. Without out them, you’ll have an unsightly view of the underside of your roof’s rafters. Finally, another reason you need a soffit is more about practicality. They guard the underside of your roof and roof deck from the elements, effectively keeping damaging insect activity and moisture out of this vital area.
Soffit Material Options
Like the many other areas that cover your home’s exterior, soffits come in a wide range of materials. Each one has unique characteristics that may or may not make it the ideal choice for your home. When it comes to choosing the right soffit material for you, it’s important that you compare all the options to see where some may lack and others excel.
Wood
One of the oldest materials for soffits, wood soffits have a texture and grain that makes them very visually desirable. Like wood siding, wood soffits are still around and popular today. While some may be completely solid, there are others that are perforated or have vents installed in them. They also come in a wide variety of colors to fit your particular design aesthetic.
The major downside with this material is that wood soffits require a lot of maintenance and care. If made of cedar thy will resist insects and rot, but only until they start to soften. Also, if a primer is not used, cedar can bleed or stain paint. Regardless, wood soffits will need to be painted periodically to prevent rot and keep it looking its best.
Aluminum
Aluminum is another soffit material that has been around for many years. It comes in a number of textures and colors and can be smooth or have an imitation wood grain. Like wood, aluminum can be solid or perforated for better ventilation. It also resists insects, rotting, and is flame retardant.
With that said, the disadvantages to aluminum is the fact that it can easily dent, it becomes chalky over time, and the color fades irregularly.
Vinyl
Vinyl soffits came about in the 1950s and are advertised as being much lower maintenance than wood. Like other options, they have vented and perforated varieties, and most imitate wood grain.
However, like all other vinyl products, they are highly susceptible to heat and cold – cracking in freezing temperatures and melting in extreme heat. Therefore, they may not last as long as you need them to effectively protect your home.
Fiber Cement
Comprised of the same material as fiber cement siding, fiber cement soffits resist moisture and insects and are non-porous and incredibly durable. They are also resistant to rotting and fires. Fiber cement doesn’t have the same issues with temperature as vinyl does, and its’ color lasts longer than wood varieties.
In general, fiber cement tends to outperform most, if not all, of the other soffit material options, while enhancing the aesthetics of your home’s exterior.
How to Choose the Best Soffit Material
From wood to vinyl to aluminum to fiber cement, you have many choices for soffit material. With that said, fiber cement is, arguably, the superior of the bunch as it is the only material that resists cracking, fading, moisture, chipping, and insects. This makes it an overall better product for your home’s exterior, whether it be for soffit or even for your siding.
Of course, the choice is ultimately up to you. But, you can trust that you’re getting the best soffit material possible when you opt for fiber cement.
How to Install Soffit Under a Porch
Although you have many soffit material options to choose from, using a product like vinyl beadboard soffits can help simplify your installation, as they don’t require as many tools. They are generally nailed down on one end and can be locked together on the other. With that said, we’ve outlined all the steps to effectively install a soffit under a porch, regardless of the material you’ve chosen.
Step One: Preparation
To begin, lay out your materials and take a look at your porch area to verify that there is a sufficient distance between the exterior wall transition and the soffit’s fascia side end. Determining this measurement will help you know exactly how many soffit board widths you’ll need to cover from the fascia to the eave. Measure accordingly.
Note: Fascia refers to the area of your siding that sits above the soffit. It is generally an uncovered board that is part of your roof’s overhang.
Step Two: Calculate Soffit Board Planks
Next, calculate the number of soffit board planks that will be required to fill up the space from the fascia to the wall. If your calculations yield a final strip that is less than half the width of your soffit planks, start by ripping the first section to split the difference.
By doing this, you will ensure that you have enough soffit plank width on your final section, allowing to adjust for the differences in the square framing of the home and porch roof system.
Step Three: Lay the Planks
At this point, you’re reading to start laying the planks. Start at the exterior wall transition and work your way towards the fascia. The plank edges of your soffit material need aligned with the center of the porch trusses; cut them accordingly.
Using a large-gauge finish nail gun, attach the planks to the porch trusses. Be sure to stagger the butt seam joints in the areas where the end of a soffit plank meets another. Separate these butt joints with one to two gaps. You should not have boards with two butt joints in the same successive truss.
That’s all there is to it! Your soffit is now installed under your porch and your home has improved airflow.
Related Questions
Can you overlap soffit?
No, soffit planks cannot be overlapped successfully. For best results, they should be staggered, or you’ll need to use some sort of joint channel.
Can you put new soffit over old?
If you’re looking to cover up old wood soffit with a more durable material like vinyl, aluminum or fiber cement, you need to inspect the old material first. So long as the old soffit does not have any problems such as rot or other damage, you can place the new soffit directly over top of it.However, you may also consider removing old soffit if it does not offer proper ventilation and air circulation.
How much does it cost to replace the soffit?
Replacing your roof’s soffit typically costs between $20 and $30 per linear foot, including installation. However, the total price of the project will depend on the materials, size of your home, and whether the conditions require any possible repairs.
Do You Need a Deck or Porch Contractor?
Get free, zero-commitment quotes from pro contractors near you.

Final Thoughts
Whether your reason for installing a soffit under a porch is for practicality, maintenance, or aesthetic purposes, it is a worthwhile addition. While the process is rather simple for the average homeowner to complete, it can be made even easier with a second set of hands.

Jessica considers herself a home improvement and design enthusiast. She grew up surrounded by constant home improvement projects and owes most of what she knows to helping her dad renovate her childhood home. Being a Los Angeles resident, Jessica spends a lot of her time looking for her next DIY project and sharing her love for home design.
More by Jessica Stone



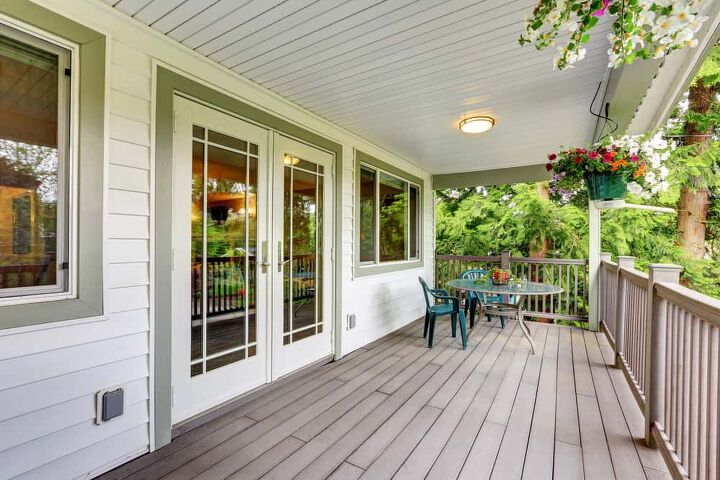






![10 Best Electric Lawn Mowers - [2022 Reviews & Top Rated Models]](https://cdn-fastly.upgradedhome.com/media/2023/07/31/9070486/10-best-electric-lawn-mowers-2022-reviews-top-rated-models.jpg?size=350x220)
