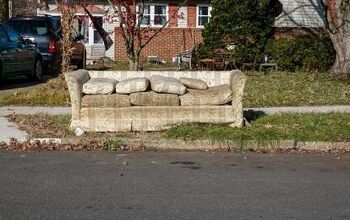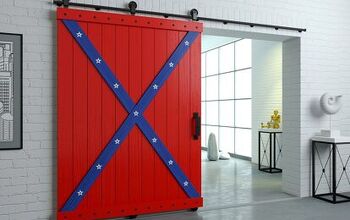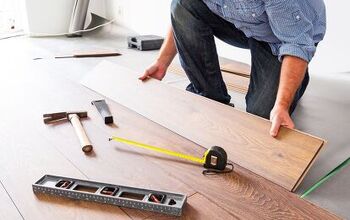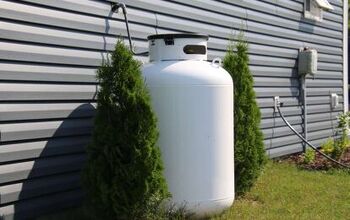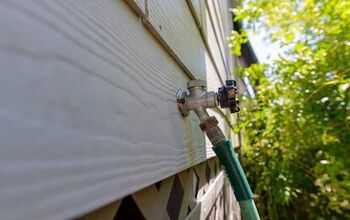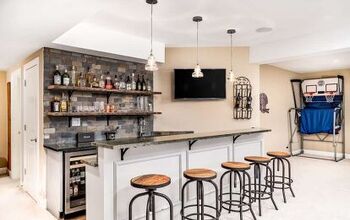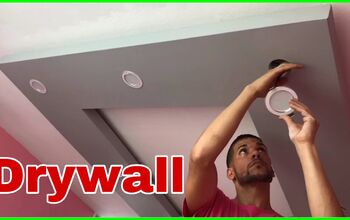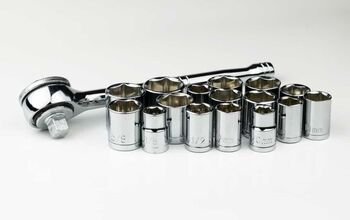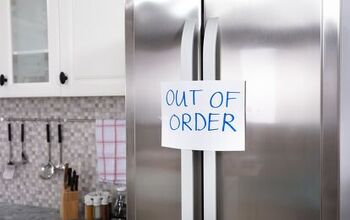How To Build A Shed Foundation On Uneven Ground

Building an outdoor shed can be an exciting weekend project. Maybe you’re expanding your storage space, or even creating a man cave or a tiny home. In any case, a safe and long-lasting shed requires a solid foundation. But what if your shed site has uneven ground?
Building a shed foundation on uneven ground can be solved with the use of concrete blocks. The concrete blocks can be stacked to different levels and used as posts for supporting your shed. Each concrete block post will require its own foundation, consisting of a small hole dug out and filled with gravel.
This same technique can also be applied to building a shed on level ground. The concrete blocks would be stacked to equal heights. If you follow these next steps, your shed foundation construction should be a relatively easy experience.
Do You Need a Foundation Contractor?
Get free, zero-commitment quotes from pro contractors near you.

Building the Shed
Step 1: Check Local Regulations
Start your project by doing your due diligence and researching the building codes and regulations in your area. You may need to contact a building inspector or have plans approved. Requirements usually become less stringent if you are in a rural or uninhabited area.
Although this may seem like an unnecessary step, it is important to ensure the safety and legality of your new shed. You definitely don’t want to spend all weekend constructing your shed, only to find out you have to tear it down next week!
Step 2: Measure and Mark
Create an accurate outline of where your shed will sit. A simple way to ensure that your sides are straight is using the diagonal measuring method.
To ensure that a rectangle is properly shaped, you can measure the length of the two diagonals, from corner to corner. If the measurements are the same, then you have a properly formed rectangle. If not, you will need to adjust your sides a small amount and remeasure until the diagonals are the same.
Next, you will need to mark out where your foundation’s “feet” will go. The number and spacing of your footers will be determined by the size and weight of your shed. A general rule of thumb is not to exceed 8 feet between each stack of blocks.
For example, a common shed size is 10 feet by 12 feet. For this, you may wish to utilize 9 stacks of concrete blocks arranged in three rows of three footers each. On the 12-foot-long sides, the maximum span between footers would be about 6 feet. This is below the general rule of 8 feet or less, so we are safe.
If you are not confident about deciding the number and location of footers your shed requires, you may want to consult a professional.
Step 3: Digging for Drainage
Once you have everything mapped out, you will need to dig a hole for each footer. Dig a few inches wider than the size of the concrete block and about 6 inches deep. Fill the hole with pea-sized gravel. Tamp the gravel firmly down.
When the blocks sit on top of the gravel, they are kept free of the muddy, moist ground. This will lead to a longer lifespan for your foundation and fewer movements over time due to rain and snow.
Step 4: Stacking Blocks
It’s time to stack your blocks! Start by placing one block on each gravel filled hole that you created in step 3. Level the first block, apply mortar, and place another block as needed.
You will need to use a level to ensure that each set of concrete blocks is built to the same height. One trick is to use a 10 or 12-foot wood board, place it across a row of footers, and place the level on top. This will help you check whether 3 or 4 different footers are at the same level.
Concrete blocks usually come in a variety of sizes. This allows for custom heights to be created, as opposed to using a standard-sized material like cinder blocks. A little mixing and matching may be required to stack up to the required height.
Step 5: Install the Shed
Now that you are all finished with the foundation, learn how to construct your shed floor here. If you purchased a pre-built shed or a kit, the foundation should be ready to support it.
Things to Consider
Before you decide to build a shed using concrete blocks, there are a few things you may want to consider.
Frost
If you are in a heavy snow and frost zone, you may not be able to use this method. Your local regulations might require you to pour concrete footers below your frost line. There is a bit more work involved in this, but your shed will stay rock solid for years to come.
Natural Changes
If you are looking for a perfectly level shed for years to come, this also may not be the method for you. Natural changes in the ground will slowly, over the years, cause your foundation to become uneven. If this worries you and your area is known for heavy rain or snow, pouring concrete footers may be a better option for you.
Slope and Drainage
This method involves gravel being poured below our footers to assist in drainage. This will help, but the slope of the land is the first line of defense against excess water buildup.
Inspect your build site after a rainstorm. If the water builds up around the shed site, as opposed to quickly draining away, you may want to pick a different location.
Alternatives
There are a few alternatives to this concrete block method when building a foundation on uneven ground. Instead of building on uneven ground, you may want to level out your site before constructing the shed. If you have access to earthmoving machinery, this is usually a quick and easy job.
Another alternative would be to pour concrete footers. This would involve digging-out post holes to a depth below your local frost line and filling the post holes with concrete. If you experience harsh winters in your area, this is usually the ideal method for shed foundation construction.
Do You Need a Foundation Contractor?
Get free, zero-commitment quotes from pro contractors near you.

Related Questions
What is the Difference Between On-Grade and Permanent Shed Foundations?
The method described in this article is considered an “on-grade” shed foundation. The concrete blocks are stacked on top of the ground, and could easily be removed at a later date.A “permanent” shed foundation usually refers to pouring concrete pier footers to a depth below the frost line in your area. This method would not be easily removable at a later date. Another permanent shed foundation would be a concrete slab.
Can I Use Cinder Blocks Instead?
While cinder blocks and concrete blocks may appear similar, they are not interchangeable.Concrete blocks are manufactured using a denser material. Their composition allows them to be more resistant to freezing and thawing in the winter. Cinder blocks may disintegrate over time when exposed to harsh weather.
What Are the Costs of Building a Shed?
Shed and foundation costs can vary greatly. The costs depend on your location, the availability of materials, the time of year, and more. For more info on shed costs, read our guide here.

We are a team of passionate homeowners, home improvement pros, and DIY enthusiasts who enjoy sharing home improvement, housekeeping, decorating, and more with other homeowners! Whether you're looking for a step-by-step guide on fixing an appliance or the cost of installing a fence, we've here to help.
More by Upgraded Home Team



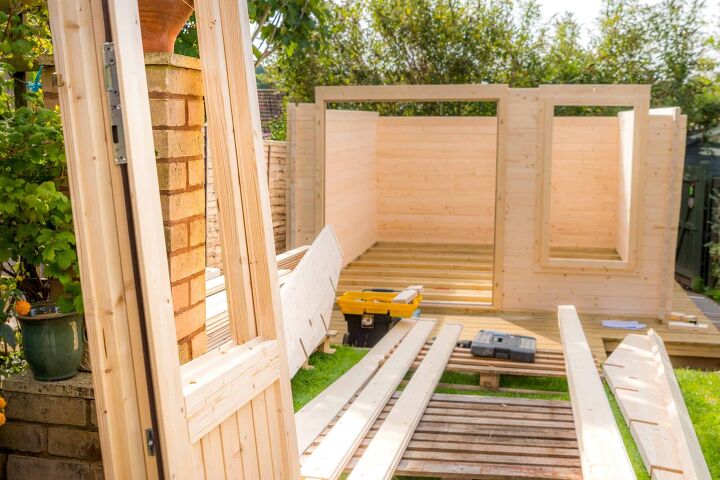






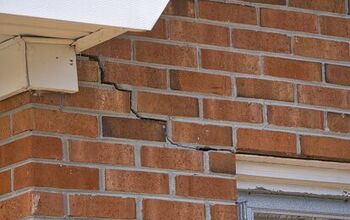
![10 Best Scroll Saws for 2022 [Ultimate Reviews & Buyer's Guide]](https://cdn-fastly.upgradedhome.com/media/2023/07/31/9070684/10-best-scroll-saws-for-2022-ultimate-reviews-buyer-s-guide.jpg?size=350x220)
