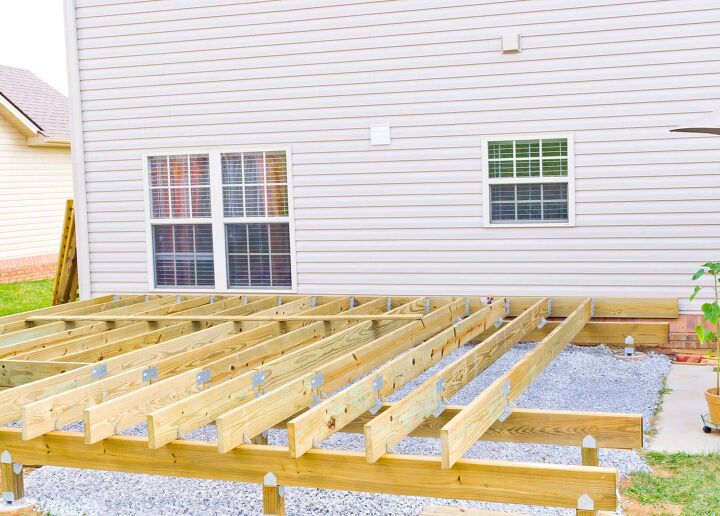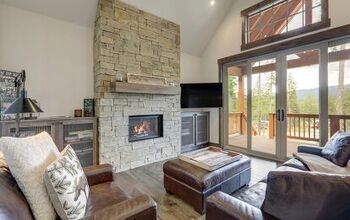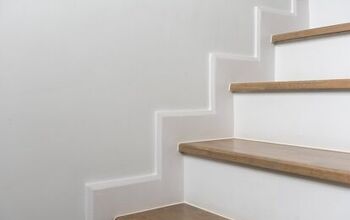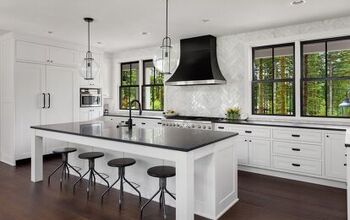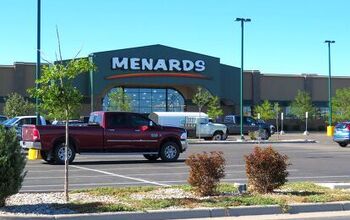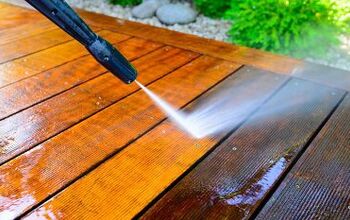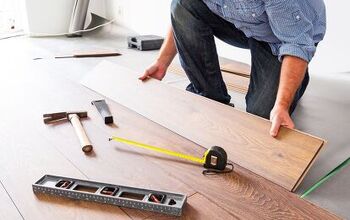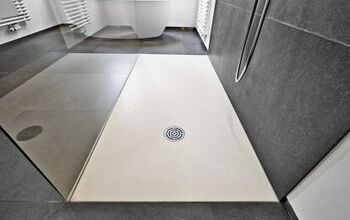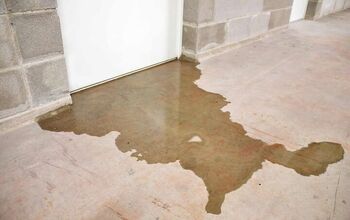How To Build A Deck On Uneven Concrete

Adding a deck to your home can make for an attractive hangout space and can even improve the value of your home. If you already have a concrete surface located in the backyard, you have a foundation that is sturdy and reliable to build your decking on.
The problem is that concrete can’t be easily adjusted. So, what do you do if the concrete surface you plan to work on is uneven? Follow this step-by-step guide to ensure that the process is handled safely and correctly, and you’ll wind up with a beautiful new deck that you can be proud of.
Do You Need a Deck or Porch Contractor?
Get free, zero-commitment quotes from pro contractors near you.

How To Build A Deck On Uneven Concrete
Step 1: Measure and Build the Frame
Measure out your concrete area and then construct the frame for your deck. You can build your decking to be whatever size you want but there are various standard sizes out there that you can refer to if you aren’t sure where to stop.
You will also need to gather up temporary support beams and bricks of varying heights. This will come into play later on down the line, but it is important to have them on hand when you get there.
Step 2: Laying the Frame
The next step in the process is the lay your decking frame down over the uneven concrete space that you are working with. When applying your decking directly over top of a concrete surface, you will need to use the aforementioned support beams and bricks to lift up any portions of the frame that may sag.
If you are building a raised deck, you will have to adjust the unevenness and the height of the frame using those temporary support beams mentioned earlier. For either type, you can continue adjusting your temporary supports until the surface of your deck frame is completely level.
Step 3: Cutting Support Posts
Now that the deck frame is totally level, it is time to measure each of your temporary support posts. These are temporary for a reason; you will use those measurements to cut new, permanent support posts. Measure carefully so you can maintain the levelness of your deck frame surface.
When you have the supports ready, nail them into place into your concrete base. You’ll need a power hammer to do this effectively and the nails should be rust-proof. These will be your permanent support beams going forward.
Step 4: Nail in the Deck Frame
With your support beams now secured into place at the proper levelness, we can now nail the decking frame into the support beams. Work by securing opposite corners for a more even nailing process while working on the frame.
If you notice that there are portions of the frame that rest right above your concrete structure, you can use your concrete nails and power hammer to secure the deck framing right into the concrete itself. This will provide greater stability and security for your deck frame.
Step 5: Finish the Deck Surface
Now that you have a finished, level deck frame with support beams, it is time to finish the deck surface. You will need to attach stringers to your deck frame and then fasten your decking to the stringers itself for greater support.
Make sure that you use your level on your finished deck surface. Always be double-checking the levelness and effectiveness of your decking supports.
If you Build on Soil
Making sure that your deck frame is level on soil is a bit easier than working with an uneven concrete base. If your level indicates that the soil beneath is uneven, you can level it out with some extra soil or flatten out the soil completely.
You can then either build right on top of that soil or you can square the site completely. From there, you would need to build it on top of risers and make it something of a floating deck.
What Size Should Decking Joists Be?
Generally speaking, there is a good rule of thumb for decking. The larger the deck that you have, the larger the joists that you’ll need. Typically speaking, a beam on one side of the joist and a ledger on the other will be required for most deck construction.
With the beam and the ledger, the size of the joists will be dictated not only by the size of the deck, but also the maximum spans. IE: 2×8 is up to 12 feet, 2×10 is up to 15 feet, 2×12 is up to 18 feet, and so on.
How Far Apart Should Deck Footings Be?
When it comes time to measure where your deck footings will need to be placed, you need to ensure that the holes will be square to your house. You will also need to ensure that they are no more than 8-feet apart in length going in either direction.
The reason for this recommendation is to make your deck as sturdy as it can be. Going any further out could compromise the integrity of your structure while doing too close is overkill and could be far more costly to construct.
Is a Floating Deck a Good Idea?
A floating deck isn’t attached to the building itself. It “floats” above the ground, generally built on some kind of base (concrete in this instance). Floating decks can be a good idea if you are looking to implement a deck into your backyard space.
The first reason it can be a good idea is because you won’t need any additional building permits to construct it. Not only that, but they are far faster and easier to build than a typical elevated deck would be. Additionally, they don’t require handrails (since they’re close to the ground) or depth footings for additional security and stability.
When is Sloping Required?
Though it may sound crazy, some decking requires sloping. With most conventionally installed decks, the gaps between the adjacent boards are enough to remove the need for sloping the deck. The gaps provide the proper amount of space for drainage to run off.
There are some decking products out there, however, that do not have the appropriate drainage needed. This is why you would have to slop your deck. A general rule of thumb is to slope the deck frame ¼-inch vertical for every 12 feet of horizontal pitch.
Do You Need a Deck or Porch Contractor?
Get free, zero-commitment quotes from pro contractors near you.

What to Not Do When Building a Deck
There are definitely so no-no’s out there when it comes to building a deck. The first is that you don’t’ want to ignore your local municipality’s building codes. This is a big one; if it is found out that you built the deck without proper permitting, you could be fined and even forced to tear down your work.
The second is that you shouldn’t skimp on footers. The deck footers provide stability for the deck frame and make it structurally sound. On a similar note, make sure that you attach the beam to the sides of each of your support posts. The structural integrity of your decking is of the utmost importance.
It is also important that you space out your joists correctly and attach the ledger board directly to the siding of your home if that is the method that you choose. These all play an important role in the structural integrity of the deck, which is the most crucial aspect.

Ryan Womeldorf has more than a decade of experience writing. He loves to blog about construction, plumbing, and other home topics. Ryan also loves hockey and a lifelong Buffalo sports fan.
More by Ryan Womeldorf



