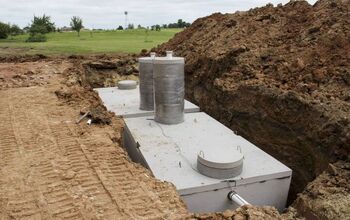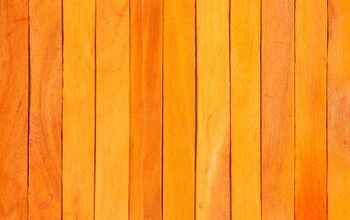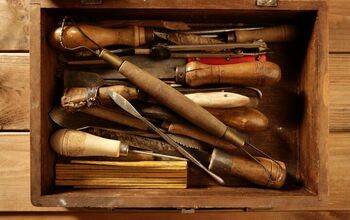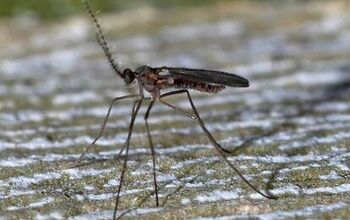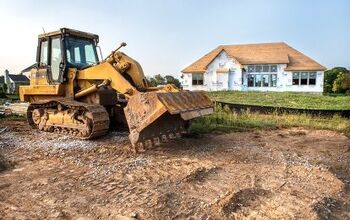How Big Should Plywood Gussets Be?

In most modern buildings, trusses are used for the roofs. This in place of the rafters that would have been common in roofing technology of the past. The biggest reason for this is cost since you can use smaller lumber components than you would need for rafters.
It is important to know how big those gussets should be. As a general rule, your gussets would need to be about 11 inches or so. They would be mounted onto 4 ½ inches of the longer side of the rafters. This means that you can deep the rafter by 6 ½ inches.
Do You Need to Hire Shed Installers?
Get free, zero-commitment quotes from pro contractors near you.

What is a Gusset?
A plywood gusset is meant to replace rafters in the modern roofing system. They are generally the same concept: support across the entire space of the roof to create structural stability. Rafters are fine for this purpose, but they tend to be more expensive than plywood gussets.
Why Go with Gussets?
Gussets are far more cost-effective than using rafters. This is because they can use smaller lumber components that are cross-section dimensional. Fewer materials mean lesser costs and that can really add up depending on the project.
Not only that, gussets also cover a wider span without additional support. More and more homes being build today have wide-open spaces. The gussets make it so that there is no need for supporting beams or columns.
They were initially designed for installing roofs over very large areas such as churches. Because of this, gussets apply to the modern home, giving the homeowner the opportunity for a larger multi-functional space to use.
Gussets on Trusses
Since the trusses used for these gaps are made completely flat. The pieces don’t overlap with one another, they butt up against each other, meeting at the seams. That means you need to connect them securely using the gusset to connect those pieces together. Gussets can be made of wood or metal depending on your preference.
You can use metal plates for the gussets if you are creating a homemade one, but generally speaking plywood is easier to obtain and use. They’re also easier to work with and you can easily customize them to fit your specific dimensions and needs.
With metal gussets, you are stuck with what is available at the local lumber yard. Not only that, you will have to make changes to your design if you wind up needing to use different plates. In short, it is just easier (and cheaper) to use plywood.
Knowing the Span
When you are designing your truss and determining the gusset that you need, you’ll need to keep in mind the total free span that will be allowable by your building code. This will go for the different sizes of lumber.
Follow these guidelines carefully. This is what will make your roof structurally stable enough to handle live loads and dead loads that a roof is meant to handle. Generally speaking, a roof should be able to handle a live load of about 30 lbs per square foot.
There are parts of the country, however, that have way more snow which requires more of a live load. If you’re not sure what your live load requirements are, check out the local building code enforcement office to find out the requirements for your specific area.
Allowable Spans
| Lumber Size | 16” Max Span Centers | 24” Max Span Centers |
| 2’x 4’ | 9’ – 3” | 7’ – 9” |
| 2’x 6’ | 13’ – 8’ | 11” – 2” |
| 2’x 8’ | 17’ – 3” | 14’ – 1” |
| 2’x 10’ | 21’ – 1” | 17’ – 3” |
| 2’ x 12’ | 24’ – 5” | 20’ |
As a general rule of thumb, 2×4 trusses of lumber will cover a distance up to 90 or so feet. This is as long as there isn’t a single section of unsupported ceiling joist greater than 9 feet long. The vertical support, meanwhile, will be provided by the web pieces from the truss. These provide the required support to not only the truss, but the ceiling joist and will even support the attached drywall on the underside of the ceiling joist.
Making Trusses Using Plywood Gussets
If you have yourself a good, sturdy plywood gusset you won’t need some highly expensive metal plate to do the job. Even better, it is pretty simple to cut the plywood gussets that will provide additional support for your roofing trusses.
There are instances where you can use a truss that has been created by an architect. Make sure that the truss system is appropriate for the size of the building that you are using. This means also having suitable load expectations.
Since most of us aren’t working with an architect, you can actually use online design tools or create your own. Whatever the situation, always go a little stronger than you think you’ll need. When it comes to structural support, it is better to be safer than sorry.
Plywood Type
When choosing the thickness and type of your plywood, what you choose will come down to two things. The first is the size of the structure in question. The second is the design of the truss. Generally speaking, smaller buildings will require ½-inch plywood. Whatever the case, go a little over the requirements to ensure that your roof will hold tight even under great strain.
Keep in mind that you can’t use OSB, MDF, or particle board when creating your gussets. They simply do not have the necessary strength for this kind of application, and you will be putting the structural integrity of the roof into question.
Getting What You Need
It is important to have the right materials in place so that you can get the job done with as few curveballs as possible. Though, as outlined above, it is easier to make changes when you use plywood than metal.
To make your own trusses and gussets, you will need the right lumber (for the trusses) and plywood (for the gussets). You’ll also need a pencil and measuring tape for dimensions, a saw to cut your pieces out, some construction glue for adhesive, and either a drill or nail gun depending on which method you decide to use. If you are using nails, stick to the ones that have been specified in your building plans.
Cutting and Adhering
Depending on the size of your project, you shouldn’t need that much plywood because you can get multiple pieces out of a single cut. Make sure that you cut specifically to your plans requirements; switching things up can compromise the integrity.
When you’ve finished cutting everything, lay them out on a concrete pad. This will allow you to visualize what the plan is and to understand where your gussets will adhere to the trusses. When you have all of your pieces together, all that remains is to install them.
Do You Need to Hire Shed Installers?
Get free, zero-commitment quotes from pro contractors near you.

Easier, Cheaper, Stronger
For amateurs, plywood gussets make for an easy material. It is cheap, quick to find, and can provide better structural support for your roof. It is important to know how big those gussets should be.
As a general rule, your gussets would need to be about 11 inches or so. They would be mounted onto 4 ½ inches of the longer side of the rafters. This means that you can deep the rafter by 6 ½ inches.

Ryan Womeldorf has more than a decade of experience writing. He loves to blog about construction, plumbing, and other home topics. Ryan also loves hockey and a lifelong Buffalo sports fan.
More by Ryan Womeldorf



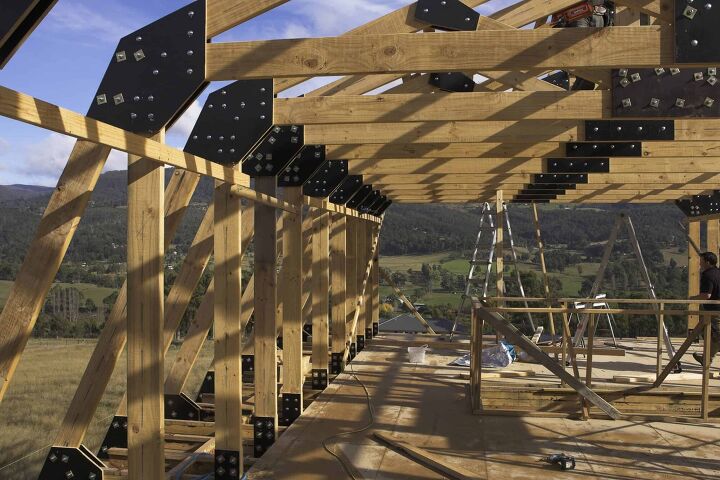






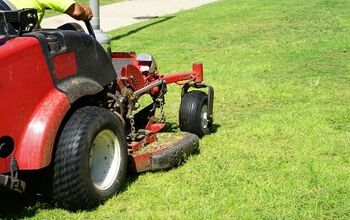
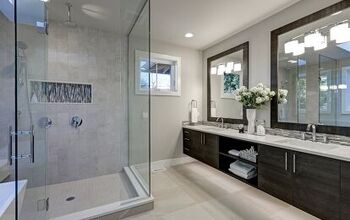
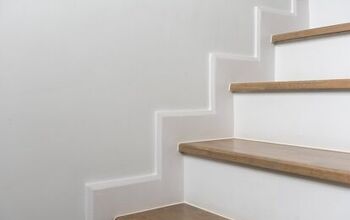
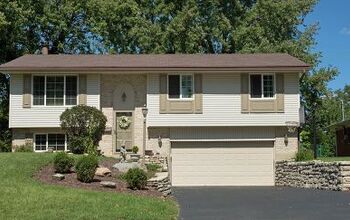
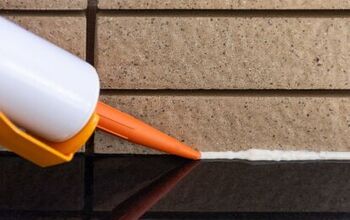
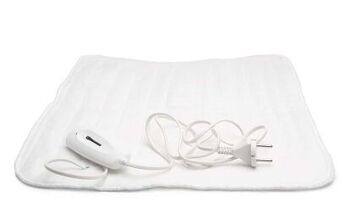

![How To Reset A Whirlpool Cabrio Washer [In 5 Easy Steps!]](https://cdn-fastly.upgradedhome.com/media/2023/07/31/9076531/how-to-reset-a-whirlpool-cabrio-washer-in-5-easy-steps.jpg?size=350x220)
