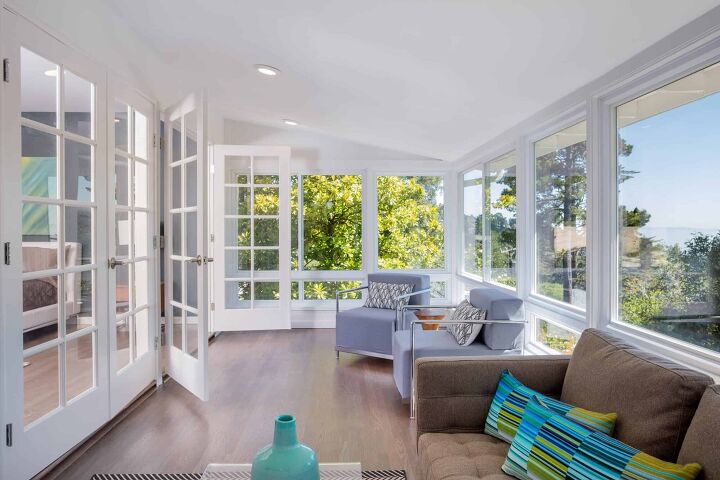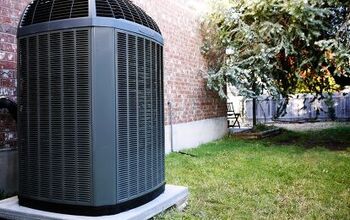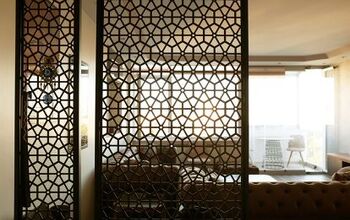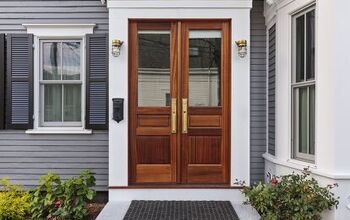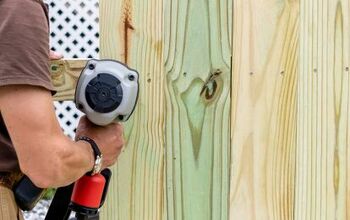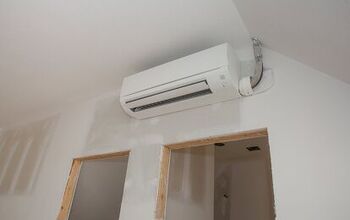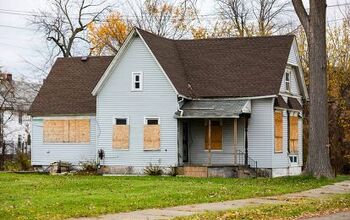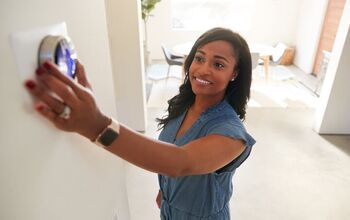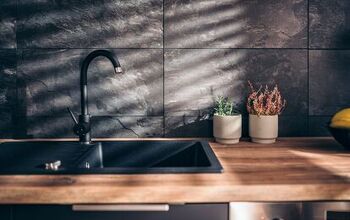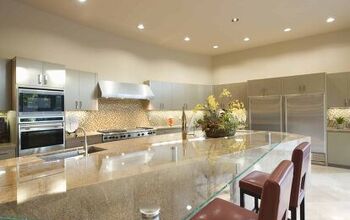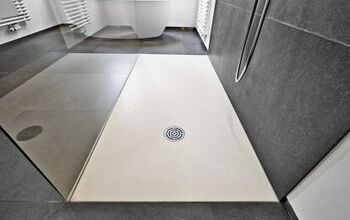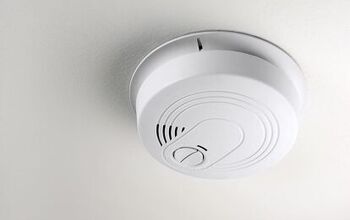Does A Sunroom Need A Permit?

Sunrooms are an excellent way to enjoy the greater outdoors without those pesky mosquitoes, or bitter cold wind chills. While a sunroom would be a great addition to your home, you don’t want to start building just yet.
A sunroom needs a permit because it is an addition with a roof or cover and needs to meet local zoning requirements and laws. You need a permit for your sunroom whether it is a modular unit or you build it from a kit. The size of the sunroom does not matter, even a small sunroom requires a permit, which costs about $500.
In this article, we will explain the reasons you need a permit for a sunroom. Also, we will go over the permit application process to simplify it for you.
Do You Need Sunroom or Patio Enclosure Builders?
Get free, zero-commitment quotes from pro contractors near you.

Building Permit Purposes
Building permits ensure that your project plans obey local requirements for construction, land use, and zoning laws. A permit is essentially the government’s way of confirming the safety of your family, as well as future inhabitants.
Most of the time, a sunroom will require a building permit. However, this can change depending on the city and state in which you reside. Some states require building permits for something as small as a landscaping fence. It’s best to call your local building office and ask.
It’s important to note that even modular or kit-built sunrooms will typically still require building permits. No sunroom is too small to bypass this requirement. Although it may seem like you have to jump through a lot of hoops for you can get to building, when you a hire a reputable contractor they handle all the work for you.
Why You Need a Building Permit for Your Sunroom
Usually, any additions or projects that contain a cover or skylights require a permit. A sunroom is similar to an enclosed porch, except, with skylights. Furthermore, it’s essential to make sure your framing is going to hold those skylights in place.
A variety of problems can come from the inadequate framing of sunrooms:
- The floor falls through.
- The wall gives way to wind or lighter forces.
- Your skylights will fall.
- Additional structures may fall or tilt, causing the room unsafe to occupy.
The problems that stem from insufficient framing can cause significant injuries and death. The building permit is designed to avoid these potential problems.
Bypassing the Building Permit
Many different people sidestep the building permit and build anyway. While this seems tempting because it cuts out the hassle, please don’t do it! Even if you are a qualified professional, it’s not a good idea.
Several issues can arise from bypassing a building permit, some of which are:
- It may prevent you from selling your house, and you will have to rebuild anyway, with a permit.
- The room may not be up to code.
- If your structure collapses or catches fire, your homeowner’s insurance will not cover the damage.
As you can see, these are some serious consequences of bypassing a much-needed building permit. You can save thousands of dollars by going about your sunroom project the right way.
Hiring a Contractor
Now, if you don’t want to do the permit process for whatever reason, you can hire a contractor. In fact, one of the major benefits to hiring a professional is that they will take care of everything. When you hire a contractor, they will apply for the building permit. Their services include obtaining all the necessary permits and arranging required inspections.
However, hiring a contractor will considerably increase the overall price that you pay for your sunroom. You will still have to pay their bid which includes the cost of labor, materials, and even the permit fees. If you were already planning on build the sunroom yourself, you might as well save money and apply.
Steps to Get Your Building Permit
If you’ve established it’s better to apply for the permit, you will need to know what the process entails. While it may seem tedious, it’s rather pretty straightforward.
Step One: Consult Your Local Code Official
The very first thing you will want to do is contact your local code official. If you have any questions, it’s better to have them answered before you plan your project. Ask the official what the conditions are regarding your sunroom.
Step Two: Create Your Plan
You can either create the plan yourself or hire an architect to do this for you. Whichever path you choose, you will need to create the design. This design will be presented to your local building office when you apply for the permit.
However, there are several things you want to think about while you are planning:
- What mitigation techniques do you want to integrate as part of the project?
- Do you expect your sunroom to have electricity?
- Are you planning to heat and cool the sunroom as you would the rest of the house?
Choosing to include electricity or heating and cooling may require you to hire a professional for that particular job. Therefore, you should know who you will hire before applying for your permit.
Step Three: Meet with Local Code Official
After you have your plans drawn up, schedule a meeting with your local code official. In this meeting, you can present the rough draft of your ideas. The official will look over them and explain how you can improve your design to obtain approval.
Your local official will explain what parts of your plan will work as well as what needs improvement. Once you’ve perfected your plans, it is time to apply.
Step Four: Apply
During this phase of the process, you will submit the necessary application documents and fees.
Some of the documents you will need are:
- Application form from your local office (Some forms are online)
- Payment for your costs (Typically $700 to $1200 for sunrooms, but this price will vary)
- Project plan
- Construction plans
- Any other documentation your code official requires from you
The documentation requirements will vary from city to city. Check with your local office to confirm all necessary forms to submit your application.
Step Five: Review Process
Now is the time where the building department will review the proposal for your project. Although sometimes it may just be one individual reviewing your documents. This all depends on the size and design of your sunroom.
If it is determined that your plan meets all expectations and requirements, you will receive approval for your permit. However, if your project does not meet requirements, you will have to make corrections. Once you make these corrections, your permit will be approved.
Step Six: Inspections
Now, while you are working on your sunroom, you will receive inspection visits. The number of visits depends on the complexity of your sunroom project.
There are several reasons for these visits, such as:
- Ensuring the project is up to code
- Checking to see if parameters of the permit are followed
- Catching costly mistakes early
Remember, you will need the final approval for your sunroom once you are finished building. It’s your responsibility to ask any questions to clarify anything you don’t understand.
Step Seven: Final Approval
After you are finished building, you will have one final inspection. Once they have determined your sunroom is approved, you will receive your approval documentation.
Now keep in mind, the person doing the work will handle the inspections. For instance, if you hire a contractor, they will be the ones who are inspected.
Related Questions
Can I convert my deck into a sunroom?
Yes, you can turn your deck into a sunroom. However, it may cost you more for this type of project. You will need to pay for an inspection. If they decide your deck is not up to code, you will need to rebuild that before building the enclosure.
How much does it cost to put in a sunroom?
Most sunroom projects will cost between $15,000 and $22,000. However, depending on the materials, features, and square footage, the cost to put in a sunroom can range from $2,900 and over $40,000. On average, a sunroom addition costs roughly $16,285. The cost of labor for a professional install will tack on an additional $20 to $40 a square foot.
Can you build your own sunroom?
Sunroom kits are often available for purchase from most garden centers. However, these kits are generally mass-produced, and not customized. Instead, an architectural firm may be able to provide you with all the materials you need to build your sunroom. Though, some might require you to purchase the windows and doors separately.With that being said, although you can certainly build a sunroom yourself, you may want to hire a professional to achieve the best results.
Do You Need Sunroom or Patio Enclosure Builders?
Get free, zero-commitment quotes from pro contractors near you.

Wrapping Up
Obtaining a permit for your sunroom is a heavily involved, but necessary task. Although hiring an architect or an engineer can help to make it a bit easier on you. Besides, the permit makes certain you adhere to codes for the safety of yourself and others.
Following through with the permit will avoid any unwanted issues, including the costly fees to rebuild. Plus, you will have an awesome certificate to show off for your success!

Heather is a passionate writer who loves anything DIY. Growing up, she learned everything from home repairs to design, and wants to share her tips with you. When she's not writing, she's usually hiking or searching for her next DIY project.
More by Heather Robbins



