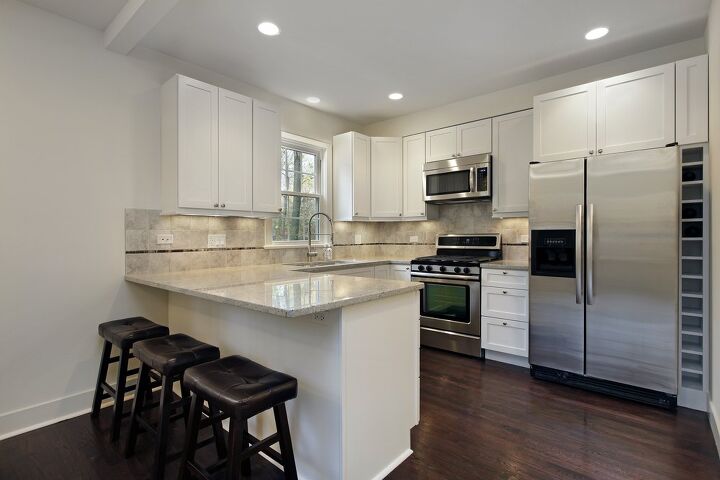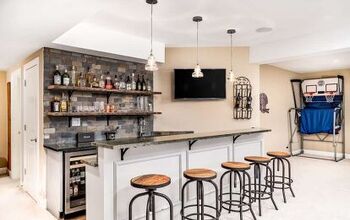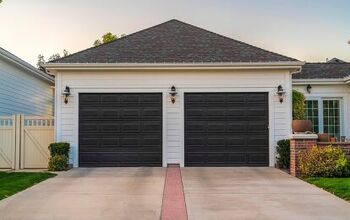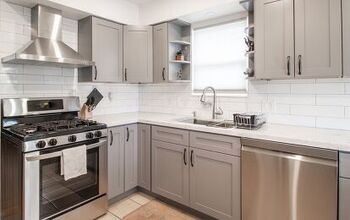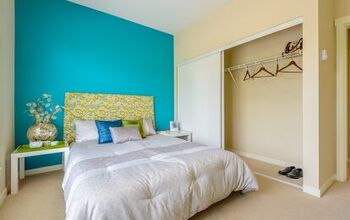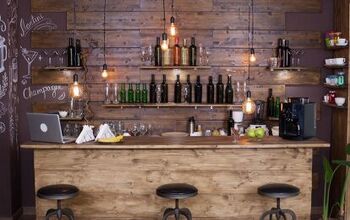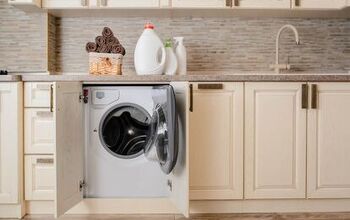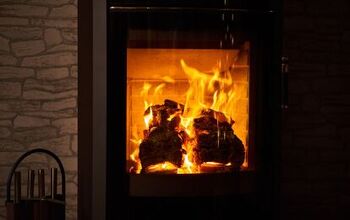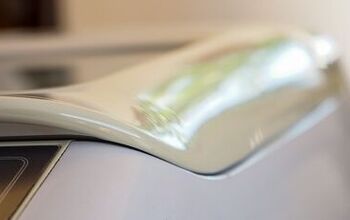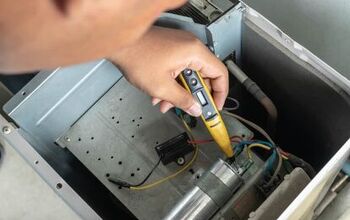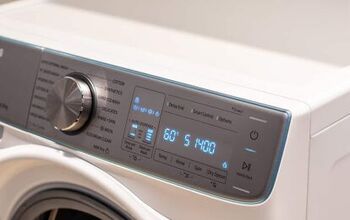Standard Breakfast Bar Dimensions (with Drawings)

Having more counter space is every homeowner’s dream. When the opportunity to remodel your kitchen arises, you want to be aware of standard dimensions and what to include. Use this as a guide to plan a breakfast bar that best suits your kitchen and space.
Typically, breakfast bars are 42 inches tall, but there are 30 and 36-inch tall options. The bartop should be 24 inches deep. If you have bar stools, leave at least 3 feet of space behind the stools.
What’s the Average Size of a Breakfast Bar?
The most common height for a breakfast bar is 42 inches tall, from the floor to the top of the bar. There are also shorter options: 30 inches tall which is table height, and 36 inches tall, which is counter height. The height of your breakfast bar is ultimately a matter of preference.
Standard Breakfast Bar Dimensions
Breakfast bars are popular in open floor plans as they allow for casual gatherings and family time. The kitchen is possibly the busiest room of the house and provides most of the storage and counter space. Your breakfast bar should be functional but also create a social area.
When planning your breakfast bar, you want to consider these things: bar height, bar depth, overhang, and chair clearance.
Video: Kitchen Remodel: Breakfast Bar
Breakfast Bar Height
Breakfast bars usually are 30-inch, 36-inch, or 42 inches tall. 42-inch breakfast bars are the most common height. To be functional, counters should be at least 30 inches wide and 28 to 34 inches above the floor.
There is no one-size-fits-all when deciding on your counter height, as each height will need to meet someone’s individual needs. Staggering bar heights is also an option when pairing a work surface and eating surface.
A breakfast bar with a work surface height of 36 inches and an eating surface of 30 inches can be beneficial. This is good for older adults as it allows for standard kitchen chairs at the eating surface. This height also works well for those in a wheelchair.
A 36-inch workspace and eating area provide no distinction between the two spaces. This breakfast bar height allows for counter height bar stools, 24 to 27 inches.
A 36-inch workspace and 42-inch eating area hide items on the workspace but require bar-height stools, 28 to 33 inches.
Breakfast Bar Depth
The surface of your breakfast bar should be 24 inches deep. If the bar is any larger, it can become difficult to reach across. Breakfast bars also require an overhang.
Overhang
An overhang is the space between the base of the bar and the edge of the counter. This is where your legs rest when seated but also where you store your chairs when not in use. The overhang depends on the breakfast bar height and the style of chairs you will be using.
A 30-inch breakfast bar uses lower seats, requiring an overhang of 18 inches to accommodate your legs in a bent position. You can pair counter-height breakfast bars with tall chairs or bar stools. These require less legroom, 12 to 15 inches, because your legs are more elongated when seated.
| HEIGHT of ISLAND | OVERHANG |
| 42” | 12” |
| 36” | 15” |
| 30” | 18” |
Chair Clearance
From the bar to the back of the stool, there should be 18 inches of space. This leaves enough room for you to get in and out of your chair comfortably. Leave an additional 18 inches to 3 feet of space behind the chair for others to walk around when people are seated.
When choosing the appropriate height for your chair, leave 10 to 12 inches between the seat and underside of the bar.
Bar Stool Sizes
Bar stools come in several different sizes. The bar stool you choose for your bar will depend on its function and use. The most common stool heights are counter stools, bar stools, and tall bar stools.
Counter stools range from 23 to 28 inches tall, and bar stools range from 29 to 32 inches in height. Tall bar stools have a height range of 33 to 36 inches. Always have a minimum of 10 inches between the top of the stool seat to the bottom of the counter.
How Much Space Does Each Person Need at a Breakfast Bar?
When planning your breakfast bar, consider the people that will be using the breakfast bar most often. Be sure to leave at least 24 inches of space for each person seated at the bar. If your bar stools have arms, you will need about 2 more inches of space.
Breakfast Counter vs. Breakfast Bar
A breakfast counter is the same height as the countertop, 36 inches high. Each person needs 24 inches of width and 15 inches of depth to sit and eat comfortably. When choosing breakfast counter stools, choose a height of 24 inches and leave 15 inches of leg space.
A breakfast bar has a standard height of 42 inches. Like the breakfast counter, each person needs 24 inches of width and 15 inches of depth to sit comfortably. Breakfast bar stools should be 30 inches tall and leave 12 inches of leg space.
What Is the Kitchen Triangle?
The kitchen triangle concept was introduced in the 1940s as a tool to decide where to place the range, refrigerator, and sink. Each leg of the kitchen triangle should be more than 4 feet but less than 9 feet. The legs of the triangle should not be more than 26 feet total.
This concept can give you a good idea of how to plan your breakfast bar for your space.
Other Standard Kitchen Clearances
When using the kitchen triangle concept to plan your kitchen space, consider the dimensions of your main appliances.
Sink Clearance
When incorporating a sink in your breakfast bar, keep these things in mind. There should be 36 inches of space on one side of the sink and 18 inches of space on the other. You can integrate the additional 18 inches of space into the sink as a draining board.
If you have minimal kitchen space, a drying rack above the sink can serve as a place for drying dishes.
Preparation Area Clearance
If you are cooking at your breakfast bar, you’ll need an area for prep. A counter surface of 36 inches and 24 inches deep next to a sink is necessary. You can combine this with the 36 inches of sink clearance needed for smaller kitchens.
Dishwasher Clearance
If you plan to incorporate a dishwasher near your breakfast bar area, place it near the sink. It’s also helpful if it’s nearby cabinets when you’re putting up dishes. Then, you don’t have to walk across the kitchen every time you want to put something away.
However, ensure the door of the dishwasher is at least 21 inches away from any nearby cabinets. Ideally, you want to stand beside the dishwasher, as well as open cabinets, when the dishwasher door is down.
Cooking Surface Clearance
A surface area of 15 inches and 12 inches on either side of the cooking surface is recommended. If the cooking surface is on an island, the countertop should extend at least 9 inches behind the cooking surface.
You don’t want your kitchen going up in flames when cooking. A vertical clearance of 24 inches is recommended above the cooking surface to a non-combustible surface above it. If the surface above the cooking area is combustible, a clearance of at least 30 inches is required.
Refrigerator Clearance
When choosing a place for your refrigerator, consider the door swing. Your refrigerator should open on the side that is oriented towards the main prep area. If the refrigerator is near a wall and the door opens towards the wall, consider adding buffer space.
If you don’t include a buffer space, like a thin cabinet, the door may not be able to swing fully open.
Related Questions
How far can a countertop overhang without support?
The standard installation rule states that 70% of the overall countertop width has to be supported by cabinets, knee walls, or corbels. Different countertop materials have different support requirements. Solid surface countertops, like plywood decking, can have an overhang of 6 inches without additional support. A 3 centimeter engineered stone can handle 14 inches of overhang without additional support. Furthermore, 3 centimeters of granite should not exceed 10 inches of overhang without support.
What is the ideal size kitchen?
The average size home in the United States is about 1,500 square feet when including condos and townhomes. The average size of a newly built separate residential home is 2,600 square feet. Typically, a kitchen occupies 10 to 15% of the home’s square footage. This means that for a 1,500 square foot house, the kitchen should be 150 to 225 square feet. However, the size of your kitchen will ultimately depend on the age of the home and if you’ve made any upgrades.Of course, you should also consider personal preferences and lifestyle choices when planning your kitchen. For example, if you love to cook, you might prefer to allot more space in your home to a kitchen. Conversely, if you eat out often, then a more minimal kitchen might be enough for you.
Related Articles

Stacy Randall is a wife, mother, and freelance writer from NOLA that has always had a love for DIY projects, home organization, and making spaces beautiful. Together with her husband, she has been spending the last several years lovingly renovating her grandparent's former home, making it their own and learning a lot about life along the way.
More by Stacy Randall



