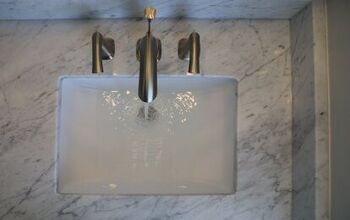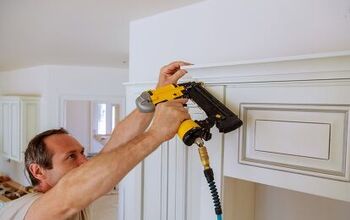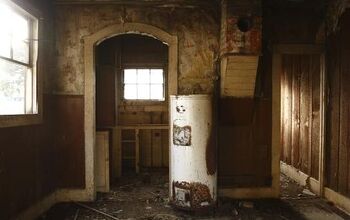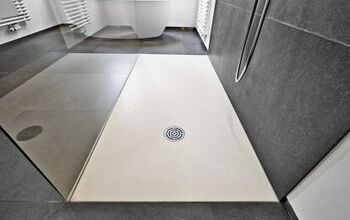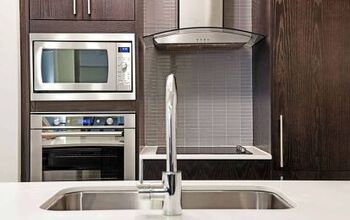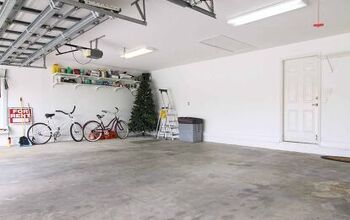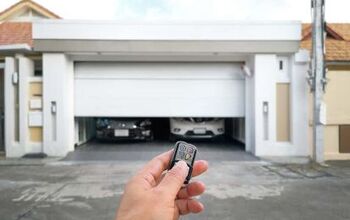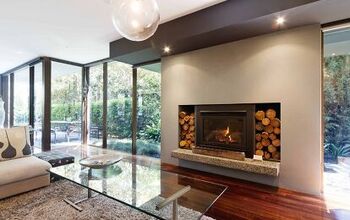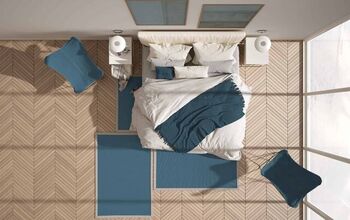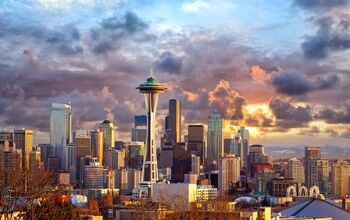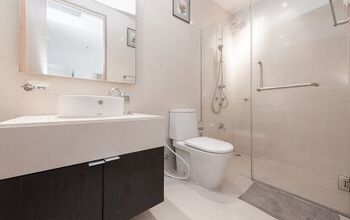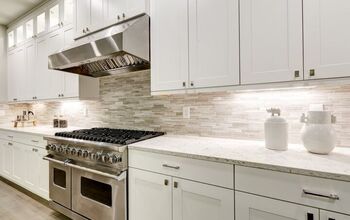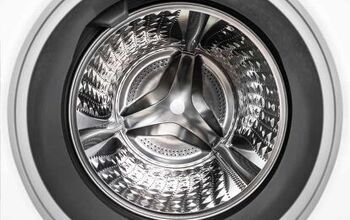Bar Counter Height: How High Should A Bar Counter Be?

Having a home bar is an excellent way to entertain friends and family. Typically, there are two types of bars you can have in the home.
First is a wet bar, which is used to mix drinks. Second, you may want a breakfast bar, making it easier to serve food to hungry guests. In either case, when installing a bar from scratch, you need to know how high the counter should be.
As a rule, bar countertops are measured at 42 inches. This is the standard height for professional bars, but it is not always necessary. You may want a slightly shorter bar in some cases, which would be around 36 to 38 inches. Much lower than that and you can’t really call it a bar anymore.
Because installing a bar is a substantial project, we will cover the various considerations to make when determining the right height for your needs. This way, you can be satisfied with your bar for a long time.
Need to Hire a Kitchen Remodel Contractor?
Get free, zero-commitment quotes from pro contractors near you.

What to Consider When Installing a Bar Counter
Although your bar’s height is going to be a primary concern, there are other elements to factor into the design and implementation. Keep in mind that you may have grand plans for your bar, but you might not be able to bring every component to fruition. Here are some top considerations to make when planning this kind of project.
Wet Bar vs. Breakfast Bar
First and foremost, you need to determine how you will be using this bar. Typically, a breakfast bar is placed in the kitchen or the dining room, while a wet bar is in a living room, den, or lounge area. Each bar has different purposes as well, which you will have to think about when developing your plan.
Breakfast bars are often designed to make it easier to serve food to others. So, if you like to entertain dinner guests or have a large family, a breakfast bar can be an excellent addition to the home. This installation can also be helpful for quick meals when sitting at the table may not be feasible.
Alternatively, a wet bar is usually designed to help with the preparation of drinks. Although you don’t have to go all-out with your wet bar, some elements to try to incorporate include a sink, a mini-fridge, an ice chest, and shelving for various bottles and beverages. Even if you don’t have all of these components, a sink is necessary. Otherwise, it wouldn’t be considered a “wet” bar.
Bar Stools
The primary reason to determine your bar counter height is to make it comfortable for the person standing behind it. When you go to a restaurant or bar, the counter is high enough to allow the bartender to work while standing up and for guests to sit down. Because of the height, bar stools are necessary instead of regular chairs.
A good rule to follow is that a stool should stand 12 inches shorter than the countertop. This will allow seated individuals to use the counter without being uncomfortable. However, don’t be worried if you can’t find stools that fit within those parameters.
It’s relatively easy to make them taller, so we recommend buying ones that are slightly too short for your needs. It’s much more difficult to lower a bar stool since that often means removing a section of the feet, which can be tricky to do.
Overall, we recommend setting your bar height first and then worrying about finding the right stools to fit. You can always buy new stools, but you can’t readjust your bar counter once it’s installed.
Dimensions
We’ve already covered the height of a bar counter, but you also have to consider its length and width. In most cases, these dimensions will be determined by the amount of space available in your home.
Usually, you don’t want to knock down a wall or do any significant remodeling when installing a bar, which can considerably inflate the cost. However, if money is of no concern, then you likely have more options available.
When considering bar counter dimensions, you will have to pay attention to the kind of work you’ll be doing at the bar. For example, breakfast bars don’t need much beyond a counter since they are often used to serve food.
However, if you’re going to install a wet bar, you will need two countertops – one for the guests and one for the bartender. The second countertop will also be wider than the first, so you have to look at both sets of measurements before making a final decision.
Materials
Installing a bar will transform your interior space and become a focal point. Because it will attract attention, you want to be sure that it looks good and fits in with the rest of your home’s aesthetic. If the bar is made of completely different materials, it could detract from the overall atmosphere. Some options you can choose from include:
- Stone Countertop – Granite and other types of rock can give your bar a classic appearance. When measuring the total height, be sure to consider the thickness of your stone. Usually, these slabs will add at least two to three inches once installed.
- Drywall – If you want something affordable and easy to install, drywall will be an excellent choice. However, because it isn’t as durable as other materials, you have to be careful regarding the weight of everything on it (i.e., the countertop, storage materials, etc.).
- Wood – Rich, textured wood is a popular choice for old-fashioned wet bars. You can create an authentic bar experience by either building the whole section from wood or using faux wood paneling. In either case, your wet bar will become even more of a centerpiece.
- Tile – While you can’t build a bar out of tile, you can use ceramic pieces to make it stand out more. Tile comes in many different shapes, sizes, and colors, making it easy to create a vibrant atmosphere. However, tile is also more expensive than other materials, so you want to keep your budget in mind.
Your bar’s height will make a difference when determining the final cost, as a shorter bar requires fewer materials. So, if you want to save a little money, you might opt for a 36-inch bar instead of a 42-inch one.
Amenities
Sometimes, it’s better to have a simple bar that just has a countertop and nothing else. However, if you’re installing a bar from scratch, it can be more exciting to incorporate various amenities and extras. As we mentioned, wet bars have to have a sink, but other options can include:
- Shelving – If your bar has two levels, you can build shelves between each countertop. This way, you can house more items behind the bar, making it more functional.
- Refrigerator – Realistically, you won’t be able to install a soda line behind your home’s wet bar. Instead, a mini-fridge can be sufficient. Ideally, you will create a space for the refrigerator when building the bar so that it won’t stick out and be in the way.
- Ice Maker or Ice Chest – For those who want a full bar experience, an ice machine is a must. However, it may not be feasible to install one behind the bar. Alternatively, you can build a large ice chest instead. If you do this, be sure that it has a stainless steel interior and a drainage valve. Otherwise, it will be much harder to remove the water once the ice has melted.
- Electricity – If you plan to use blenders and other appliances to make drinks or smoothies, it helps to have an outlet (or two) installed within the bar. Electric access can also be useful to plug in a refrigerator or ice machine if you decide to have those pieces as well.
- Cabinets – Because your bar will be relatively high, you may want to install cabinets on the lower portion. Doing this will give you ample storage space for dishes, glasses, and other items.
- Foot Rail – Depending on the kind of bar stools you buy, a foot rail may not be necessary. However, it can be helpful since it will make it easier for individuals to get in and out of their seats. You can also use high-quality materials for the railing, such as bronze or wrought-iron, for an old-fashioned look.
When installing your bar, keep in mind the cost for each of these items. We recommend submitting a list to your contractor to see which components will be the most expensive. You will also have to consider your overall dimensions. For example, your bar may not be long enough to incorporate an ice chest, sink, and fridge, so you will have to cut one out.
Building vs. Renovating
As a rule, building a new bar from scratch will be much easier than renovating an existing structure. The reason for this is that you might not be able to tear into your home’s walls very easily.
There are often pipes and electric lines running within the wall, so you might have to pay extra to get them rerouted. We always recommend getting a professional contractor for a consultation before making any final decisions.
Need to Hire a Kitchen Remodel Contractor?
Get free, zero-commitment quotes from pro contractors near you.

Related Questions
Why are bars taller than standard counters?
The primary purpose of a bar’s design is to allow someone to stand behind and someone to sit in front. Since bartenders or servers don’t want to hunch their backs while they work, a bar makes it much more comfortable to move around.
Do bar counters have to be a specific height?
Technically speaking, they do not. The term bar is relatively broad, so it can encompass many different types of installations. However, since a standard countertop height is 36 inches, anything taller than that would be considered a “bar.”

We are a team of passionate homeowners, home improvement pros, and DIY enthusiasts who enjoy sharing home improvement, housekeeping, decorating, and more with other homeowners! Whether you're looking for a step-by-step guide on fixing an appliance or the cost of installing a fence, we've here to help.
More by Upgraded Home Team



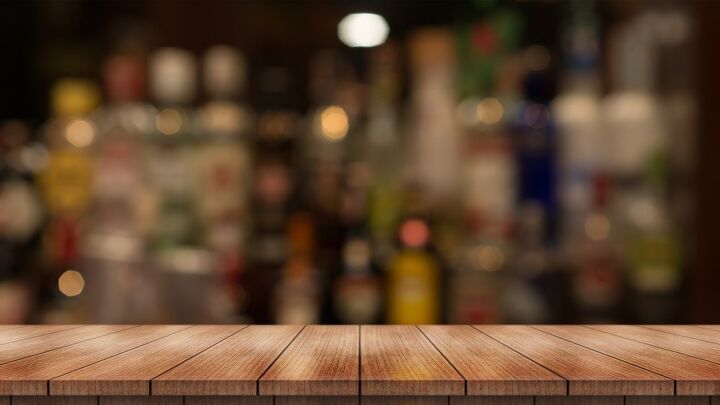






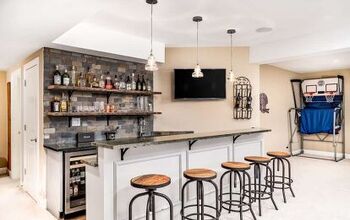
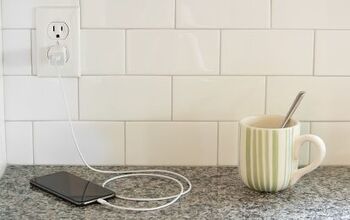
![Finishing Basement Without Permit [Is It Really Illegal?]](https://cdn-fastly.upgradedhome.com/media/2023/07/31/9070078/finishing-basement-without-permit-is-it-really-illegal.jpg?size=350x220)
