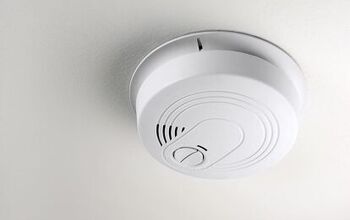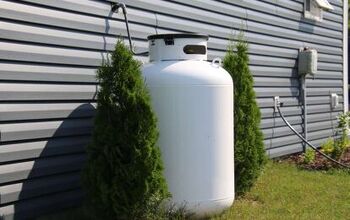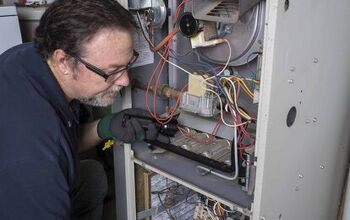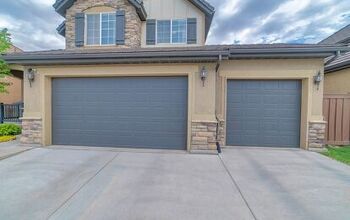Standard Roof Truss Sizes (with Drawings)

Roof trusses are a critical component of any structure with a roof. You must consider the roof truss for both weight and use from the very beginning of planning. Most roof truss sizes must determine how wide a building is to support it properly.
There is no standard roof truss size, but 32 feet is the most common roof truss. Fink, hip, gable, attic, gambrel, king and queen post, or scissor are popular truss designs, and common sizes can range between 32 and 40 feet. Knowing truss supports, how to calculate the size of truss you need, and spacing are all beneficial.
If you are considering replacing your roof, get a quote from local contractors in your area here.
Truss dimensions are key to ensuring the construction of the building is well supported, and you must calculate them carefully.
What Are the Most Common Roof Truss Sizes?
When choosing a truss style, be sure to consider the use of the building well ahead of construction. There are many to choose from so careful consideration is key to a successful build. Trusses, unlike stick frames, are built offsite and require a lot of detail and calculations.
Roof trusses are an important component in the construction of new buildings. The variety of roof trusses can be daunting, with more than 15 popular designs that are commonly used. The builder will be well informed of the styles, but nine main types are common.
Common dimensions range from 32′ or 40′ in width with a fink (or standard) style truss. The truss itself can vary in width depending on the weight load and style of the building.
A truss can remain unsupported in the center for up to 80 feet. However, this size is likely extremely costly and impractical in residential construction. The most you’d likely see in a home is 40 feet.
There is no standard size as it greatly depends on the size of the house, but 32” is the most common. You need to use algebra for complete calculations.
Fink Roof Truss Sizes
The dimensions of a fink truss typically span a length of 32”. They are the most common type of truss for residential buildings. Each truss style is determined by the necessary support for the roof and building use.
You can recognize a fink truss by the four-board web in the interior. The fink spans 16’ to 32’ in total width, with each section at 2’. Width and slope are determining factors. The most typical size is 2’x4’.
Hip Roof Truss Sizes
Hip roof trusses arranged with square dimensions appear similar to a pyramid. These trusses look more complicated than they actually are.
Gable Truss
Gable trusses are among the most common styles. They feature a multiple-zigzag design. The gable roof trusses are about 25% more expensive than a traditional fink truss. There’s a formula for finding the dimensions of the truss.
You need to know the roof length in feet, the center between trusses, and the width of the bottom chord. Trusses only use 2×4’s in construction, so measurements will be determined with them in mind.
Attic Roof Truss
Attic trusses are ideal for houses desiring more storage space above your home. With trusses in your attic, you can keep the attic functional and storage efficient. The steeper the peaks, the better chance of having sufficient room for storage or an addition.
Houses with low-sloped roofs can have special trusses that resemble attic trusses. These are called storage trusses, and they often resemble a crawl space under a home.
Gambrel Roof Truss
You’ll often find gambrel roof trusses on barns and sheds. Gambrel is a two-sided, symmetrical roof with two slopes on each side. While the upper slope will be more shallow, the lower slope is typically a bit steeper.
It is a classic look and is very popular in some home designs.
King And Queen Post
King and Queen posts are often used in residential and industrial architectural designs. A king post is actually a bit shorter than a queen post. A king post also works with the architectural design to work on tension for supporting beams.
You often distinguish queen posts by the pitch of the roof. The queen post is two boards standing upright to support the top beams.
Scissor Roof Truss
A scissor roof truss creates dramatic ceilings and provides support and stability to all types of buildings. This truss is made with a double-cord design that has the beams meet in the middle of the truss. This tends to make an inverted-V shape that gives the look of a scissor effect.
Are Roof Trusses 2×4 or 2×6?
Building a home uses wood for the framework, and you may see a common size wood throughout the roof trusses. Standard roof trusses are 2X4 in size since it is easier to create the webbing they may need. Rafters rely on the size of the center beam and the outer walls for all the support.
2X6 boards are often used for more significant projects and create a steeper roof or space. In contrast, 2X4 boards are used for lower roofs and explicitly for sheds and storage spaces. Most of the time, the type of materials and size are based on the budget for the project.
What Size Roof Truss Do I Need?
Roof trusses are typically triangular structures that distribute the weight of the roof. The two parts, members and intersections, of a roof truss disperse the weight evenly down the length of each board. A truss attaches the ends of the members to particular joints that connect to the intersections.
The first thing you’ll need to do is measure the roof span and take half of that distance to the run. The run forms the base of a right-angled triangle with a height equal to the roof’s rise. The rafters will be the hypotenuse; using all of these measurements, you can calculate the truss.
Remember, the average roof will overhang the side walls of the home by just a small amount.
How Long Can Roof Trusses Span Without Support?
Technically a truss can span 80 feet, but this isn’t common in residential construction. Trusses are designed to span spaces without interior supports, and spans of up to 40’ are the most common.
The added interior space a truss provides a home is highly desirable. Also, trusses span much further than the other most common roof framing.
An interior beam of two connected 2x4s can span up to 3′ 1” without any support beneath a set of joists. However, this only works for a home 20′ wide or less with only one floor. If a home is 28′ wide, a double 2×4 can support a 2′ 8”-span.
Trusses only support the outer walls and, therefore, can have limited support. However, trusses do not need any support in the middle.
What Are Common Spacings Between Roof Trusses?
If you were to take the roof off the homes in your neighborhood, you’d probably see the same thing. All the trusses are more than likely spaced at 24” on center from each other. The reason for this is solely to do with cost.
It is cheaper to space each truss at 24 inches as the contractor will need fewer trusses. Some prefer to do truss spacing from 12” to 16”, but it is costly and not necessarily needed. The roof’s integrity or structure will not be compromised with bigger spacing between trusses.
Often with spacing, you will find that more space means less money spent and a just as strong roof.
Final Look at Roof Truss Sizes
No matter what style of truss you choose for your home, it will be a design built to last. From the popular Gable truss to scissor design, your attic and roof will have the support it needs. The most common truss size is 32 to 40 feet.
In choosing a truss style, consider what type of space you wish to have and how to utilize it. In understanding the size, you can calculate how big of a truss you may want or need. And be sure to know what size board you may want to use, whether a 2X4 or 2X6.
Support is crucial but only for the outer walls because they will support the main weight of the truss. While the trusses may not need support in the middle, the spacing will be important. Keeping all these things in mind, having the truss design you want is easy enough.
UpgradedHome participates in affiliate programs. When you purchase through our links, we may earn a commission.

Stacy Randall is a wife, mother, and freelance writer from NOLA that has always had a love for DIY projects, home organization, and making spaces beautiful. Together with her husband, she has been spending the last several years lovingly renovating her grandparent's former home, making it their own and learning a lot about life along the way.
More by Stacy Randall



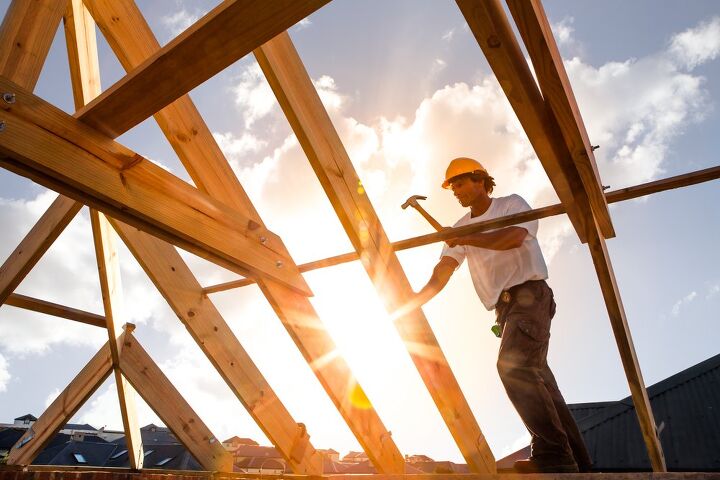









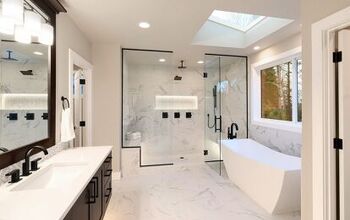
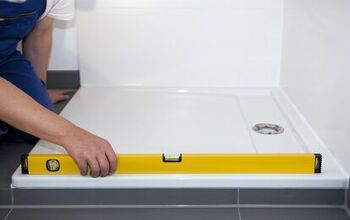
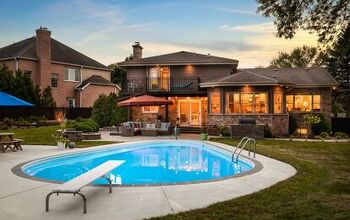
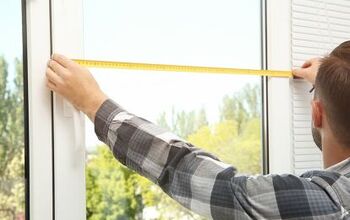
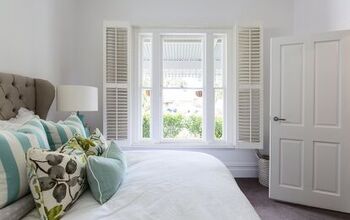
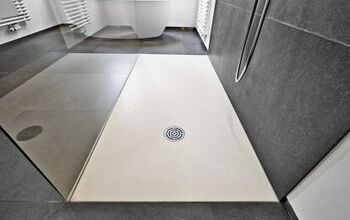
![How To Reset A Whirlpool Cabrio Washer [In 5 Easy Steps!]](https://cdn-fastly.upgradedhome.com/media/2023/07/31/9076531/how-to-reset-a-whirlpool-cabrio-washer-in-5-easy-steps.jpg?size=350x220)
